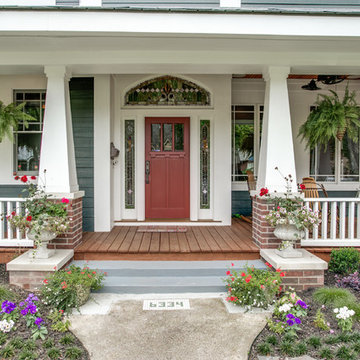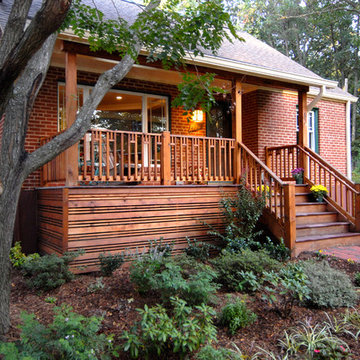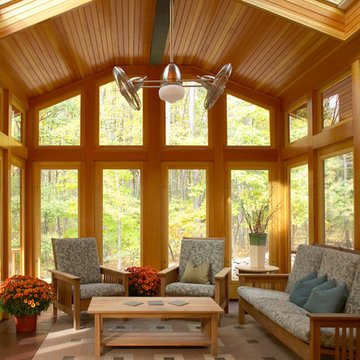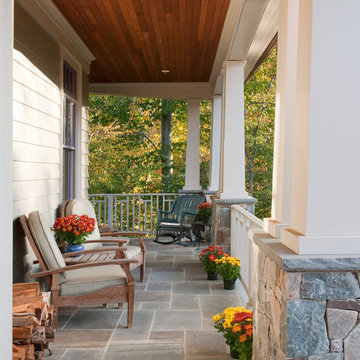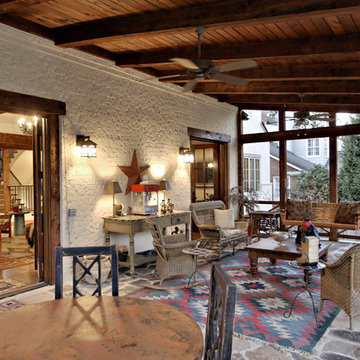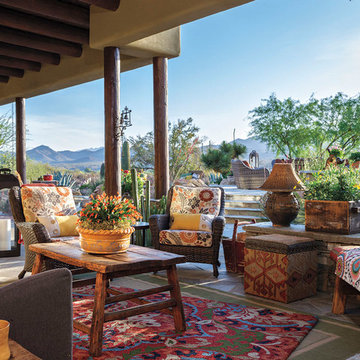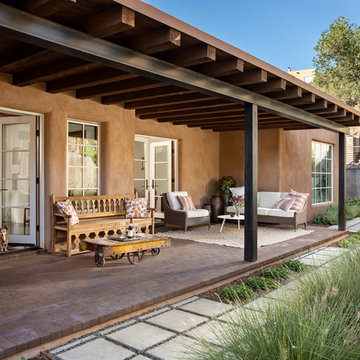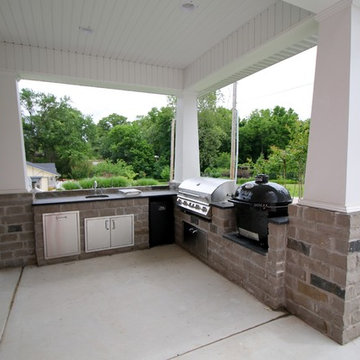9,188 American Verandah Design Photos
Sort by:Popular Today
61 - 80 of 9,188 photos
Item 1 of 2
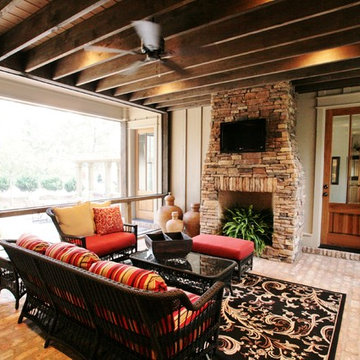
This two story cottage built by Pat Achee of Achee Properties, Inc. is the Baldwin County Home builders Association's Showcase Home for 2009. Designed by Bob Chatham, it is the first BCHA Showcase Home to be built as a National Association Of Home Builders "Green Certified" home. Located in The Waters of Fairhope, Alabama only minutes from downtown Fairhope. The recycled wood, open rafter tails, screened porches and stone skirting make up some of the natural hues that give this house it's casual appeal. The separate guest suite can be a multifunctional area that provides privacy from the main house. The screened side porch with it's stone fireplace and flat screen TV is a great place to hang out and watch the games. Furnishings provided by Malouf Furniture and Design in Foley, AL.
Find the right local pro for your project
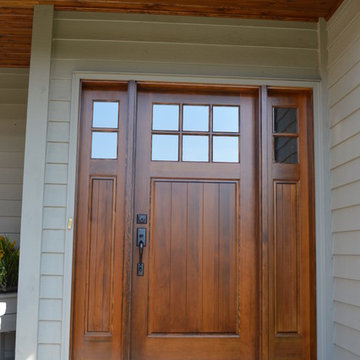
This beautiful Douglas Fir front entry door with side lights has a raised panel of tongue and groove and a rich custom stain that highlights the depth in the wood grain. The ceiling was covered with a cedar tongue and groove finished in the same custom stain.

The 4 exterior additions on the home inclosed a full enclosed screened porch with glass rails, covered front porch, open-air trellis/arbor/pergola over a deck, and completely open fire pit and patio - at the front, side and back yards of the home.
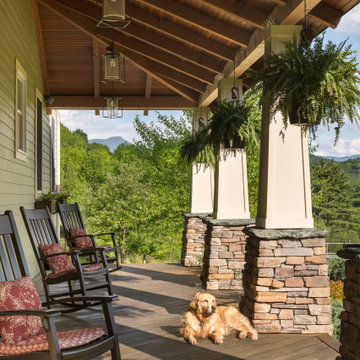
This project is a great example of working with a return customer over the years. We built the original house in 2005, and when it was sold a few years later, we began working with the new owners on a series of renovations and additions.
We staged the project over several years, slowly transforming the house into the owners’ dream home as time and budget allowed. We added a wraparound porch and garage overhang, replaced the fiberglass doors with wood, built out a bonus room over the garage, and remodeled the living room to add a wood-burning stove with a stone surround and post-and-beam trim.
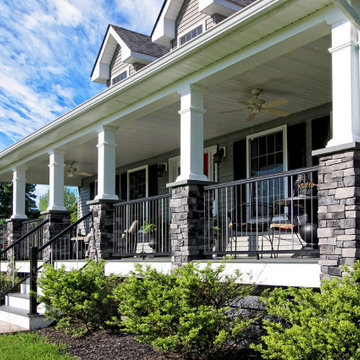
We don’t often do front porches but when we do they turn out like this! Spanning the face of the porch
adjacent to sections of Key-Link railing there are six strong stone columns that reach all the way to
ground to reinforce a sense of strength. On ether side of the steps is a sitting area affixed with a fan
overhead. This project is a wonderful way to start your day off; enjoying a cup of coffee and the morning
light.
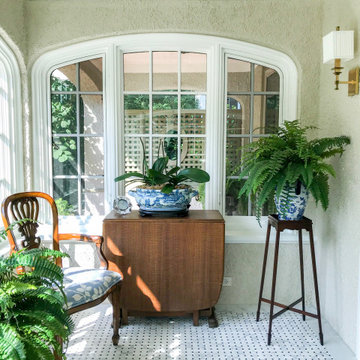
This open-air front porch was infilled with arched windows to create a charming enclosed front porch. As an extension of living space, it provides an immediate connection to the outdoors. It is an oasis away, a place to relax and take in the warm sunshine and views to the garden.
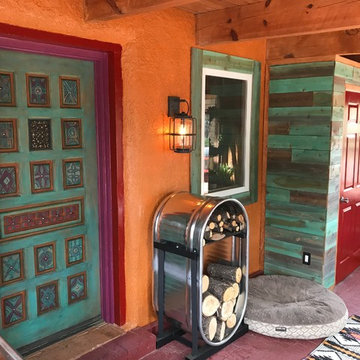
Colorful New Mexico Southwest Sun Porch / Entry by Fusion Art Interiors. Artisan painted door and tuquoise stained cedar wood plank accents. Custom cattle stock tank fire wood holder.
photo by C Beikmann
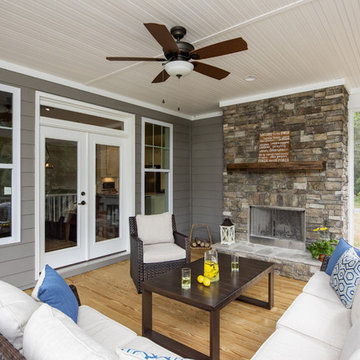
A front porch and rear deck merge indoor/outdoor living. Columns and ceiling treatments define rooms without enclosing space, adding to the open, airy floorplan. A bay window expands the breakfast nook, while a serving bar connects the kitchen to the great room, providing a place for quick meals and conversation.

View of the porch looking towards the new family room. The door leads into the mudroom.
Photography: Marc Anthony Photography
9,188 American Verandah Design Photos
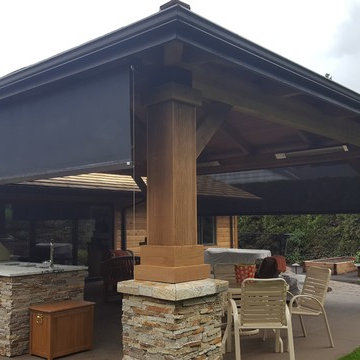
Stainless steel cable guided vertical drop screens help enclose an outdoor seating area
4
