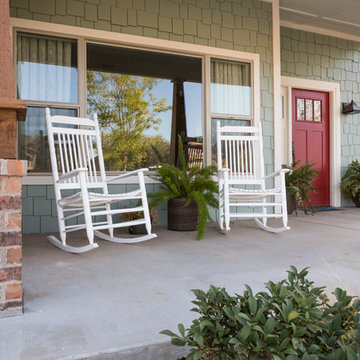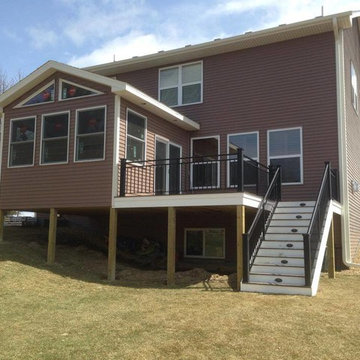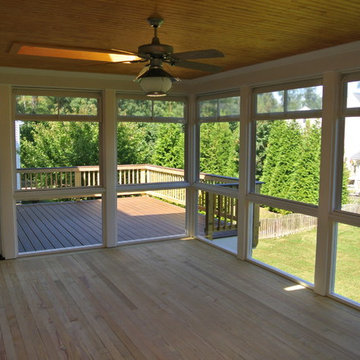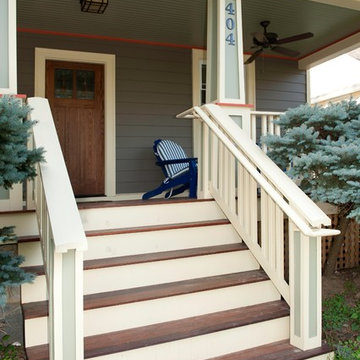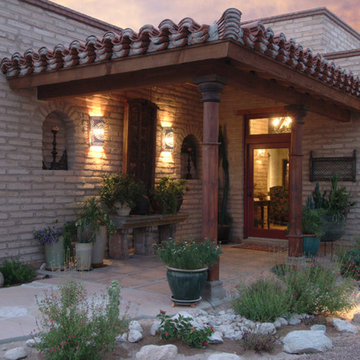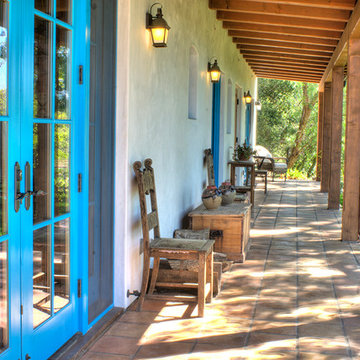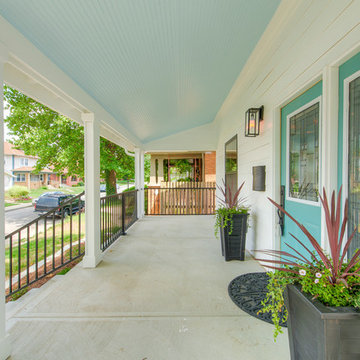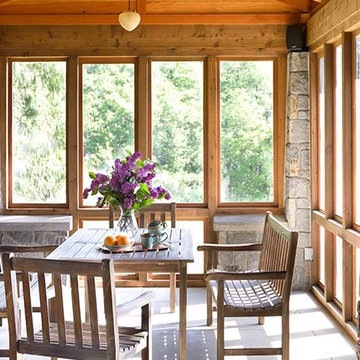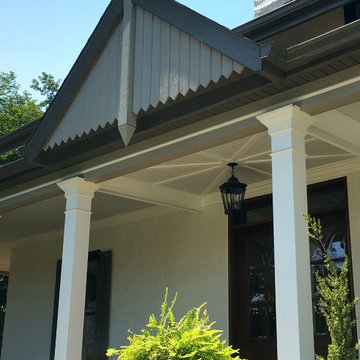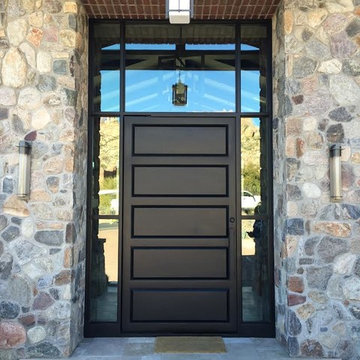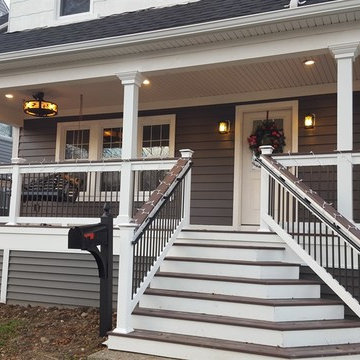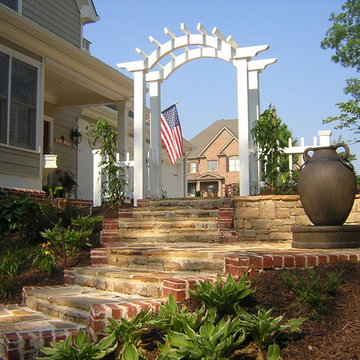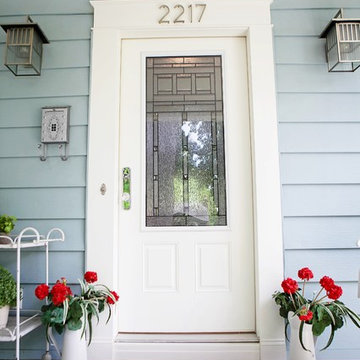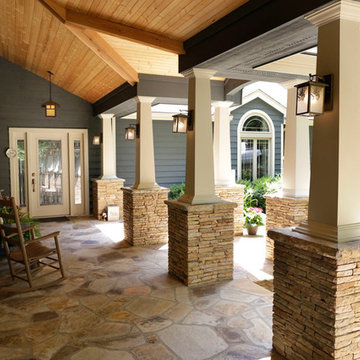9,185 American Verandah Design Photos
Sort by:Popular Today
141 - 160 of 9,185 photos
Item 1 of 2
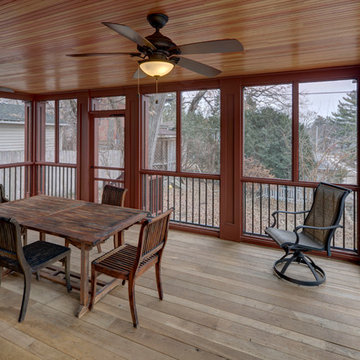
A growing family needed extra space in their 1930 Bungalow. We designed an addition sensitive to the neighborhood and complimentary to the original design that includes a generously sized one car garage, a 350 square foot screen porch and a master suite with walk-in closet and bathroom. The original upstairs bathroom was remodeled simultaneously, creating two new bathrooms. The master bathroom has a curbless shower and glass tile walls that give a contemporary vibe. The screen porch has a fir beadboard ceiling and the floor is random width white oak planks milled from a 120 year-old tree harvested from the building site to make room for the addition.
photo by Skot Weidemann
Find the right local pro for your project

Front porch viewed from dining room, through double french doors.
Architect: Susan Caughey Pierce
Builder: Commonwealth Home Design
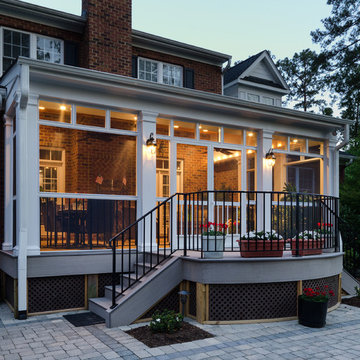
Most porch additions look like an "after-thought" and detract from the better thought-out design of a home. The design of the porch followed by the gracious materials and proportions of this Georgian-style home. The brick is left exposed and we brought the outside in with wood ceilings. The porch has craftsman-style finished and high quality carpet perfect for outside weathering conditions.
The space includes a dining area and seating area to comfortably entertain in a comfortable environment with crisp cool breezes from multiple ceiling fans.
Love porch life at it's best!
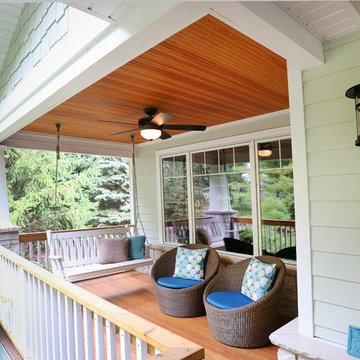
This Arts & Crafts style porch includes an authentic Douglas fir wood tongue and groove ceiling, natural stone detailing, tapered Arts & Crafts columns and traditional cedar flooring and steps. To top it all off, the homeowners can enjoy this new space by utilizing a set of cozy chairs or the porch swing.
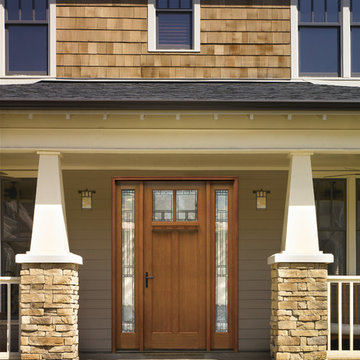
8ft. Therma-Tru Classic-Craft American Style Collection fiberglass door with dentil shelf. This door features high-definition Douglas Fir grain and Shaker-style recessed panels. Door and sidelites feature Homeward decorative glass – a balanced Mission-style pattern.
9,185 American Verandah Design Photos
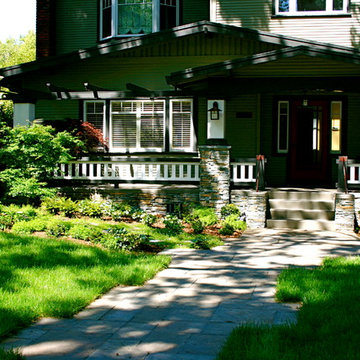
This woodland garden creates an inviting welcome to this Craftsman style porch.
8
