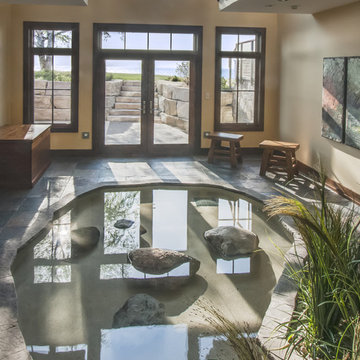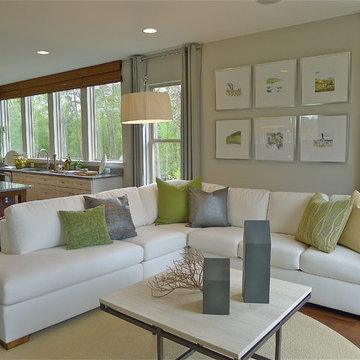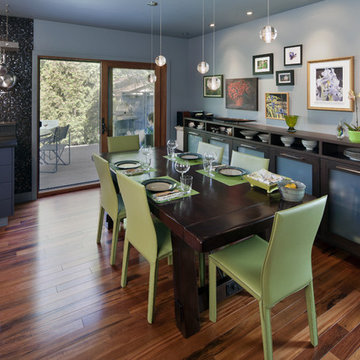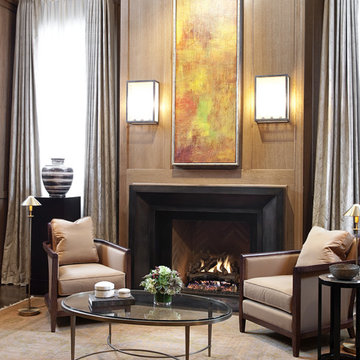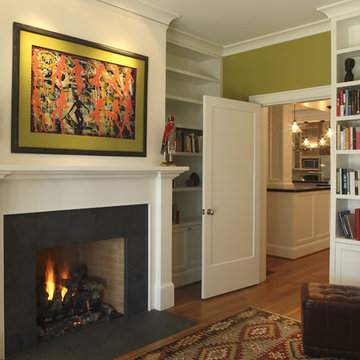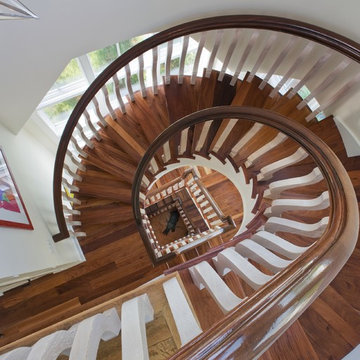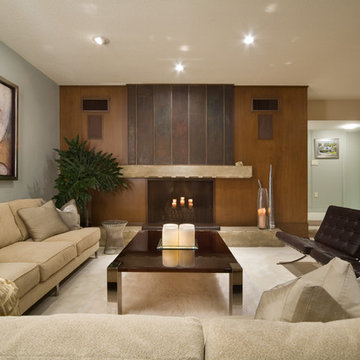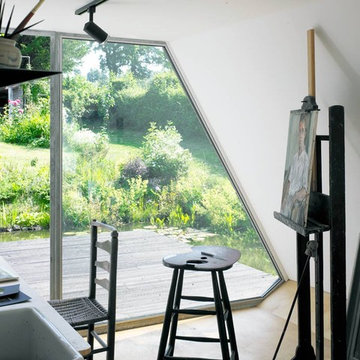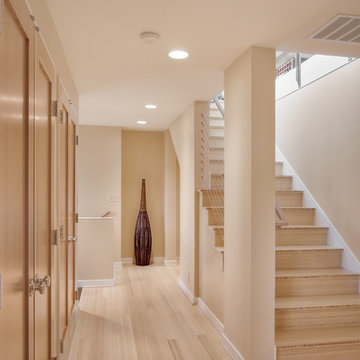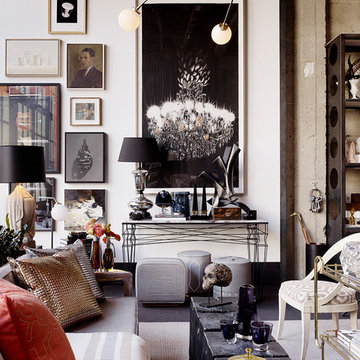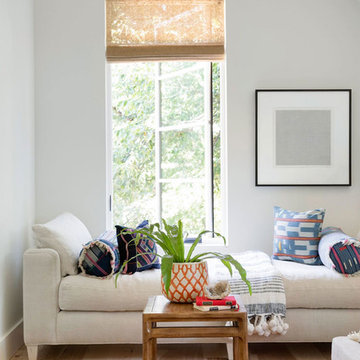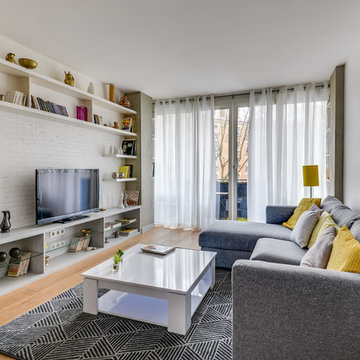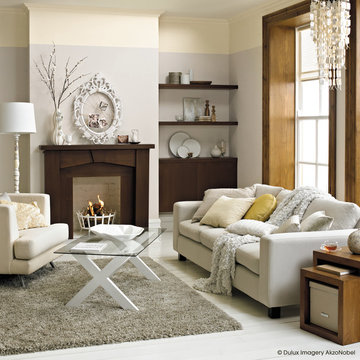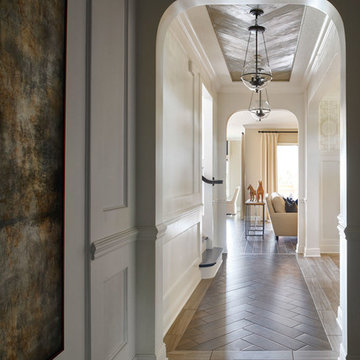Art Theme Home Design Photos & Ideas
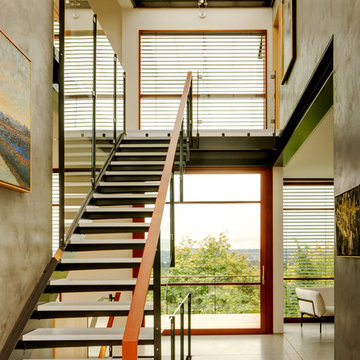
With a compact form and several integrated sustainable systems, the Capitol Hill Residence achieves the client’s goals to maximize the site’s views and resources while responding to its micro climate. Some of the sustainable systems are architectural in nature. For example, the roof rainwater collects into a steel entry water feature, day light from a typical overcast Seattle sky penetrates deep into the house through a central translucent slot, and exterior mounted mechanical shades prevent excessive heat gain without sacrificing the view. Hidden systems affect the energy consumption of the house such as the buried geothermal wells and heat pumps that aid in both heating and cooling, and a 30 panel photovoltaic system mounted on the roof feeds electricity back to the grid.
The minimal foundation sits within the footprint of the previous house, while the upper floors cantilever off the foundation as if to float above the front entry water feature and surrounding landscape. The house is divided by a sloped translucent ceiling that contains the main circulation space and stair allowing daylight deep into the core. Acrylic cantilevered treads with glazed guards and railings keep the visual appearance of the stair light and airy allowing the living and dining spaces to flow together.
While the footprint and overall form of the Capitol Hill Residence were shaped by the restrictions of the site, the architectural and mechanical systems at work define the aesthetic. Working closely with a team of engineers, landscape architects, and solar designers we were able to arrive at an elegant, environmentally sustainable home that achieves the needs of the clients, and fits within the context of the site and surrounding community.
(c) Steve Keating Photography
Find the right local pro for your project
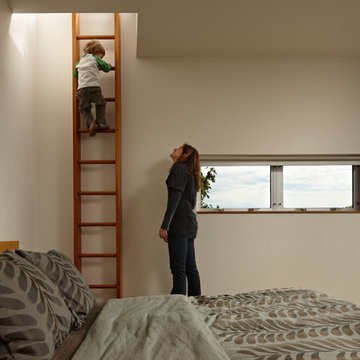
Tower House by David Coleman / Architecture located in the Wallingford neighborhood of Seattle, WA.
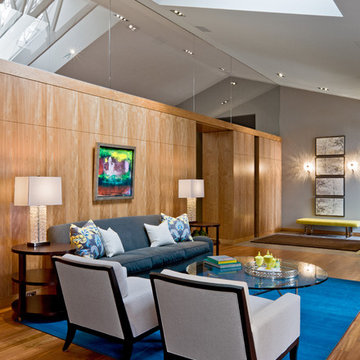
The homeowners selected Minneapolis Interior Designer Brandi Hagen to make their interior home design more hip. Originally built in the 1970s, a contemporary retro theme complemented this newly remodeled home. beautiful, yet practical, the interior design holds up to heavy use among four active boys. The ultra-suede sofa is durable enough to withstand routine scrubbings. Commercial – grade carpets bound into area rugs accommodate high foot and Hot Wheels traffic. Brandi retained neutral tones in the home’s fixtures, with grey walls, warm woods and mellow upholsteries. Colorful accents, including rugs, artwork and pillows to jazz up the space white providing far-out focal points. A red birch wall provides separation between the more formal and casual spaces but creatively disguises storage that is found with the touch of a finger.
To read more about this project, click on the following link:
http://eminentid.com/featured-work/newly-remodeled-home-contemporary-retro/case_study
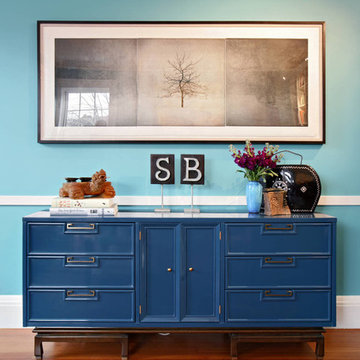
A vintage lacquered American of Martinsville chest was a perfect fit for this corner of the room.
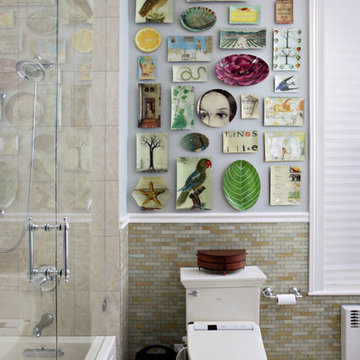
Kati Curtis Design completely gutted the existing bathroom to give it a more updated look and feel. Glass wall tiles and a new stone floor add just the right amount of sparkle and interest. A wall of decoupage plates from John Derian add interest and color.
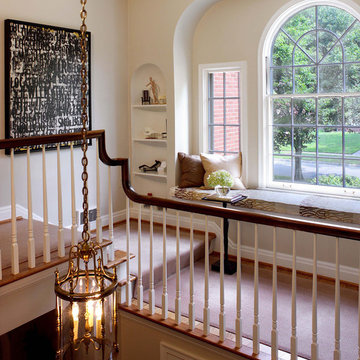
This is no ordinary landing; it’s practically another room! Because the home’s traditional architecture is so clean and simple, we were able to contrast it with contemporary fabrics and artwork. Our client’s miniature chairs fit perfectly in the niche---a collection always has more impact when grouped together. We covered the window seat in a graphic Italian fabric, and added a bronze spot table to hold a book or glass of wine. Contemporary graffiti artwork completes the space. We’re told it’s a favorite place to sit, read, and watch the world go by.
Art Theme Home Design Photos & Ideas
122



















