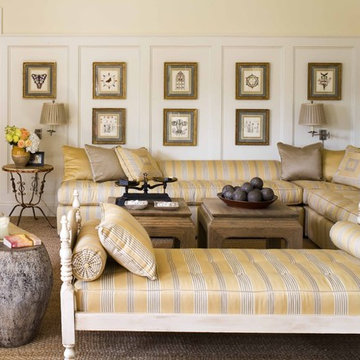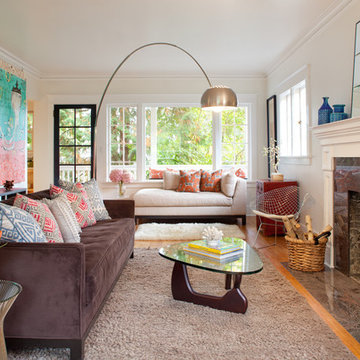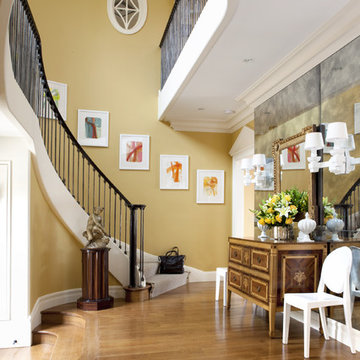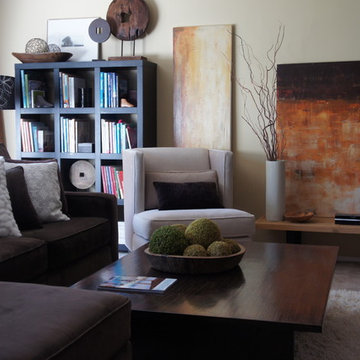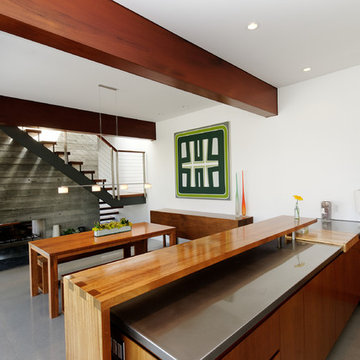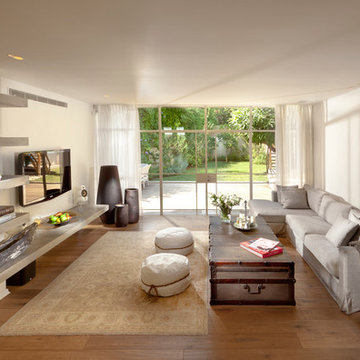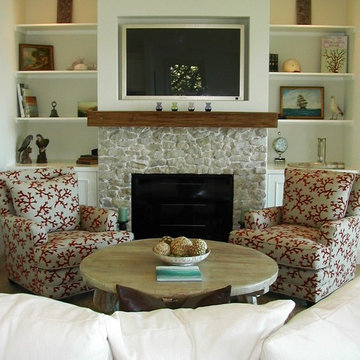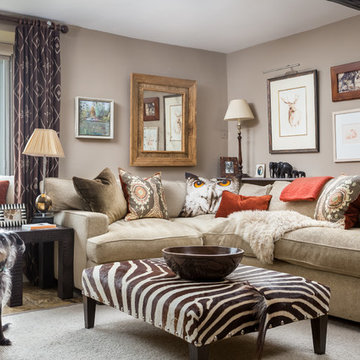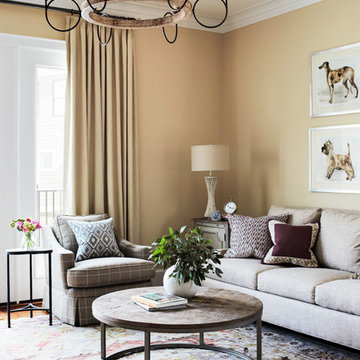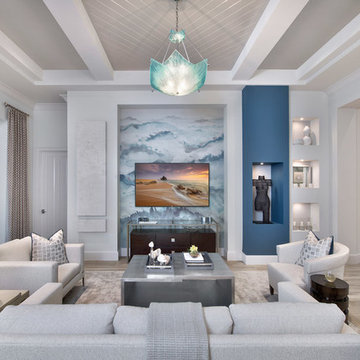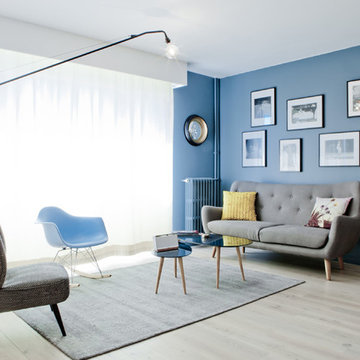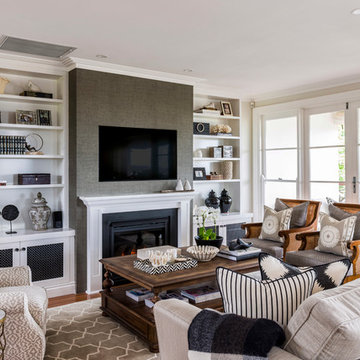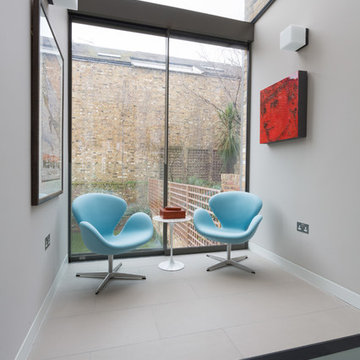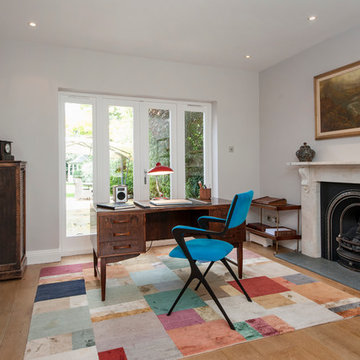Art Theme Home Design Photos & Ideas
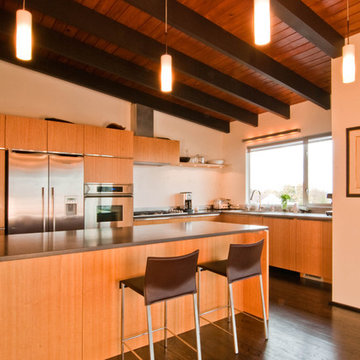
BUILD was tasked with fully updating this neglected home and site to accommodate the owners’ lifestyle and young boys. Relying and expanding on our experience of redesigning and rebuilding mid-century modern homes, BUILD’s updates encompass all aspects of the home and site, including the interior program, systems and finishes. Without adding any new volume, the usable square footage of this home was effectively doubled by thoughtful refinishing and revitalizing of the lower basement level. This design brings a refreshed relationship to the site and landscape as well as the remodeled pool area, particularly from the lower level. This house has been able to maintain its mid-century roots and form, while accommodating a family’s needs and desires for a home built for the current era.
Photography by BUILD LLC.
Find the right local pro for your project
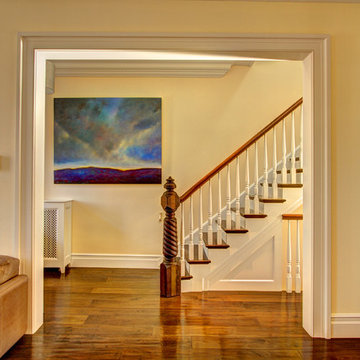
All new stair (newel is original) with enlarged structural opening between living room and hall.
Photography by Marco Valencia.
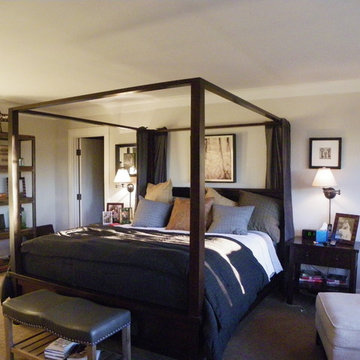
Fabrics are a mix of menswear inspired. Beautiful glen plaids and pinstripes. Also very textural.
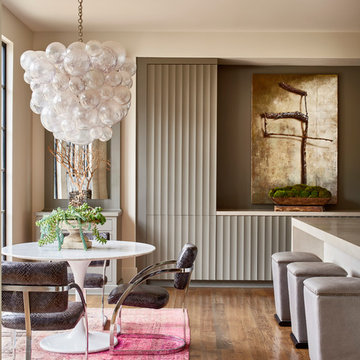
Designer: Stephanie Semmes http://www.houzz.com/pro/stephbsemmes/semmes-interiors
Photographer: Dustin Peck http://www.dustinpeckphoto.com/
http://urbanhomemagazine.com/feature/1590

Dark floors ground the space while soaring curved ceilings bounce light throughout. The low cost,. high impact kitchen was designed to recede, creating a wide open home available for entertaining. Steel shelves anchored to the header above provide ample storage for fine glassware. The rolling island can be positioned as required.
photography by Tyler Mallory www.tylermallory.com
Art Theme Home Design Photos & Ideas
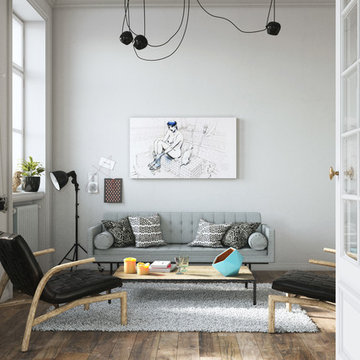
Intérior design,3d rendering, lighting and map : Aurélien BRION
Various models from Tomek Michalski, BBB3VIZ, design connected..................
128



















