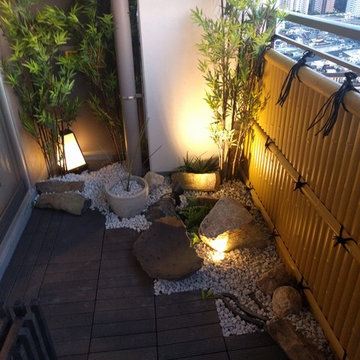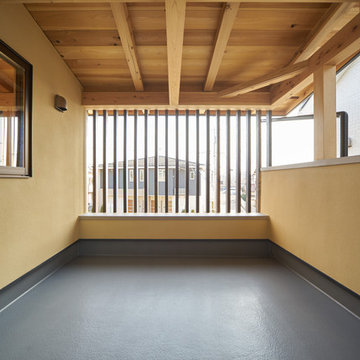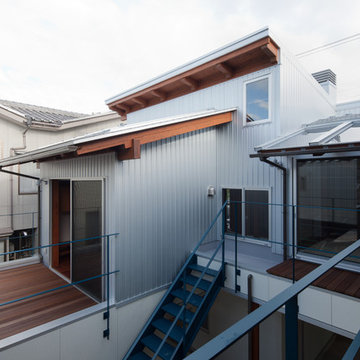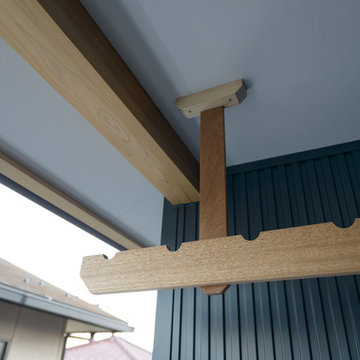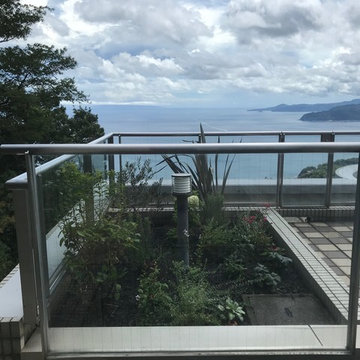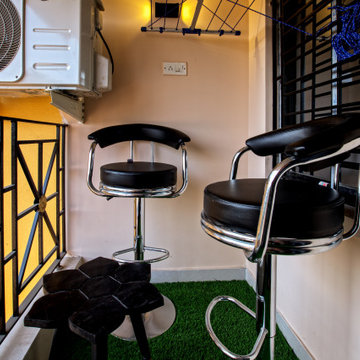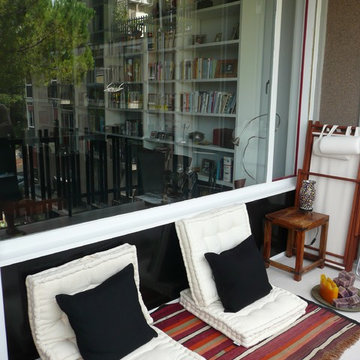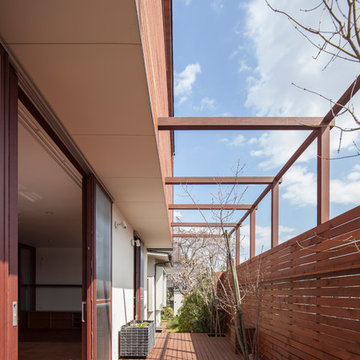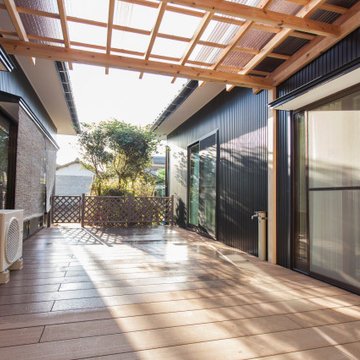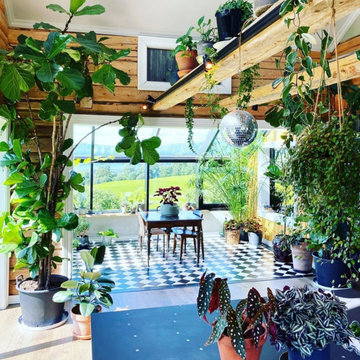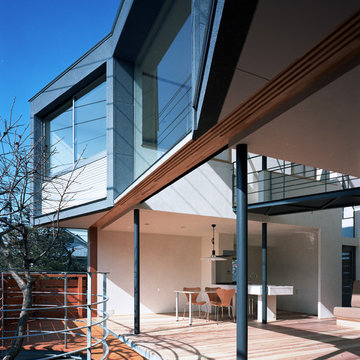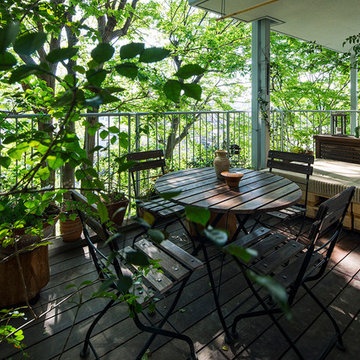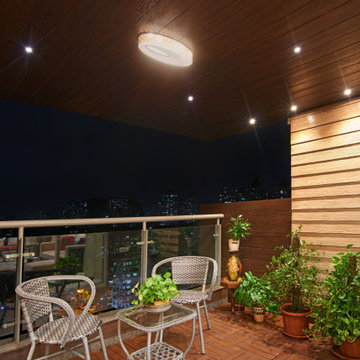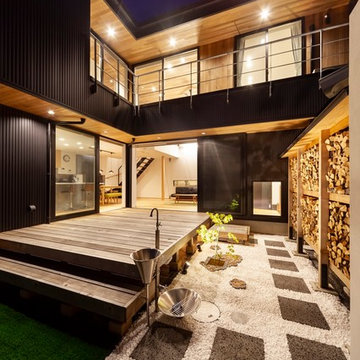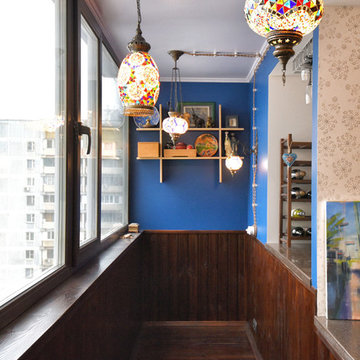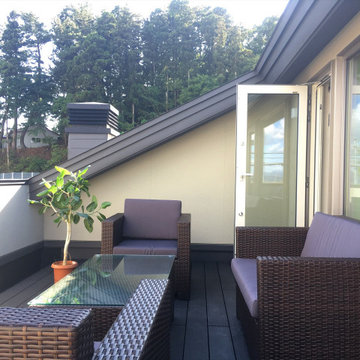533 Asian Balcony Design Photos
Sort by:Popular Today
101 - 120 of 533 photos
Item 1 of 2
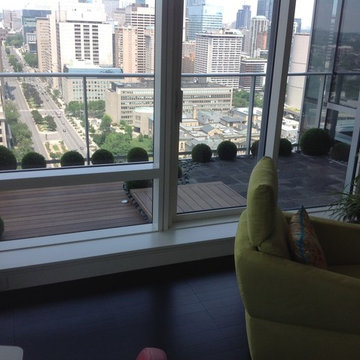
Balcony (107 s.f.) upgrade to SkyGarden™ view from Living room over looking University Avenue. Three zones: 1) the Bridge threshold at the patio door, 2) to the left - hardwood decking area for lounge chair, 3) to the right - dining area on modular limestone decking for bistro table & two chairs. Bamboo poles illuminated on inside corner. Low voltage LED lighting along perimeter of railing.
Photo: © Frederick Hann, CSLA
Find the right local pro for your project
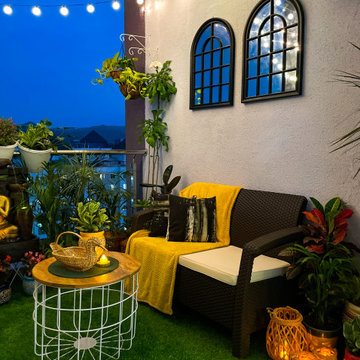
Bringing other cultures or periods into your design decisions is one way to make your home stand out from your neighbors and that's exactly what we did with this balcony giving it a "Modern Chinoiserie" vibes. Promoting simplicity and minimalism with our choices of colors from shades of brown and pulling the ethnicity from nature we brought our zen aura to space.
Asian-inspired décor and our accent piece Buddha water feature are genuine for it radiates with a special kind of peace and tranquillity. It soothes the soul with its rich character and calming forms, being the perfect addition to a contemporary home.
There has always been a connection between the Asian Zen style and light open floor plans – the goal is to let the energy freely flow throughout the room thus we decided to implement the focus to our arch mirrors bring the natural light and enhancing the decor around focusing by using subtle black hues to enhance the mystic vibe of the balcony with the addition of elegant golden tones with our hanging planters complemented with a subtle neutral background with a touch of Aukar throw on the bench.
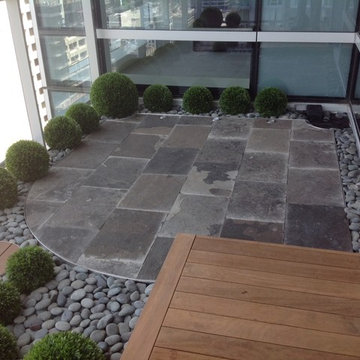
Inside corner of balcony SkyGarden™ transformation, view east showing The Bridge threshold in foreground and 'floating' limestone paver decking area for bistro table and 2 chairs. Area to the left with fixed-in-place cobble rock panels designed to 'float' on a chassis for water and air circulation, globe boxwood plant forms and circular stepping pads is design for Kyoto style stone lantern with low voltage LED light.
Border of limestone cobble rocks with globe Boxwood plant forms and Low voltage LED lighting.
Photo: © Frederick Hann, CSLA
533 Asian Balcony Design Photos
6
