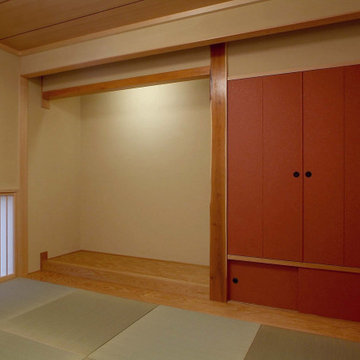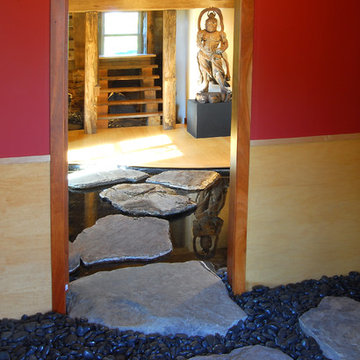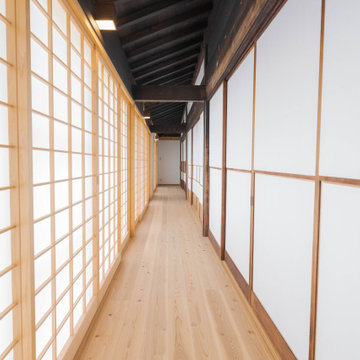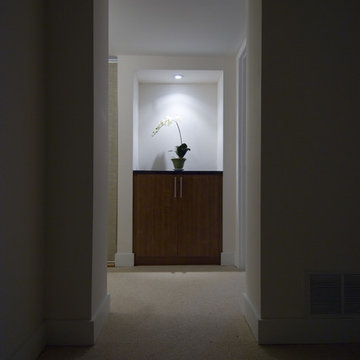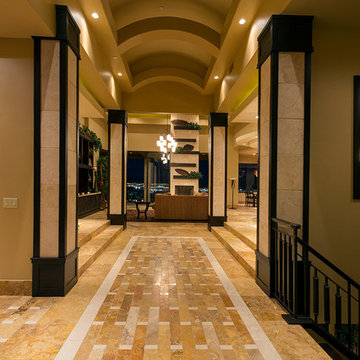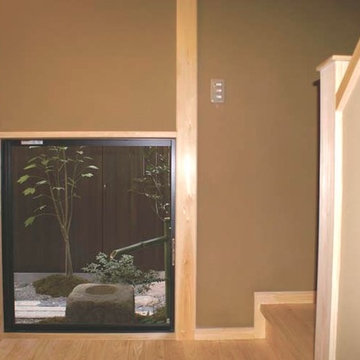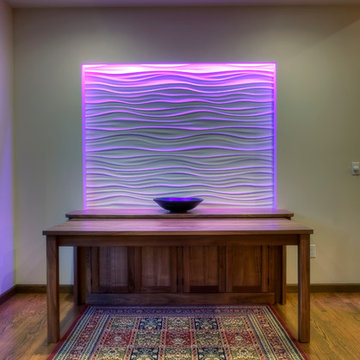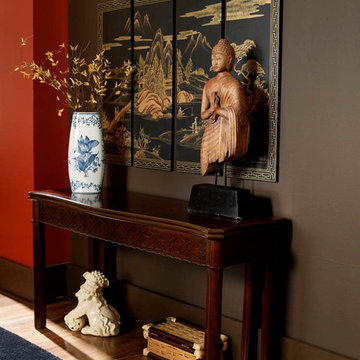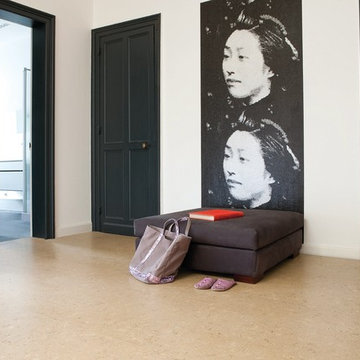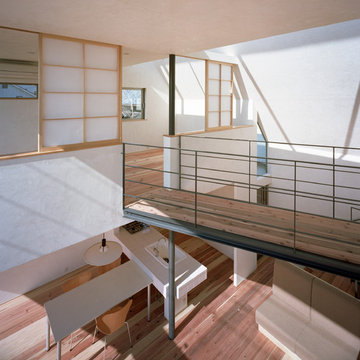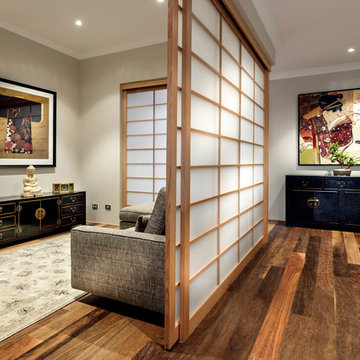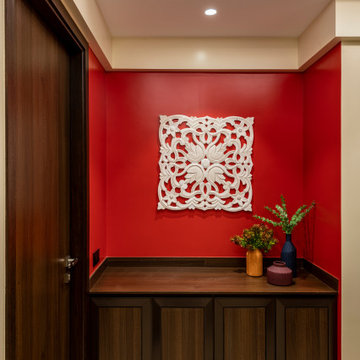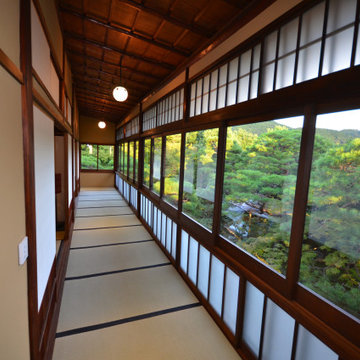3,130 Asian Hallway Design Photos
Sort by:Popular Today
121 - 140 of 3,130 photos
Item 1 of 2
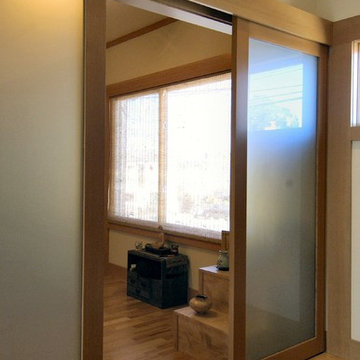
The design of this remodel of a small two-level residence in Noe Valley reflects the owner’s passion for Japanese architecture. Having decided to completely gut the interior partitions, we devised a better arranged floor plan with traditional Japanese features, including a sunken floor pit for dining and a vocabulary of natural wood trim and casework. Vertical grain Douglas Fir takes the place of Hinoki wood traditionally used in Japan. Natural wood flooring, soft green granite and green glass backsplashes in the kitchen further develop the desired Zen aesthetic. A wall to wall window above the sunken bath/shower creates a connection to the outdoors. Privacy is provided through the use of switchable glass, which goes from opaque to clear with a flick of a switch. We used in-floor heating to eliminate the noise associated with forced-air systems.
Find the right local pro for your project
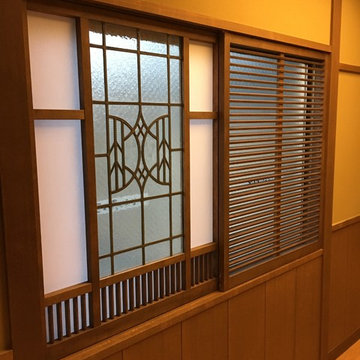
施主様がステンドグラスがお気に入りで専門の古材店から購入したステンドグラスをはめ込んだ内障子を作った。ガラリ部分は通風の為に解放したいが、近隣に配慮するために眼隠しとして設けた。
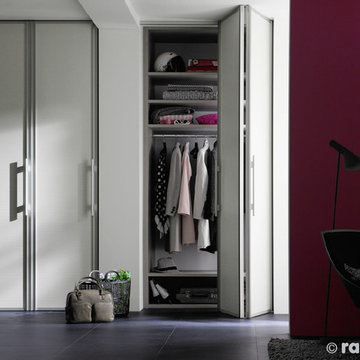
All closet-cases welcome! You’re obsessed with trying to keep organized. You put so much thought into the design of your closet and now want the perfect finishing touch that does every bit of justice to the contents inside. Whether you prefer a slide, swing, or even a bi-fold, these closet doors offer yet another opportunity to infuse your personal flair into your space.
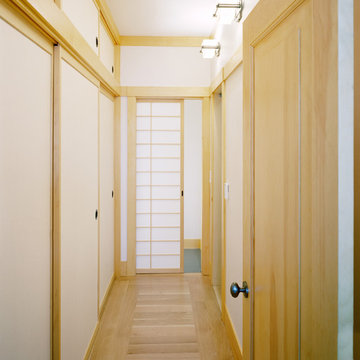
Asian style hallway between the master bedroom and master bath.
Mark Trousdale, Photographer
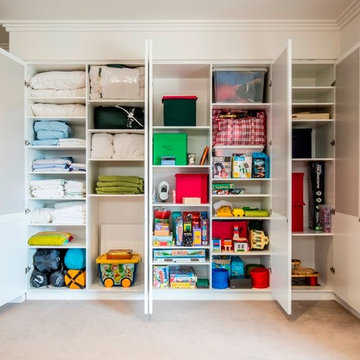
Storage unit and linen cupboard built into alcove. Asian inspired lattice doors with subtle two tone colour palate. Adjustable shelves throughout.
Size: 3.1m wide x 2.4m high x 0.6m deep
Materials: Externals painted Dulux Vivid White, 30% gloss. Panels behind lattice painted Dulux Taupe White, 30% gloss.
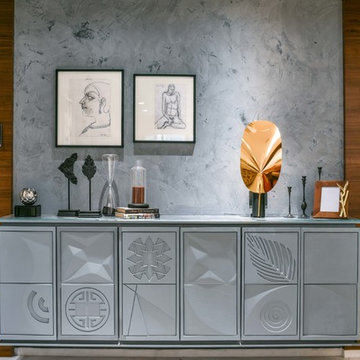
Focal point of living room and dining space is this customade grey console with abstract engraved panels in concrete grey finish wrap upto the ceiling, offsetting it are the veneer panels on either sides creating great contrast. The copper lamp from #FLOS is a great added piece of decor complimenting the look of this setup.
Prashant Bhat
3,130 Asian Hallway Design Photos
7

