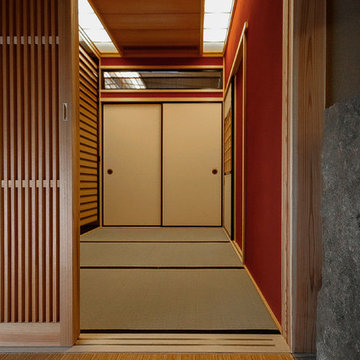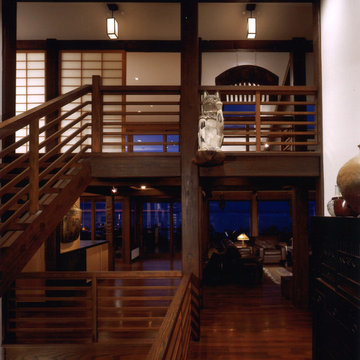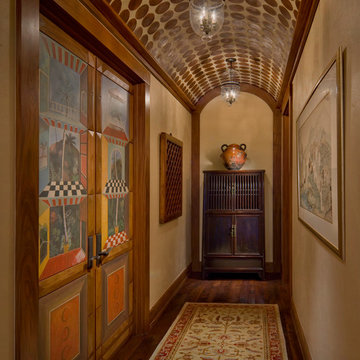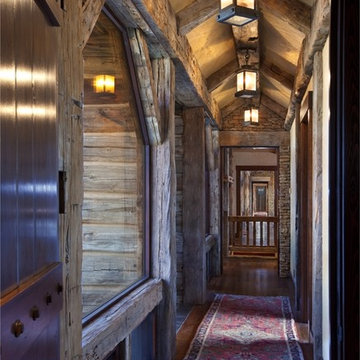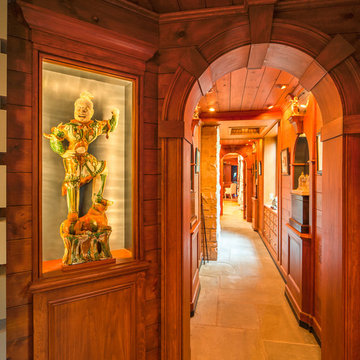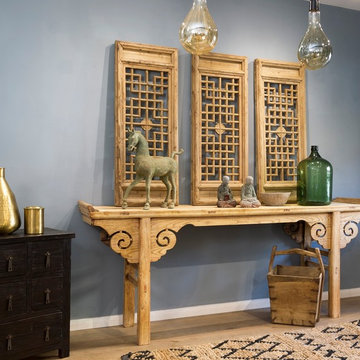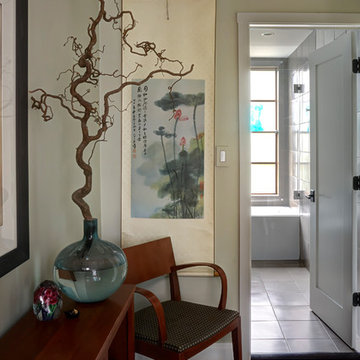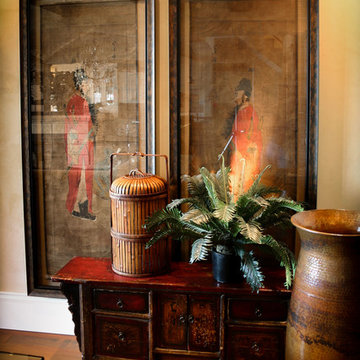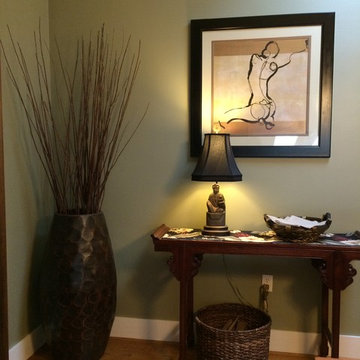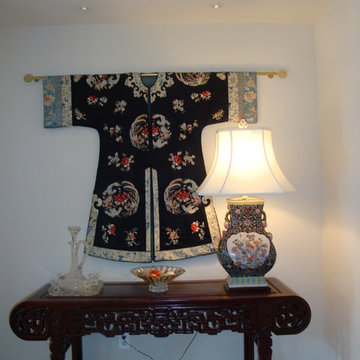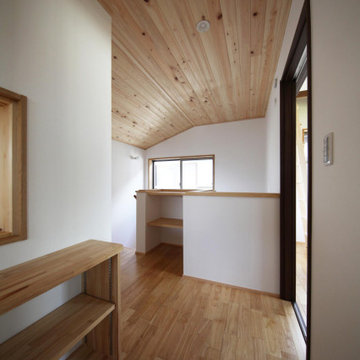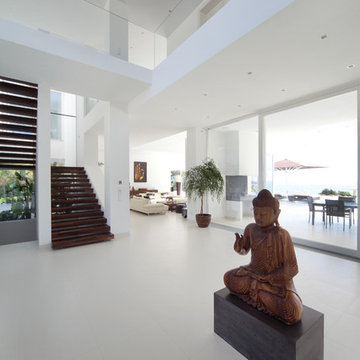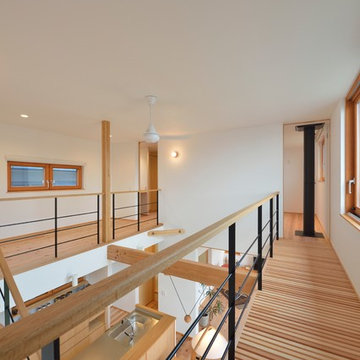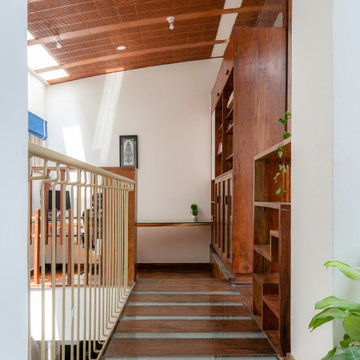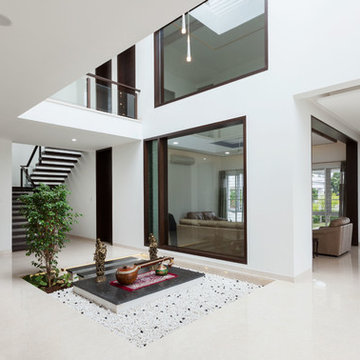3,125 Asian Hallway Design Photos
Sort by:Popular Today
181 - 200 of 3,125 photos
Item 1 of 2
Find the right local pro for your project
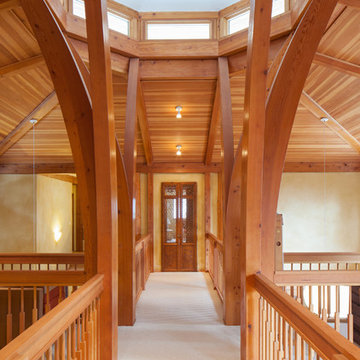
Designed by renowned architect and 'sacred geometer' David Yarbrough, this sacred space in Corbett, Oregon combines three functions under one roof: a Chinese medicine healing arts center, a community center, and a 1400 SF new home. An earth plaster, cedar chip, clay slip, natural wood slat wall system combines traditional construction techniques with energy efficiency to create a healthy environment for denizens, care providers, and patients.
Photography by Sally Painter.
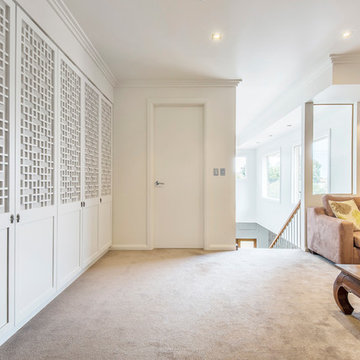
Storage unit and linen cupboard built into alcove. Asian inspired lattice doors with subtle two tone colour palate. Adjustable shelves throughout.
Size: 3.1m wide x 2.4m high x 0.6m deep
Materials: Externals painted Dulux Vivid White, 30% gloss. Panels behind lattice painted Dulux Taupe White, 30% gloss.
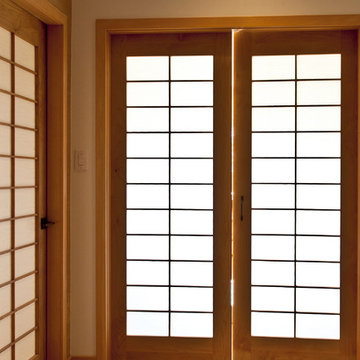
The slab doors off the downstairs hallway were replaced with custom made shoji panel doors made by Tim Ewart of West Coast Shoji Doors and the door trim and baseboards were replaced with fir wood. The previous carpet was replaced with 100% wool berber carpeting. The wall to the left was wallpapered in natural coloured grass cloth and the wall is painted in Benjamin Moore , White Heron
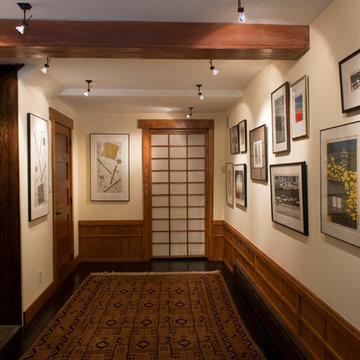
This was an alteration of an existing cottage style house into a Japanese Style house through the use of natural wood details and replacing existing framing lumber beams with heavy timber beams to become authentic to its new style. This hallway is wide to also serve as an art gallery.
Margaret Fox Photography
3,125 Asian Hallway Design Photos
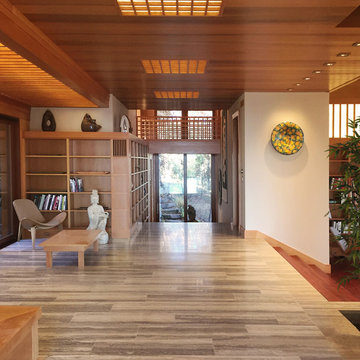
The travertine-paved Gallery runs through the house from one end to the other. The wooden bridge leads to the Master Pavilion.
photo: Angelo Caranese
10
