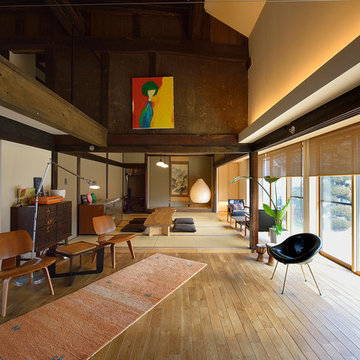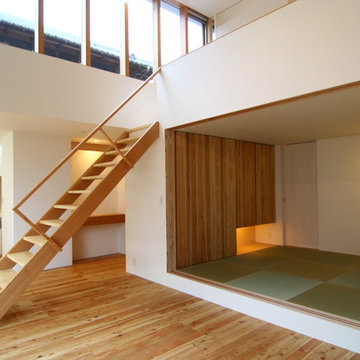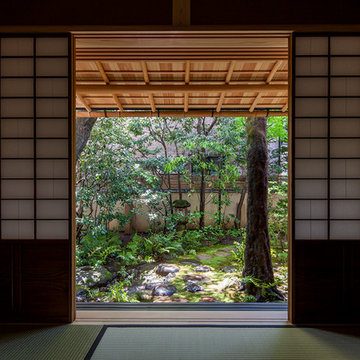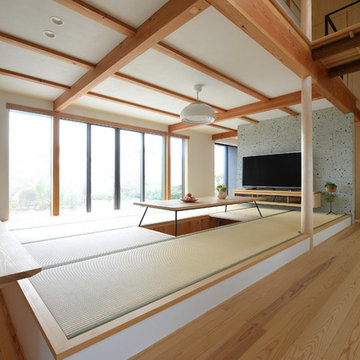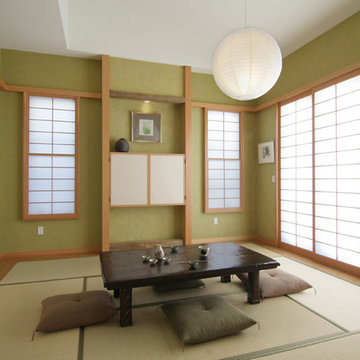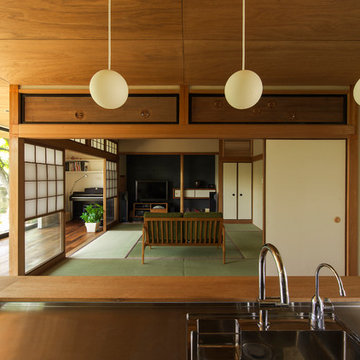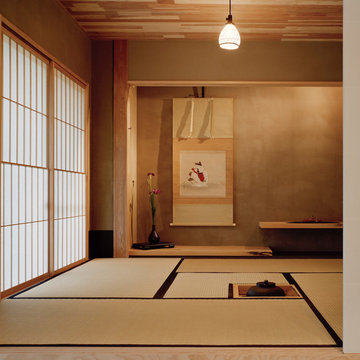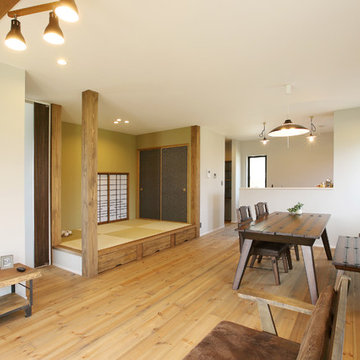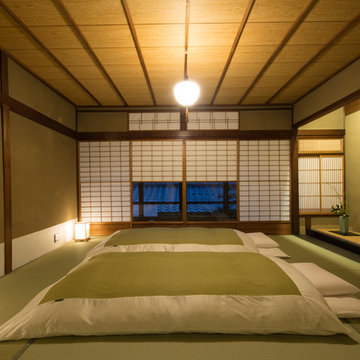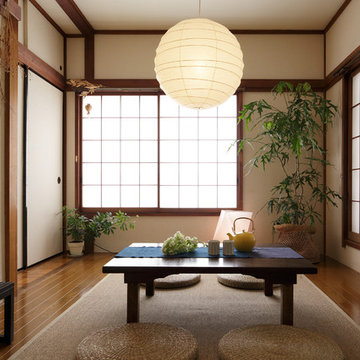247 Asian Home Design Photos
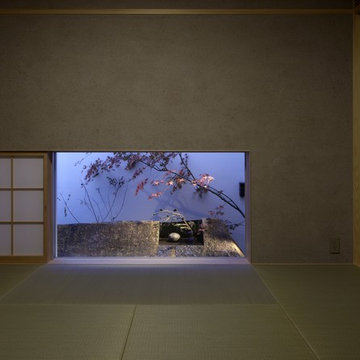
玄関脇の和室:雪見窓の外は第7の庭でイサムノグチが和泉氏と全国からコレクションとして集め、彫刻仕掛けの石を譲ってもらい、削れたところを滝に見立てておいた景石です。右から紅葉を傾けて上、周りに紫式部などの草花を配しています。左手障子の外にはソヨゴが植えられ、障子に影を落とし、光・自然の揺らぎ、四季を感じることができます。夜は景石がライトアップされ一段と雰囲気が高まります。Photo:NACASA & PARTNERS
Find the right local pro for your project
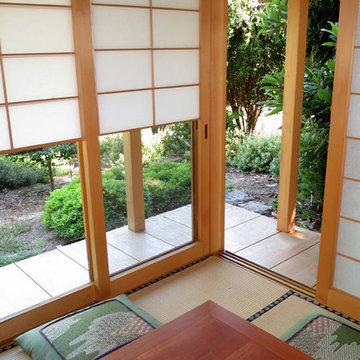
The small Japanese-style room or "nihonma" is enclosed by "yukimi" style shoji screens. "Yukimi" translates as "snow viewing" and means that the screens can open vertically as well as horizontally. The tatami floor mats were custom made by Uota Tatami Mats. The tea table, constructed by Sakaguchi-san, is made of cherry wood. There is a recess in the center of the table covered by a piece of wood matching the table top. When the cover is removed, a portable electric or gas burner can be placed there to boil tea or make a hot pot.
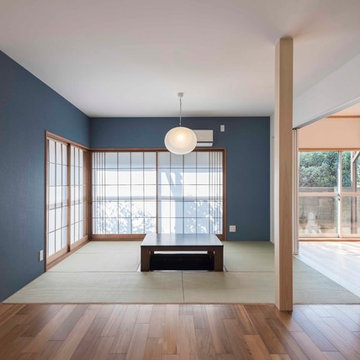
間仕切りをとりはらって、広々としたリビングダイニングとしています。もともと掘りごたつのあった6畳の居間の雰囲気を残して、畳スペースに新規に掘りごたつを設けました。
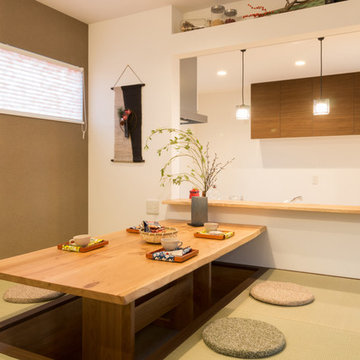
ゆったり落ち着ける「和」を取り入れた味わいのあるスタイル。
リビング・ダイニング・キッチンに段差をつけることで、空間に新しい広がりが生まれました。
畳の素材感が和みの空間を演出する掘りごたつ式のダイニングでは、座る方とキッチンに立つ方の目線を同じに、コミュニケーションが取りやすい設計です。
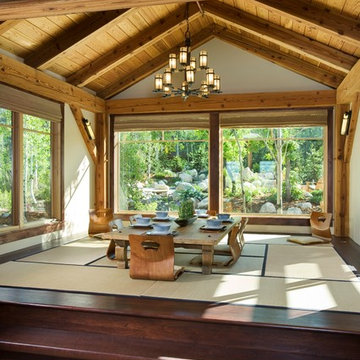
Japanese Tatami Dining Room featuring Tatami Mats and Garden View. Design and Build by Trilogy Partners. Photos Roger Wade Photography. Featured Architectural Digest May 2010
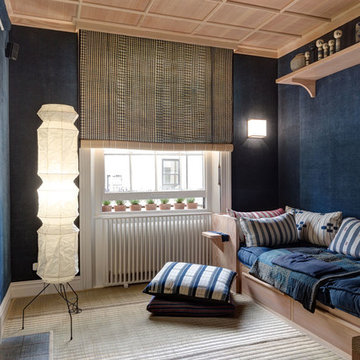
Photo by: Camu & Morrison http://camu.co.uk/
This amazing room was designed by the amazing team of Camu & Morrison. It’s a Japanese cinema room with Tatami Flooring, hand dyed vintage French linen walling, vintage African textile cushions and Home of Wool Tufted Daybed Cushions.
We had the honour of collaborating with those amazing professional on a few occasions before. So when they came to us again with a request to create a custom mattress for this project we were very excited to join right away!
The daybed here is constructed of 3 equal pieces of tufted cushions filled with our 100% natural wool stuffing. The customer wanted some extra thickness, so we made the cushions at 20 cm each to accommodate that. The other special thing on this occasion was that the customer had chosen a very dark upholstery fabric which he explicitly wanted for the covers.
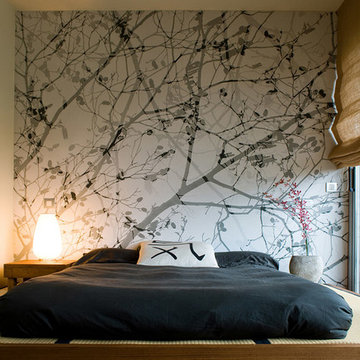
Proyecto realizado por Meritxell Ribé - The Room Studio
Construcción: The Room Work
Fotografías: Mauricio Fuertes
247 Asian Home Design Photos
2




















