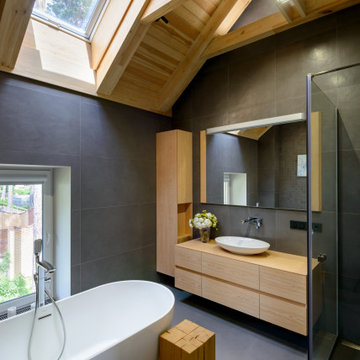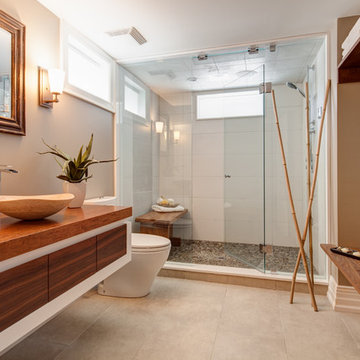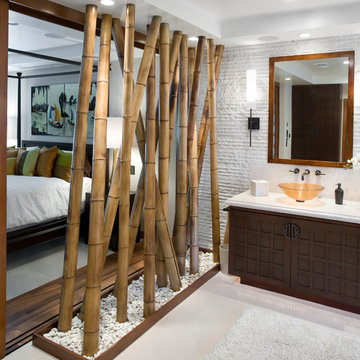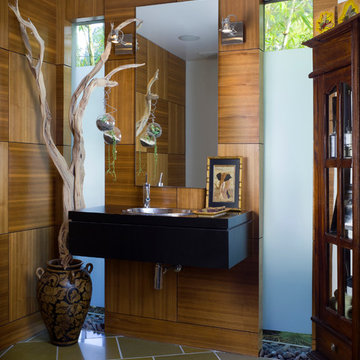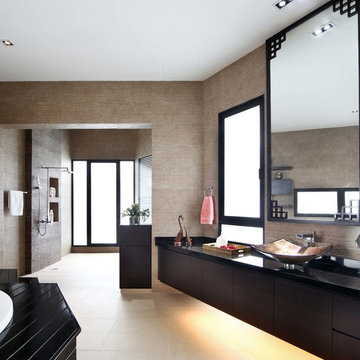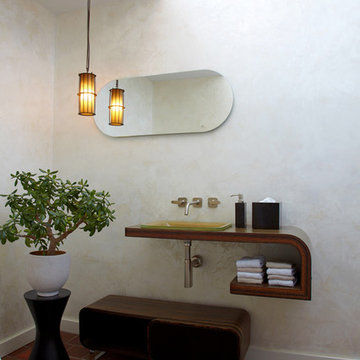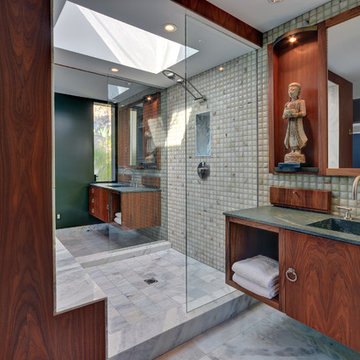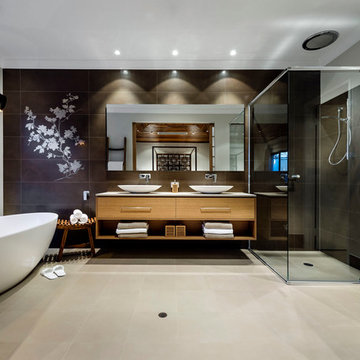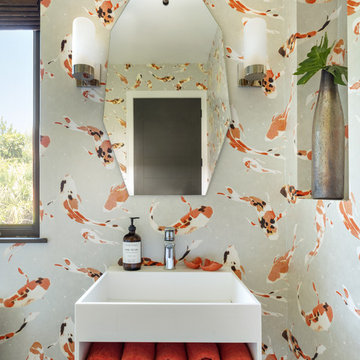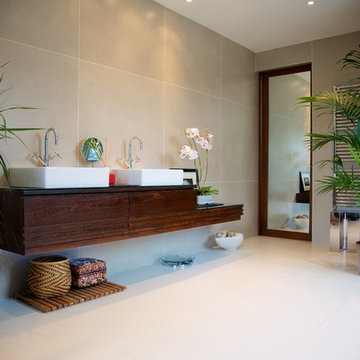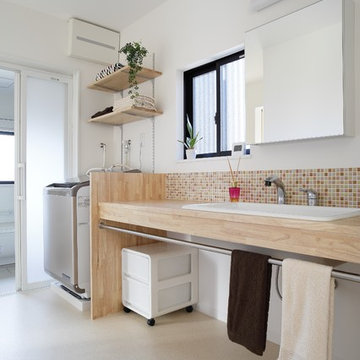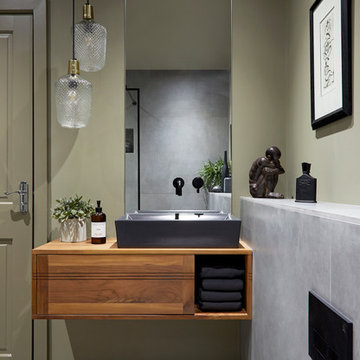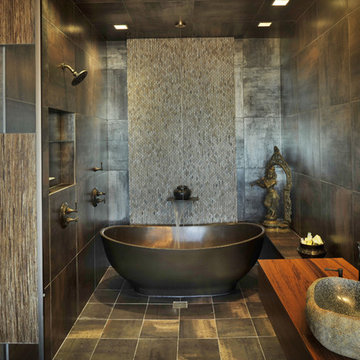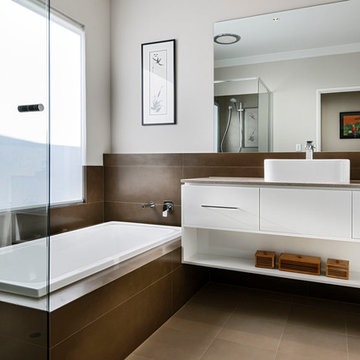30 Asian Home Design Photos
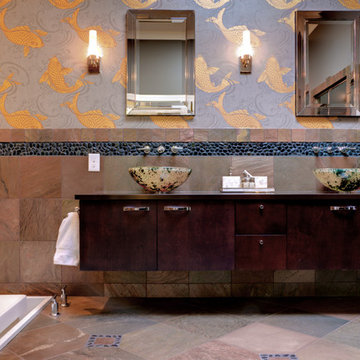
Confined on all 4 sides, this elegant master suite addition nestles itself seamlessly among the existing house and exterior courtyard. The bedroom offers a panoramic view of the exterior oasis while the walk-in closet takes advantage of the high ceilings and allows light to filter in from above. The bathroom builds upon the asian theme found throughout the existing house. A careful balance was struck between allowing natural daylight to enter the space as well as protecting the beautiful artwork from direct light.
Find the right local pro for your project
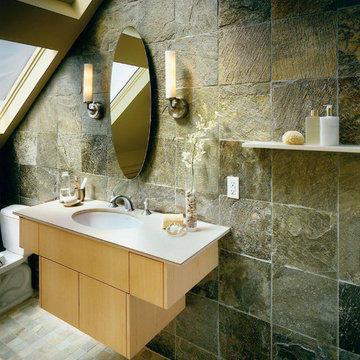
Personal spa bathroom featuring heated floors, numerous skylights, & floor to ceiling slate tile creates a peaceful refuge. Wall hung cabinets & adjoining open (no walls) shower creates a sense of light and spaciousness.
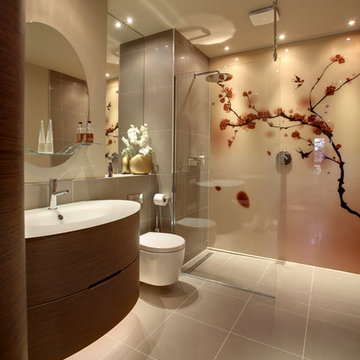
Printed Glass Shower Panels.
Glass shower panels are a fantastic alternative to tiles in a bathroom. Their smooth wipe clean surface means saying goodbye to hours of scubbing grout!
Our glass is 6mm thick, toughened and low iron.
Opticolour's Shower panels are available in a vast range of colours and prints. We colour to match every colour under the sun!
To see our core range of colours and prints please visit http://www.opticolour.co.uk/wall-covering-glass-panels/coloured-glass/
We offer the fastest turnaround times in the industry at just 7-10 working days as everything is done at our factory in Bath, UK.
For more information please contact us by:
Website: www.opticolour.co.uk
E-Mail: sales@opticolour.co.uk
Telephone Number: 01225 464343
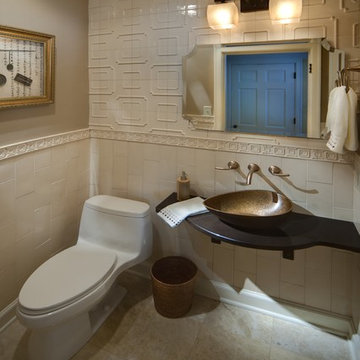
Powder Room designed by Monica Lewis, CMKBD, MCR, UDCP of J.S. Brown & Co.
Photography by Michael Houghton StudiOhio
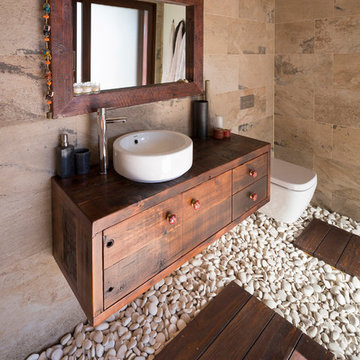
The clients wanted a resort style bathroom. The pebbles are loose & underneath is tiled with underfloor heating to dry out the pebbles. Timber stepping matts are laid in between the pebbles.
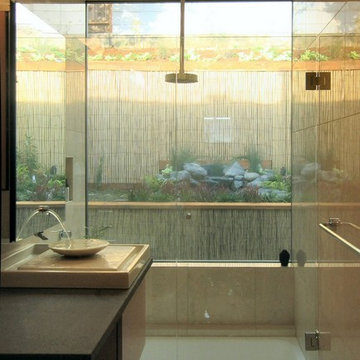
The design of this remodel of a small two-level residence in Noe Valley reflects the owner’s passion for Japanese architecture. Having decided to completely gut the interior partitions, we devised a better arranged floor plan with traditional Japanese features, including a sunken floor pit for dining and a vocabulary of natural wood trim and casework. Vertical grain Douglas Fir takes the place of Hinoki wood traditionally used in Japan. Natural wood flooring, soft green granite and green glass backsplashes in the kitchen further develop the desired Zen aesthetic. A wall to wall window above the sunken bath/shower creates a connection to the outdoors. Privacy is provided through the use of switchable glass, which goes from opaque to clear with a flick of a switch. We used in-floor heating to eliminate the noise associated with forced-air systems.
30 Asian Home Design Photos
1



















