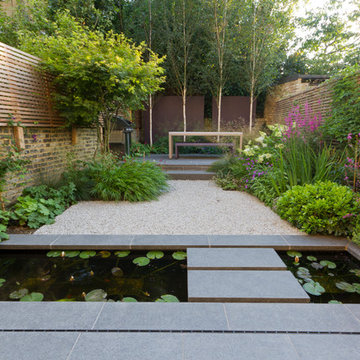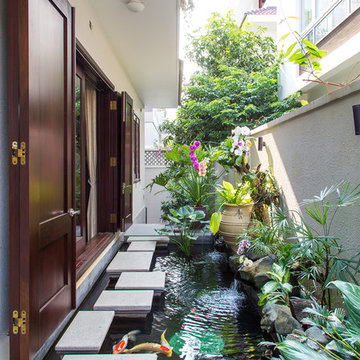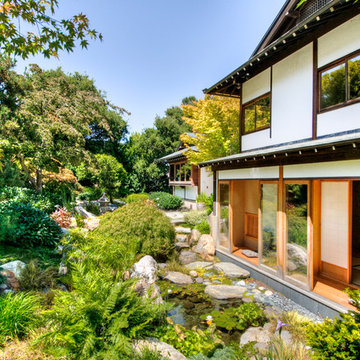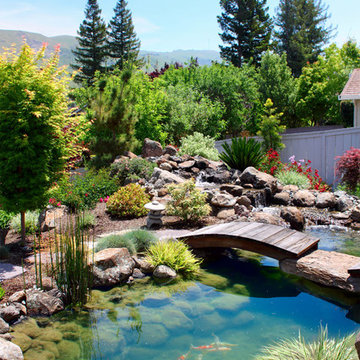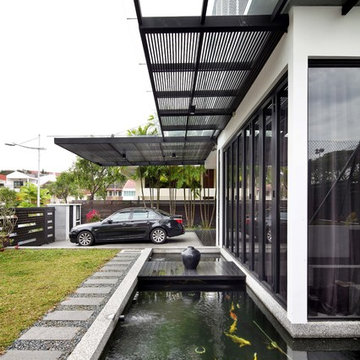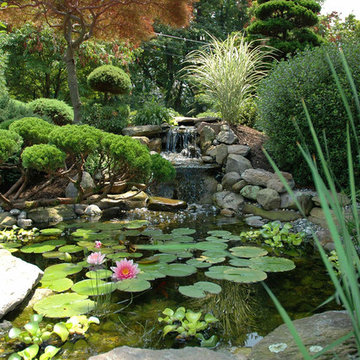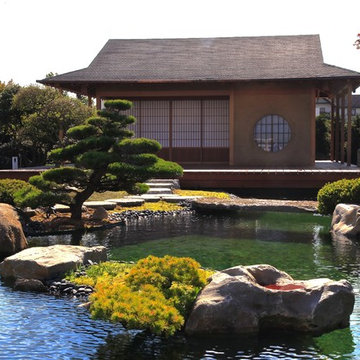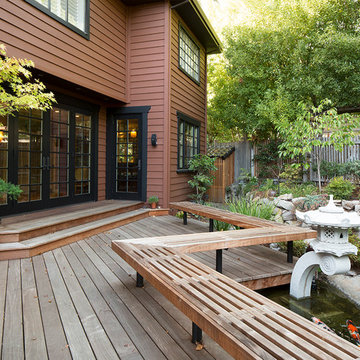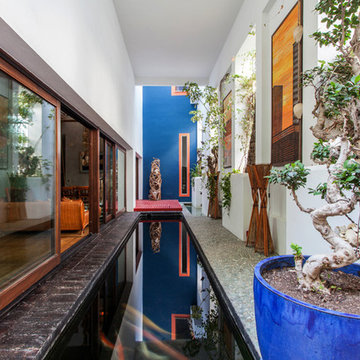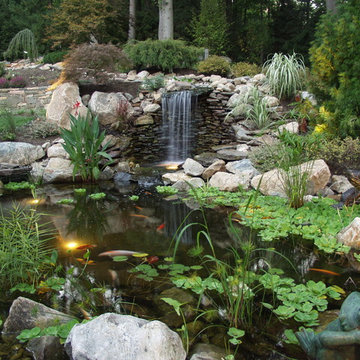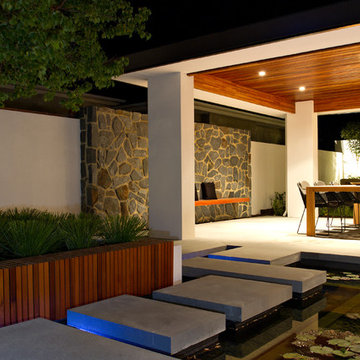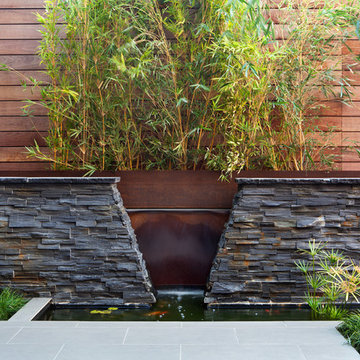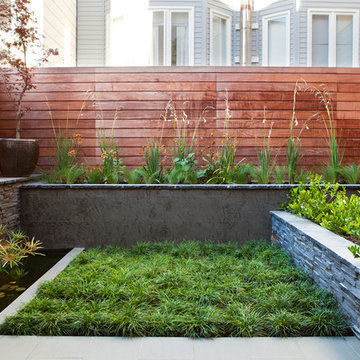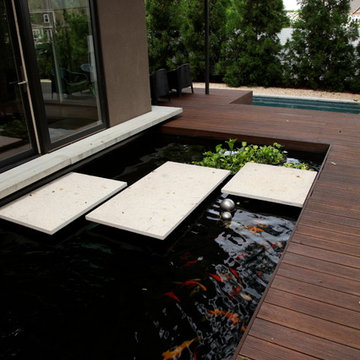40 Asian Home Design Photos

Landscape lighting is used to enhance the evening experience.
http://www.jerryfinleyphotography.com/
Find the right local pro for your project
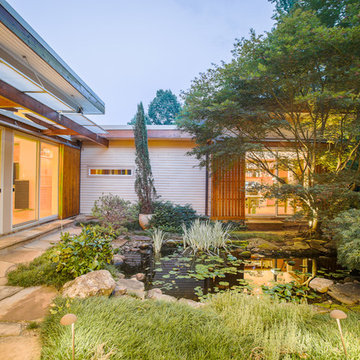
A view from inside the entry courtyard at twilight shows the connection to the outdoors from the main rooms of the residence. On the left, the living room opens up to the water garden, as does the office space across the pond. Duffy Healey, photographer.
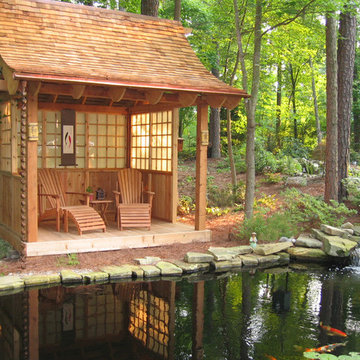
Custom cedar and cypress azumaya inspired by a tea-house design. Our client enjoys relax ing in the shade by the koi pond and stream. © 2012 Ben Case, Down to Earth Designs, Inc.
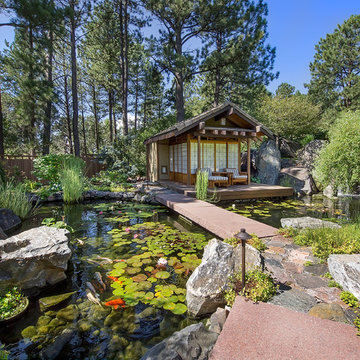
Photos: Teri Fotheringham Photography
Landscape Design: Marpa Design Studio
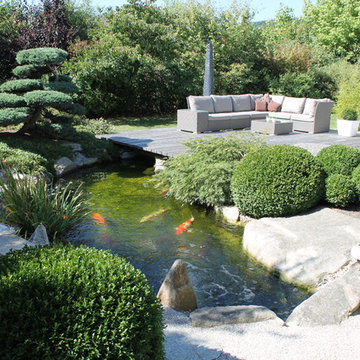
Koiteich mit Granitfelsen gestaltet im japanischen Stil. Buchs-Kugeln Ahorne und ein Juniperus als Bonsai geschnitten prägen die Teich-Ränder.
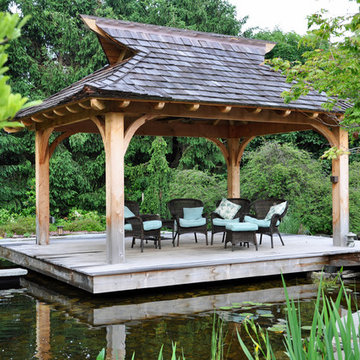
The appearance of floating stepping stones and the island pavilion make this garden retreat a special place for quiet reflection
40 Asian Home Design Photos
1



















