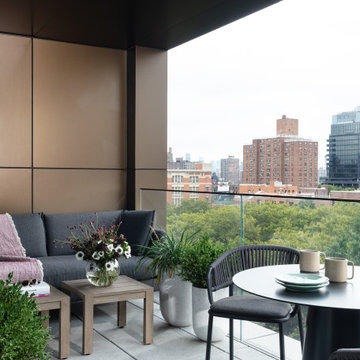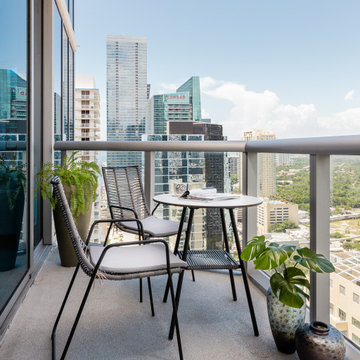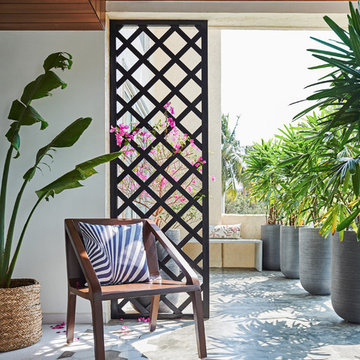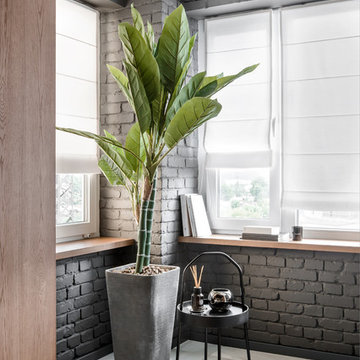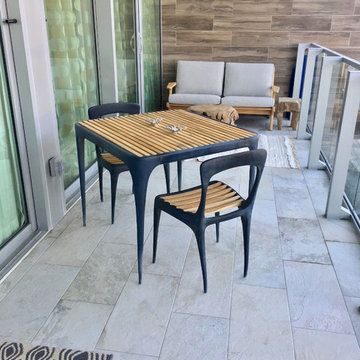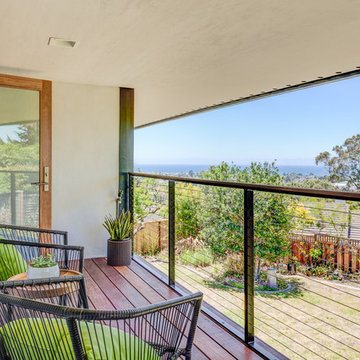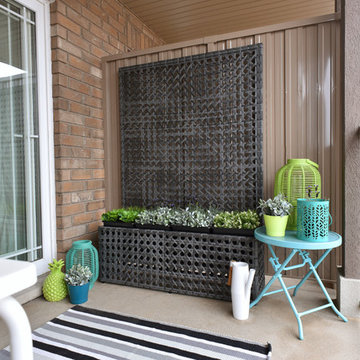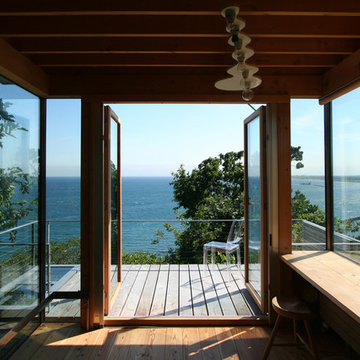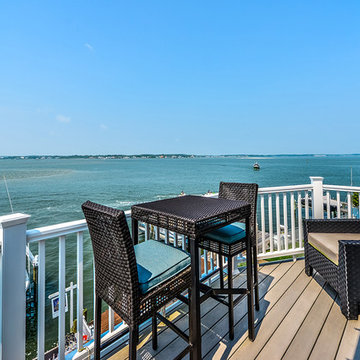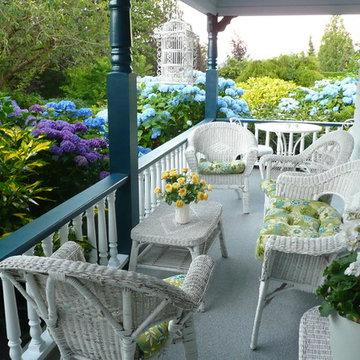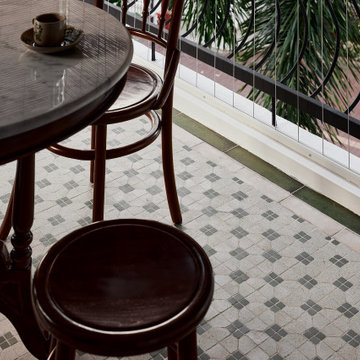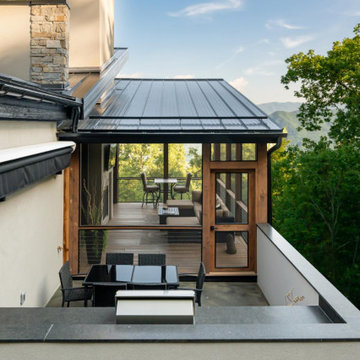44,858 Balcony Design Photos
Sort by:Popular Today
2501 - 2520 of 44,858 photos
Item 1 of 1
Find the right local pro for your project
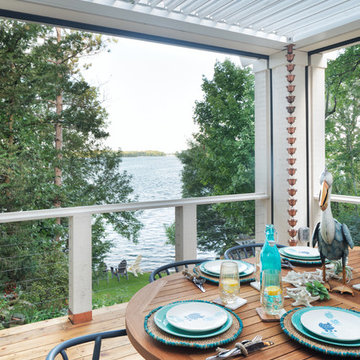
This roomy balcony includes a kitchen ideal for any cook in the family, a dining area to enjoy all meals of the day and lots of seating to grant them comfort while enjoying the view of the lake. The space lets them enjoy the outdoors without having to deal with pesky mosquitoes. The manual wall screens were used for easy in and out of access while the motorized wall screens were used to close off the rest of the space for continual relaxation no matter the weather.
Photography: Jim Kruger
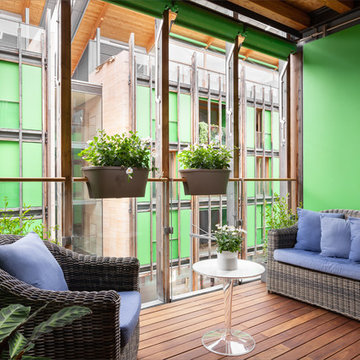
Progettato da Arch. Stefano Pasquali Realizzato da Falegnameria Zeni Fotografato da OVERSIDE di TRIFAN DUMITRU
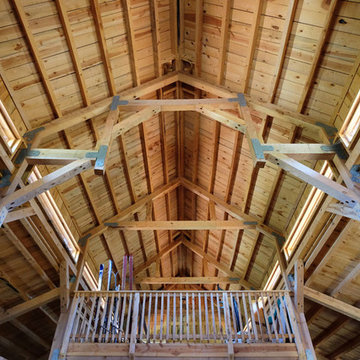
Sand Creek Post & Beam Traditional Wood Barns and Barn Homes Learn more & request a free catalog: www.sandcreekpostandbeam.com
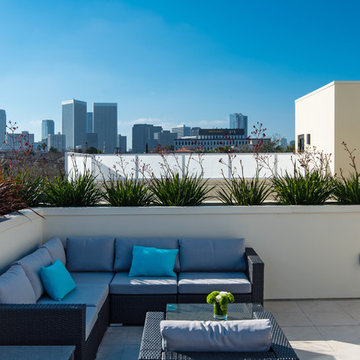
Gregory Frost Photography | Photo courtesy of Pacific Star Condominiums, Beverly Hills
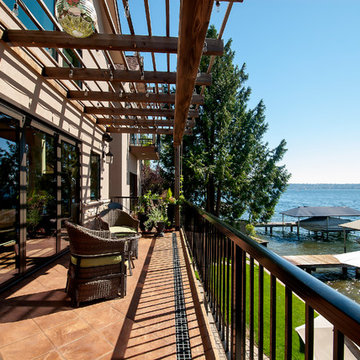
Located on a narrow site between a local access road and Lake Washington, this three-level home is designed to take full advantage its lakefront views. Built on an undersized lot, quality of space was a priority over a large footprint. With an integrated garage, living, dining, master suite, guestrooms and office areas are compact into one-half floors. Most of the third level is designed to be multi-use.
The ground floor level contains storage and a mother-in-law suite.
Modern in style, with touches of traditional forms and materials of Tuscany, the home features a double height living/dining with a slide-fold door allowing the exterior deck to become an extension of the interior living room. A custom designed interior tile floor inlaid with re-claimed wood creates a warm, well-crafted feel to the interior. Owner designed and built barn doors extends that same sensibility to the upper level.
Exterior landscape design incorporates a large outdoor ground level patio with a beautiful pervious paver system, plantings designed to enhance the shoreline, integrates existing access to the boat dock and lake.
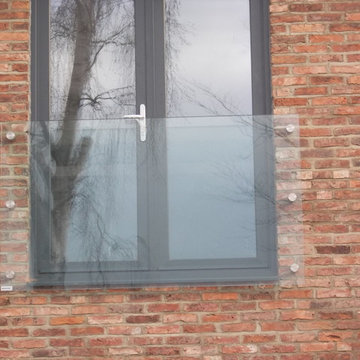
Bradfabs were approached by a building contractor who was building a new build property. The clients request was for glass only juliet balconies for a minimal effect.
The steel usually offers structural strength so on this occasion we manufactured a steel panel that has been hidden behind the brick work and the glass it bolted into this, the glass would also have to be significantly thicker at least 19mm to offer safe strength.
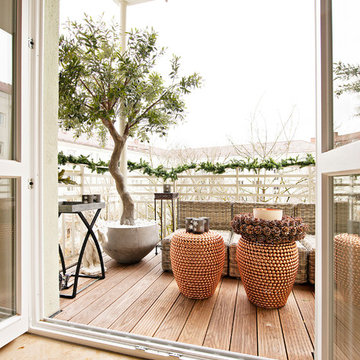
Foto: Edzard Probst, www.dieArchitekturfotografie.de © 2015 Houzz
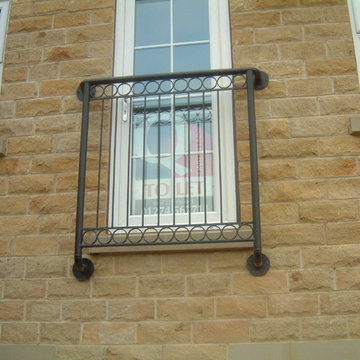
This mild steel Juliet Balcony has a tubular frame, top decorative handrail rings and square bars. This great value balconette is a popular addition to modern and traditional homes and can be installed or delivered in the UK.
44,858 Balcony Design Photos
126
