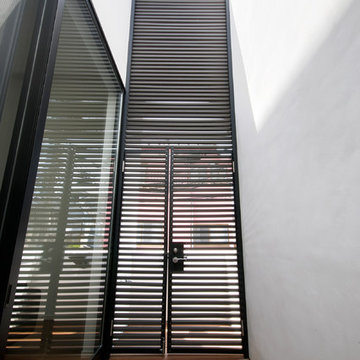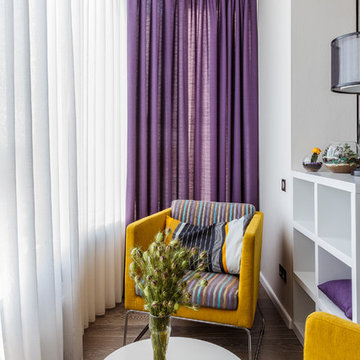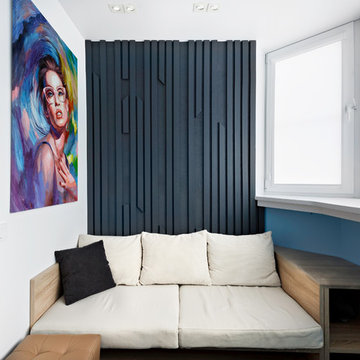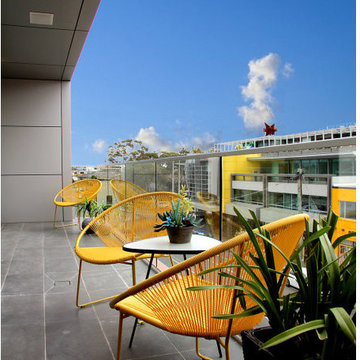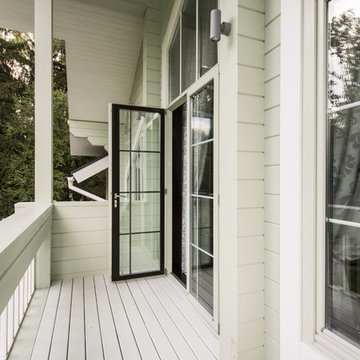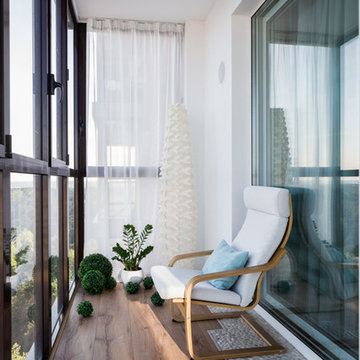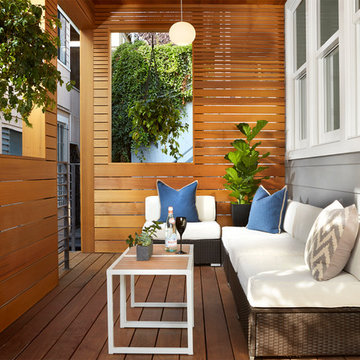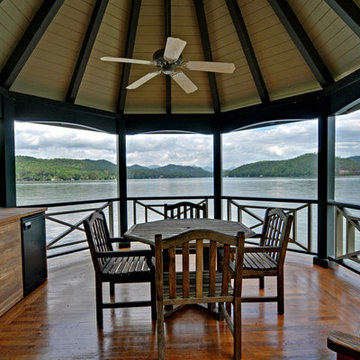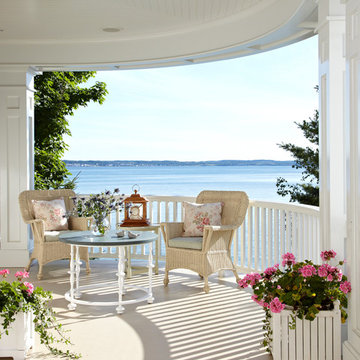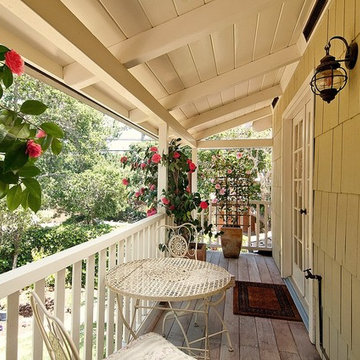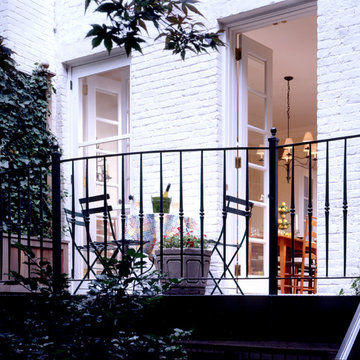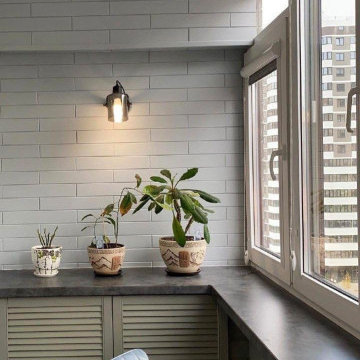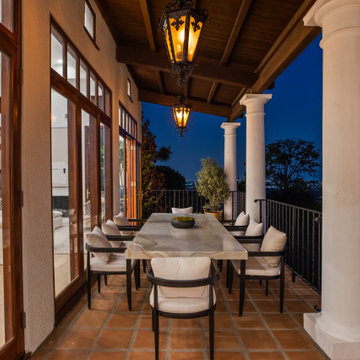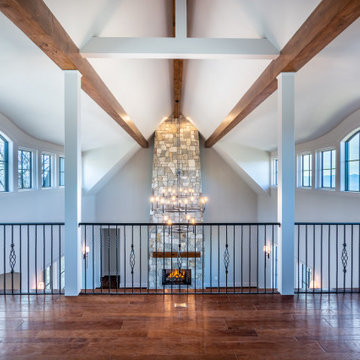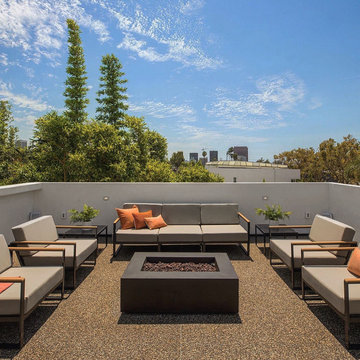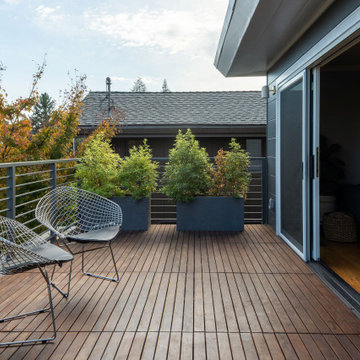44,858 Balcony Design Photos
Sort by:Popular Today
2581 - 2600 of 44,858 photos
Item 1 of 1
Find the right local pro for your project
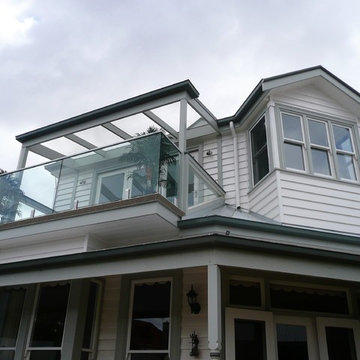
The balcony faces south and so has a perspex roof to provide protection but also to allow more sunlight through to the backyard in winter.
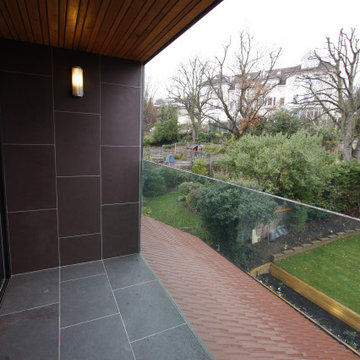
This home in Muswell Hill was extended and renovated thanks to a rear extension and loft renovation to create a new master bedroom suite. To the ground floor of the home, corner pocket doors were used to completely open the corner of the living area. Keller minimal window sliding doors were specified for this area due to their ability to open on a corner and slide into pockets.
The semi-detached house is a traditional brick build and the minimal windows corner pocket doors integrated into this brick elevation with dark coloured aluminium frames to contrast with the brick stock of the North London area. The slim sliding doors open on the corner with a two-pane sliding door on the front elevation and one single pocket door on the returning elevation. The corner pocket doors open at this 90-degree connection and slide away into their own separate hidden pockets.
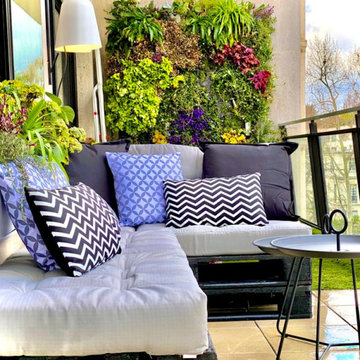
L'espace salon est délimité par un canapé dans un esprit campagne qui est une création à partir de palette en bois sur lesquelles sont posé des matelas et coussins outdoor qui résistent à l'eau.
44,858 Balcony Design Photos
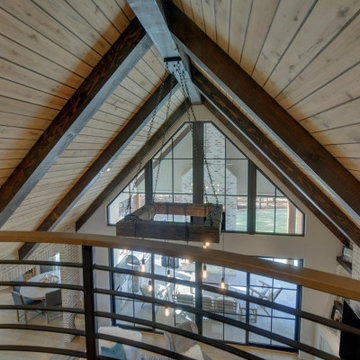
Gorgeous custom 2-story white-brick home with 3-car drive-through garage and curricular front driveway. The home features a rustic exposed beam front entrance. Inside, it is built with hardwood floors throughout along with wood paneled ceilings in the foyer and hallways. Other rooms feature exposed beam ceilings and the great room exhibits a wonderful vaulted wood ceiling with exposed beams and floor to ceiling natural lighting. The interior of the home has exposed brick walls in the living, kitchen and eating areas. The kitchen features a large island for both food prep and an eating area with bar stools. The abundant white kitchen cabinetry is accompanied by stainless steel appliances and ample countertop space. To reach the upstairs, there is a modern open staircase which is accented with windows on each landing. The master bedroom features a large wood inlaid trey ceiling and sliding barn doors to the master bath. The master bath includes large his and her vanities as well as a separate tub and step less walk-in shower. The upstairs incorporates a curved open-rail view of the expansive great room below. The home also has a weight room/gym area. The outdoor living spaces include an outdoor brick fireplace accompanied by complete outdoor stainless steel appliances kitchen for great entertaining. The backyard includes a spacious rustic covered pavilion and a separate brick finished fire pit. The landscape includes a fully sodded yard and flowering trees.
130
