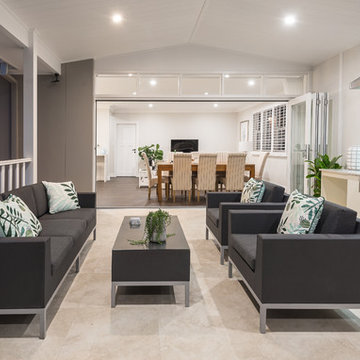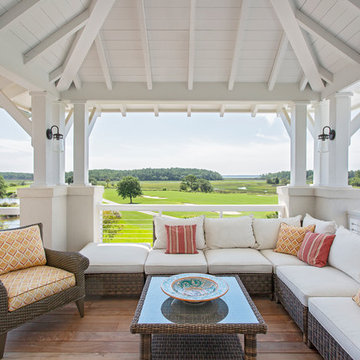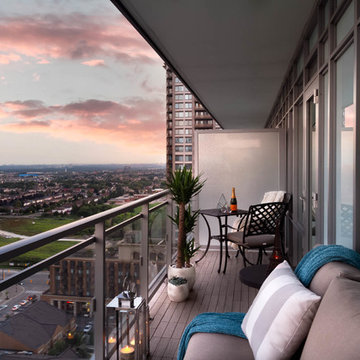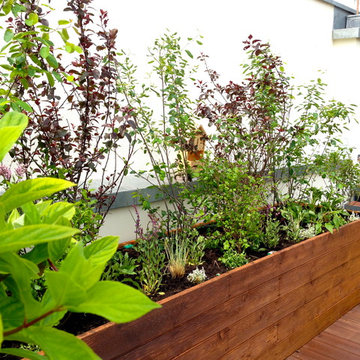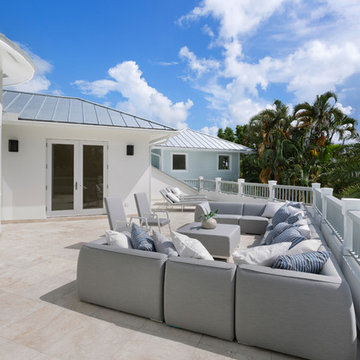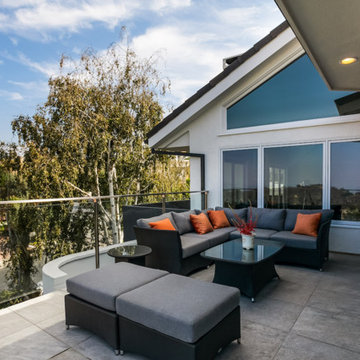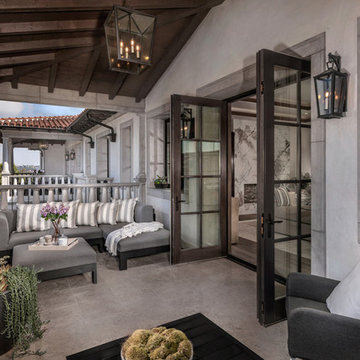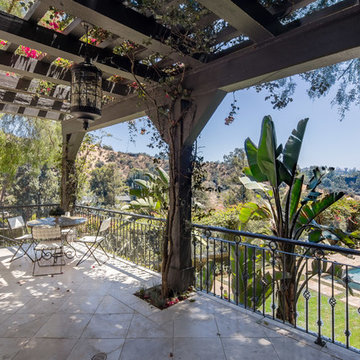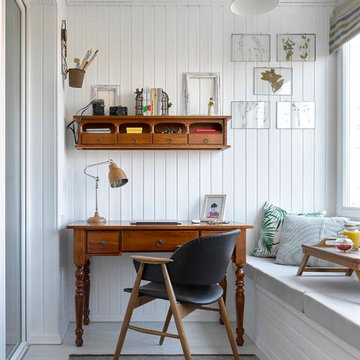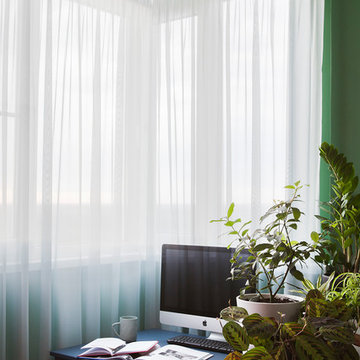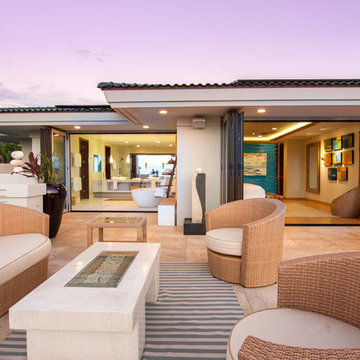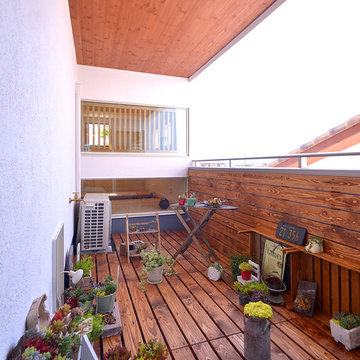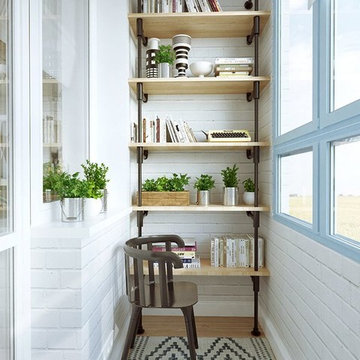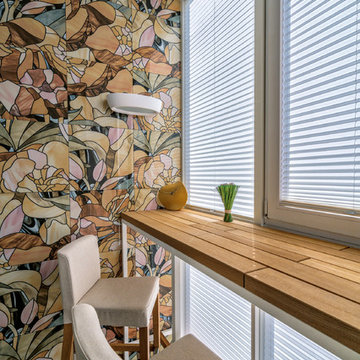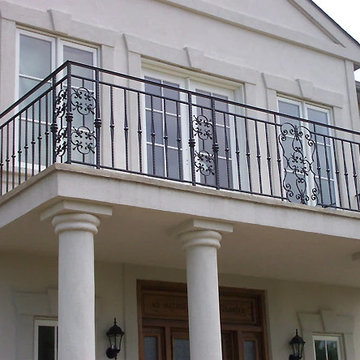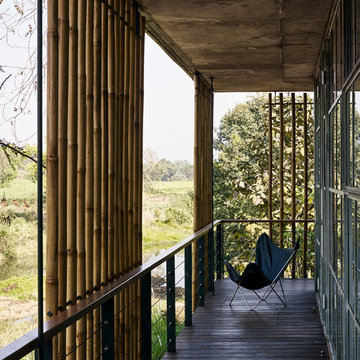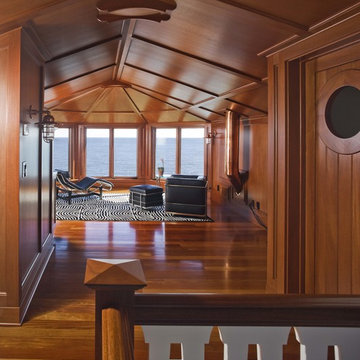44,763 Balcony Design Photos
Sort by:Popular Today
561 - 580 of 44,763 photos
Item 1 of 1
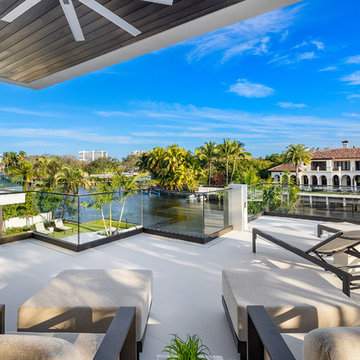
Infinity pool with outdoor living room, cabana, and two in-pool fountains and firebowls.
Signature Estate featuring modern, warm, and clean-line design, with total custom details and finishes. The front includes a serene and impressive atrium foyer with two-story floor to ceiling glass walls and multi-level fire/water fountains on either side of the grand bronze aluminum pivot entry door. Elegant extra-large 47'' imported white porcelain tile runs seamlessly to the rear exterior pool deck, and a dark stained oak wood is found on the stairway treads and second floor. The great room has an incredible Neolith onyx wall and see-through linear gas fireplace and is appointed perfectly for views of the zero edge pool and waterway. The center spine stainless steel staircase has a smoked glass railing and wood handrail.
Photo courtesy Royal Palm Properties
Find the right local pro for your project
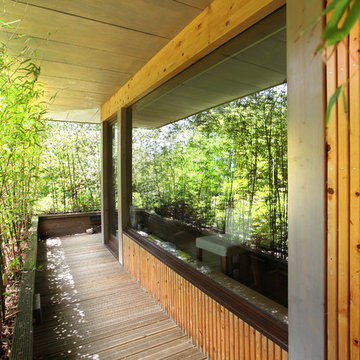
La luz es un huésped permanente en este ambiente abierto y moderno. Las grandes superficies acristaladas están inteligentemente ocultas de las miradas indiscretas ante una delicada cortina de bambúes naturales.
© Rusticasa
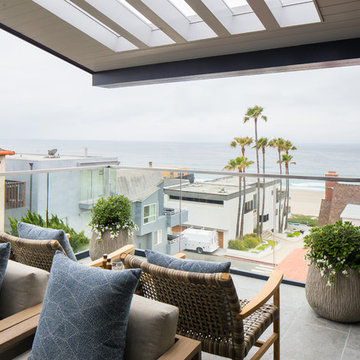
Interior Designer: Rini Kundu
Contractor: RJ Smith
Collaborating Architect: Doug Leach
Landscape: Jones Landscape LA
Photos: Ryan Garvin
44,763 Balcony Design Photos
29
