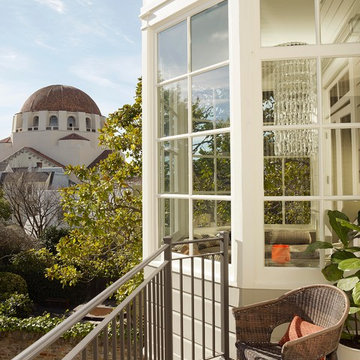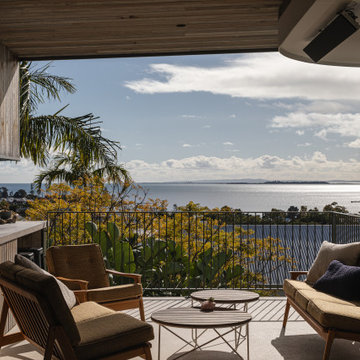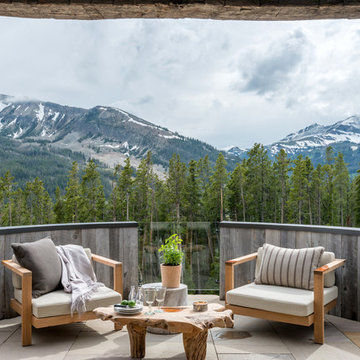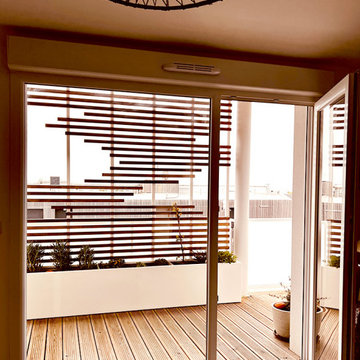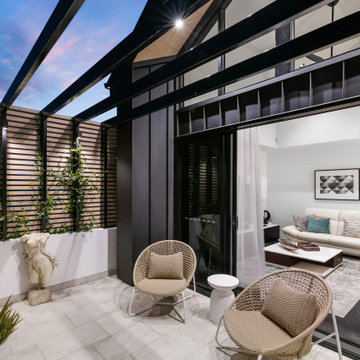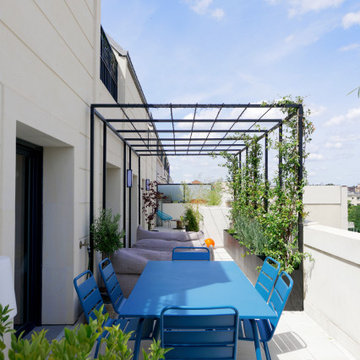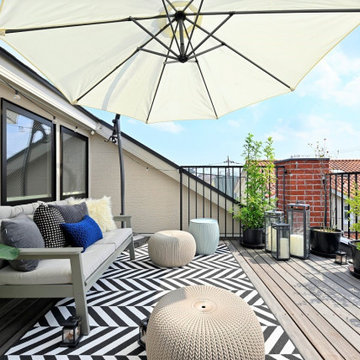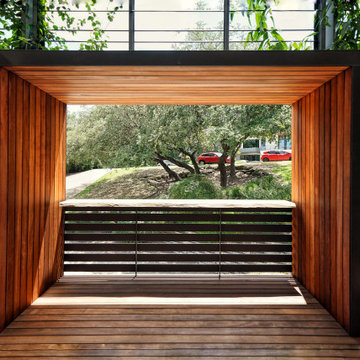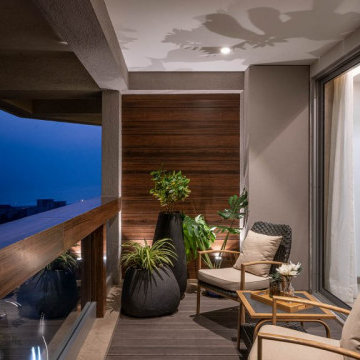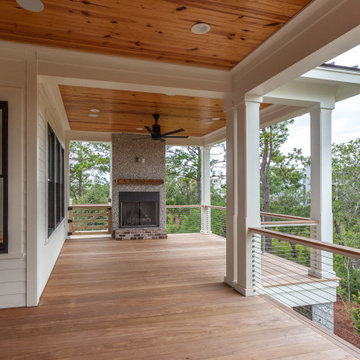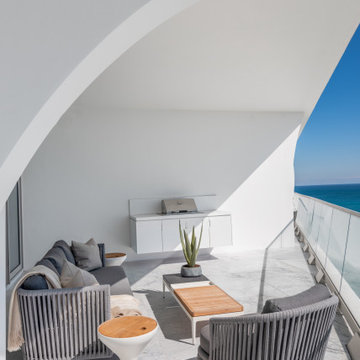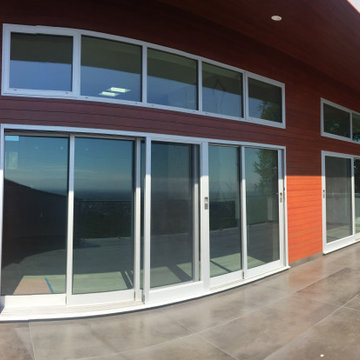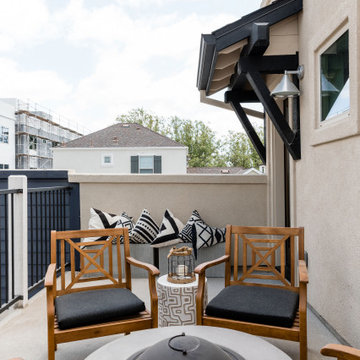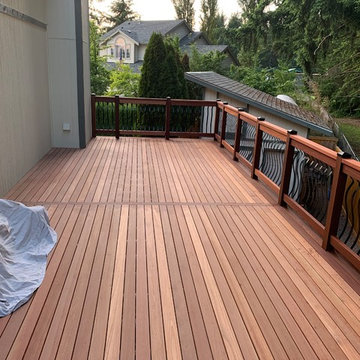44,764 Balcony Design Photos
Sort by:Popular Today
601 - 620 of 44,764 photos
Item 1 of 1
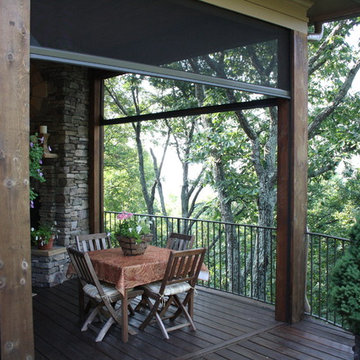
Located in the foothills of the North Georgia Appalachians, Big Canoe is just one hour north of Atlanta. Designed as a dream retirement home, this luxurious lodge melds mountainous terrain with many custom features and modern amenities.
During the warmer months, the homeowners enjoy spending time on their back porch, entertaining and taking in the spectacular views. In order to combat the biting insects, allow the cool breezes to flow through their home and preserve unobstructed views, the home owners requested retractable screens to be installed on their doors, windows, and back porch.
Screens of Georgia, Phantom Screens Authorized Distributor, installed Professional retractable door screens on several doorways throughout the home. Providing natural ventilation while keeping insects out of the house, the screens blend with custom doorways and retract out of sight when not in use. Perfect for the oversized front double-French entryway, Professional door screens do not detract from the look and feel of the lodge design.
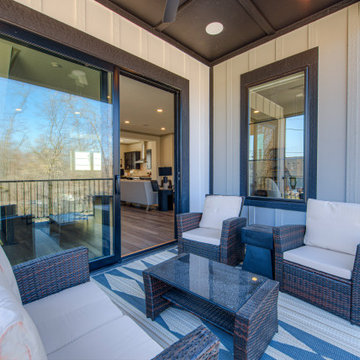
Explore urban luxury living in this new build along the scenic Midland Trace Trail, featuring modern industrial design, high-end finishes, and breathtaking views.
This outdoor lounge area offers comfortable furniture and scenic views, perfect for gatherings and relaxation.
Project completed by Wendy Langston's Everything Home interior design firm, which serves Carmel, Zionsville, Fishers, Westfield, Noblesville, and Indianapolis.
For more about Everything Home, see here: https://everythinghomedesigns.com/
To learn more about this project, see here:
https://everythinghomedesigns.com/portfolio/midland-south-luxury-townhome-westfield/
Find the right local pro for your project
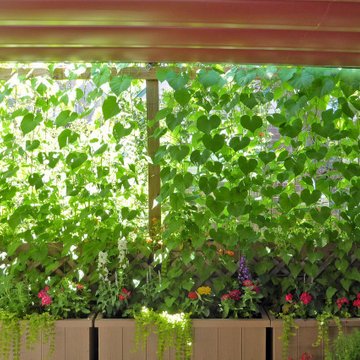
A small balcony in Chicago, Illinois makes good use of a 10’x16′ retractable canopy with a reduced canopy drop. Manufactured in a Ferrari Terracotta fabric, the homeowners flange mounted the canopy system between the wall and their rustic structure.
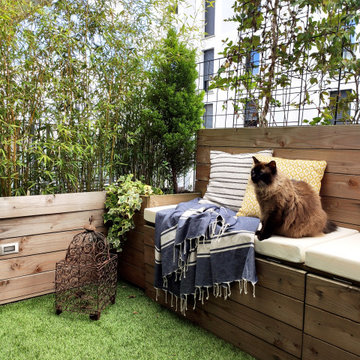
L’achat de cet appartement a été conditionné par l’aménagement du balcon. En effet, situé au cœur d’un nouveau quartier actif, le vis à vis était le principal défaut.
OBJECTIFS :
Limiter le vis à vis
Apporter de la végétation
Avoir un espace détente et un espace repas
Créer des rangements pour le petit outillage de jardin et les appareils électriques type plancha et friteuse
Sécuriser les aménagements pour le chat (qu’il ne puisse pas sauter sur les rebords du garde corps).
Pour cela, des aménagements en bois sur mesure ont été imaginés, le tout en DIY. Sur un côté, une jardinière a été créée pour y intégrer des bambous. Sur la longueur, un banc 3 en 1 (banc/jardinière/rangements) a été réalisé. Son dossier a été conçu comme une jardinière dans laquelle des treillis ont été insérés afin d’y intégrer des plantes grimpantes qui limitent le vis à vis de manière naturelle. Une table pliante est rangée sur un des côtés afin de pouvoir l’utiliser pour les repas en extérieur. Sur l’autre côté, un meuble en bois a été créé. Il sert de « coffrage » à un meuble d’extérieur de rangement étanche (le balcon n’étant pas couvert) et acheté dans le commerce pour l’intégrer parfaitement dans le décor.
De l’éclairage d’appoint a aussi été intégré dans le bois des jardinières de bambous et du meuble de rangement en supplément de l’éclairage général (insuffisant) prévu à la construction de la résidence.
Enfin, un gazon synthétique vient apporter la touche finale de verdure.
Ainsi, ce balcon est devenu un cocon végétalisé urbain où il est bon de se détendre et de profiter des beaux jours !

Our long-time clients wanted a bit of outdoor entertainment space at their Boston penthouse, and while there were some challenges due to location and footprint, we agreed to help. The views are amazing as this space overlooks the harbor and Boston’s bustling Seaport below. With Logan Airport just on the other side of the Boston Harbor, the arriving jets are a mesmerizing site as their lights line up in preparation to land.
The entire space we had to work with is less than 10 feet wide and 45 feet long (think bowling-alley-lane dimensions), so we worked extremely hard to get as much programmable space as possible without forcing any of the areas. The gathering spots are delineated by granite and IPE wood floor tiles supported on a custom pedestal system designed to protect the rubber roof below.
The gas grill and wine fridge are installed within a custom-built IPE cabinet topped by jet-mist granite countertops. This countertop extends to a slightly-raised bar area for the ultimate view beyond and terminates as a waterfall of granite meets the same jet-mist floor tiles… custom-cut and honed to match, of course.
Moving along the length of the space, the floor transitions from granite to wood, and is framed by sculptural containers and plants. Low-voltage lighting warms the space and creates a striking display that harmonizes with the city lights below. Once again, the floor transitions, this time back to granite in the seating area consisting of two counter-height chairs.
"This purposeful back-and-forth of the floor really helps define the space and our furniture choices create these niches that are both aesthetically pleasing and functional.” - Russell
The terrace concludes with a large trough planter filled with ornamental grasses in the summer months and a seasonal holiday arrangements throughout the winter. An ‘L’-shaped couch offers a spot for multiple guests to relax and take in the sounds of a custom sound system — all hidden and out of sight — which adds to the magical feel of this ultimate night spot.
44,764 Balcony Design Photos
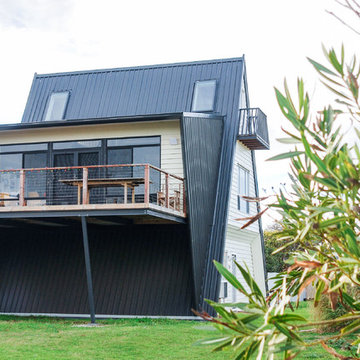
Face-lift and addition to a retro 70's A-Frame beach house in Goolwa Beach, South Australia.
Living areas were relocated to second floor and large deck added to give indoor-outdoor entertainment with stunning views of the beach. The open plan living/kitchen area has lofty high ceilings and features the original exposed steel structure and floor framing giving the home an informal beachy vibe.
The upper (loft) level is now a light filled retreat/look-out thanks to addition of skylights and a crows nest balcony. A spiral staircase connects the living level and loft. The loft floor was cut back mezzanine-style and overlooks the living space below. The net effect is connected, open, informal living that suits a beach home.
31
