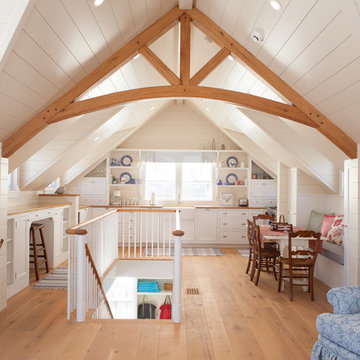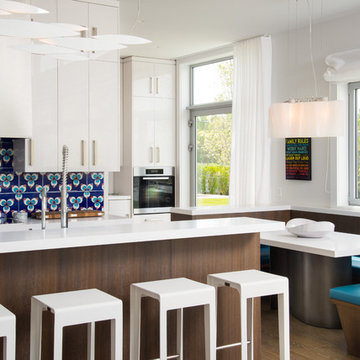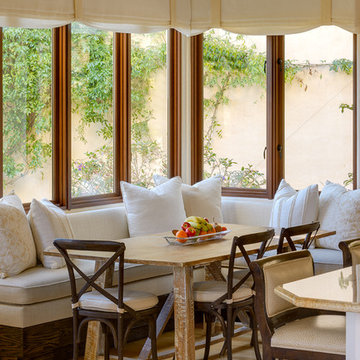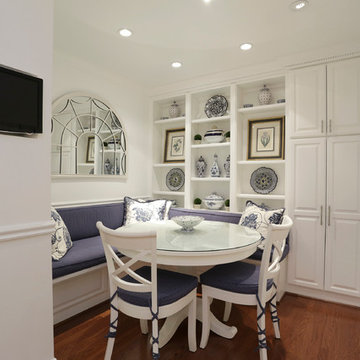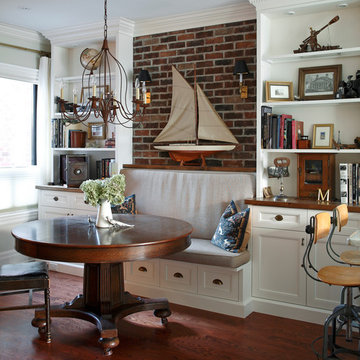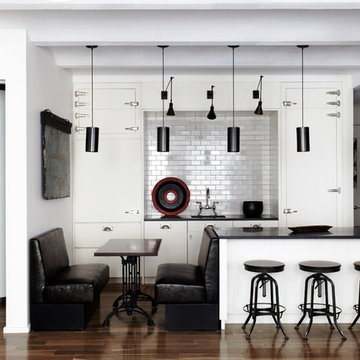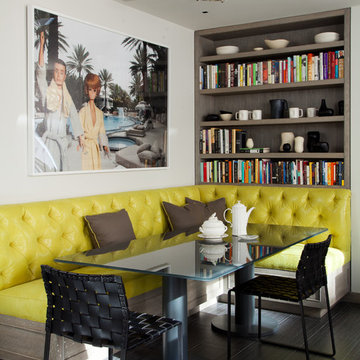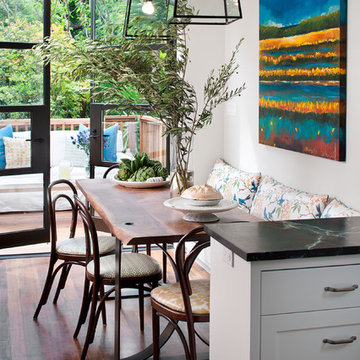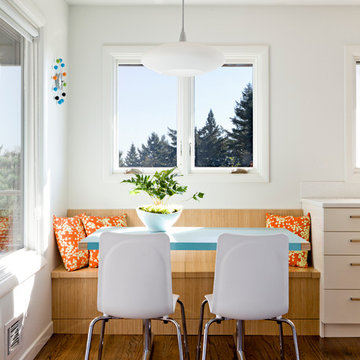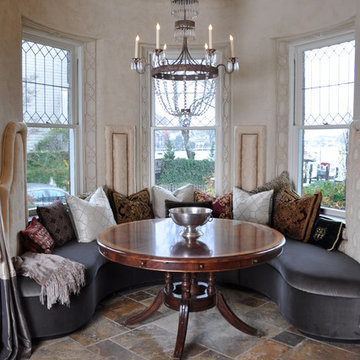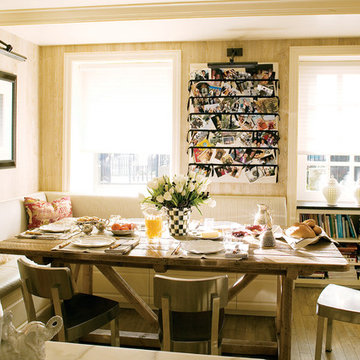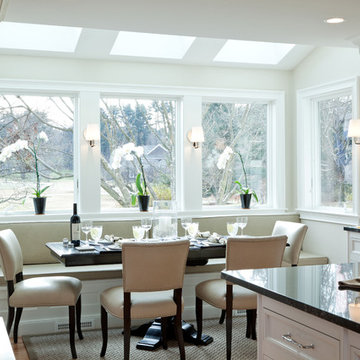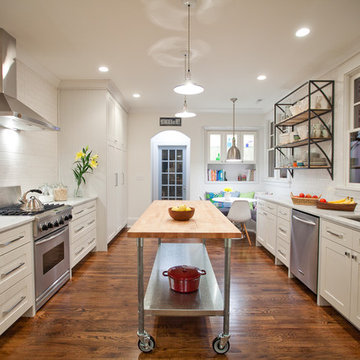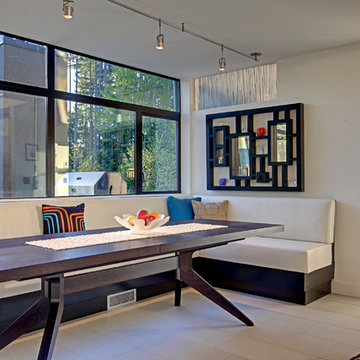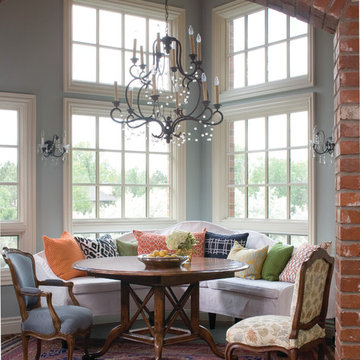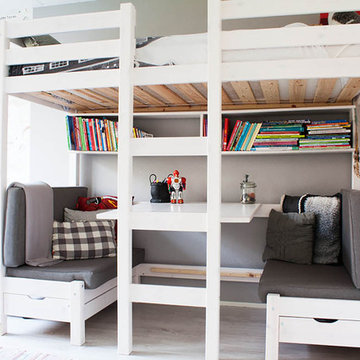Banquette Designs & Ideas
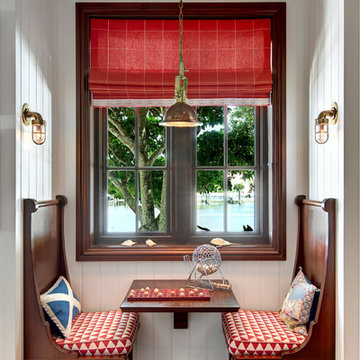
A custom designed wood banquette was created to fit the niche space. This allowed the youthful guests a space for dining, or playing games late into the night.
Taylor Architectural Photography
Find the right local pro for your project
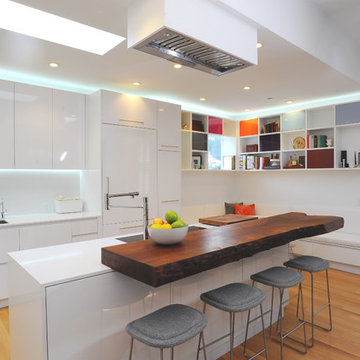
This hyper-modern kitchen is found within an existing historic carriage house. The juxtaposition of the vernacular with the very contemporary creates a strong feeling of enclosure and serenity.
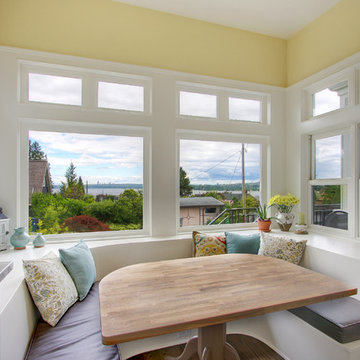
This 4,500 square foot house faces eastward across Lake Washington from Kirkland toward the Seattle skyline. The clients have an appreciation for the Foursquare style found in many of the historic homes in the area, and designing a home that fit this vocabulary while also conforming to the zoning height limits was the primary challenge. The plan includes a music room, study, craft room, breakfast nook, and 5 bedrooms, all of which pinwheel off of a centrally located stair. Skylights in the center of the house flood the home with natural light from the ceiling through an opening in the second floor down to the main level.
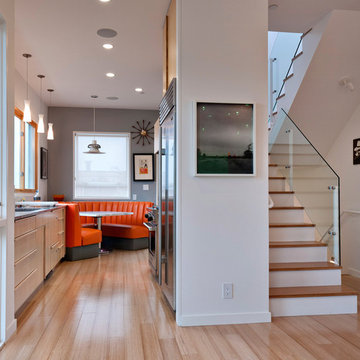
A Platinum LEED Certified home, this 2,400 sq. ft. ground-up house features environmentally-conscious materials and systems throughout including photovoltaic panels, finishes and radiant heating. Features of the comfortable family home include a skylight oculus, glass stair-rail panels, wood ceilings and room dividers, a soaking tub, and a roof deck with panoramic views.
The project development process was collaborative, during which the team worked closely with the architect to design and execute custom construction detailing.
Architect: Daren Joy Design
Banquette Designs & Ideas
11



















