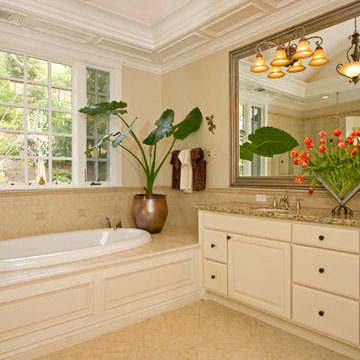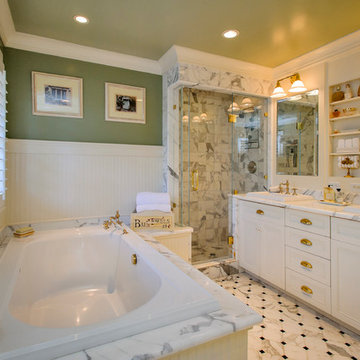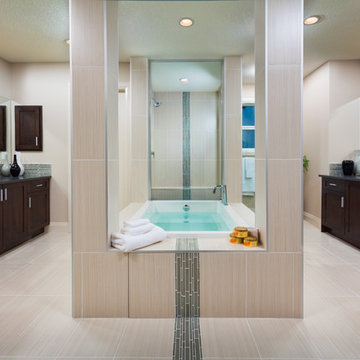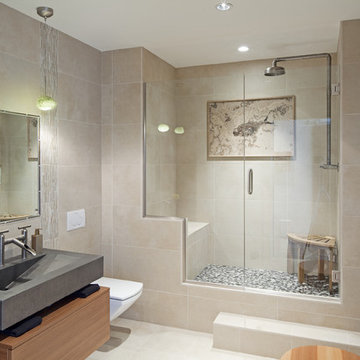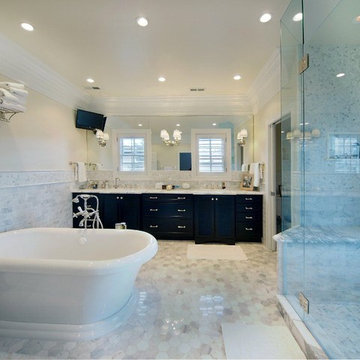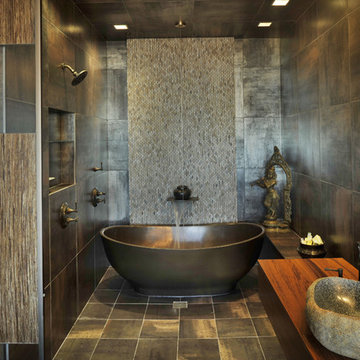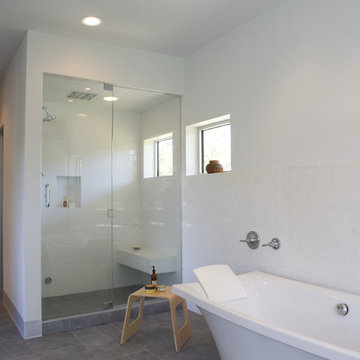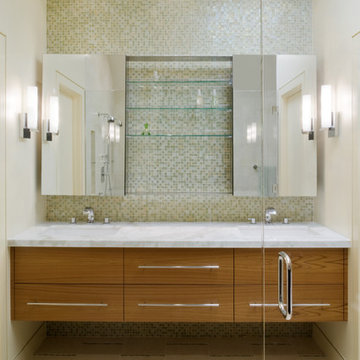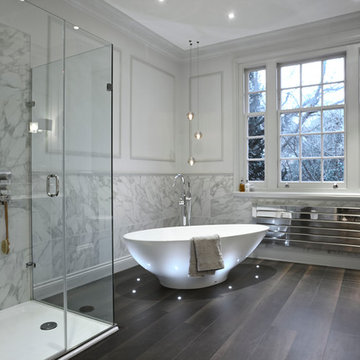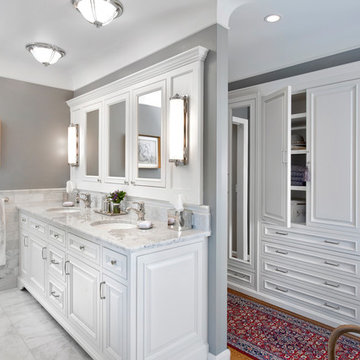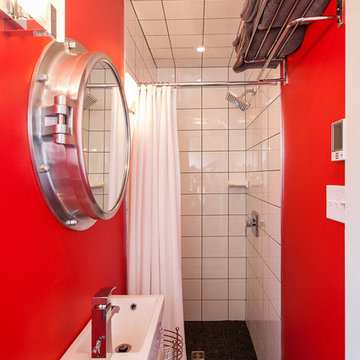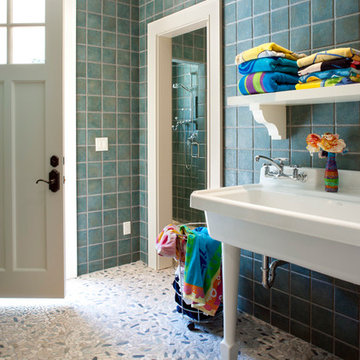1,073 Bathroom & Powder Room Design Photos
Sort by:Popular Today
81 - 100 of 1,073 photos
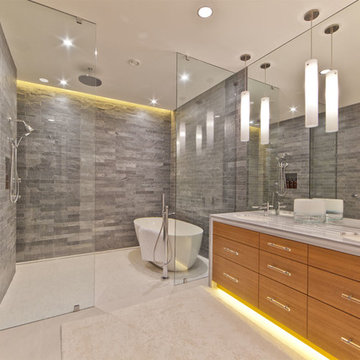
Contemporary bathroom with a waterfall countertop, in heat flooring, and a freestanding bath tub with floor mounted faucet from Wetstyle http://www.houzz.com/photos/246386/BBE-01-bathtub-modern-bathtubs-montreal
Tim Stone
Find the right local pro for your project
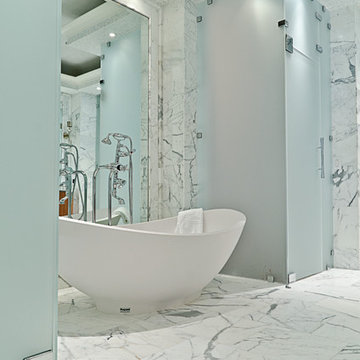
Master bathroom features frosted frameless glass showers & doors, free standing bathtub, custom hardware, carrara marble, marble walls and mirror.
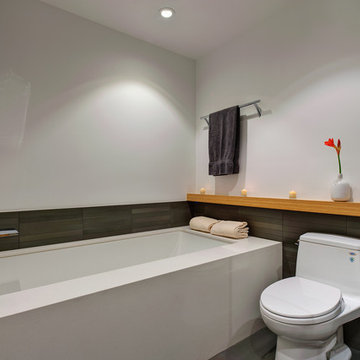
The bamboo shelf is ideal for locating candles and vases to make the bathroom a warmer, more serene place to relax and bathe. The tile wainscot wraps under the shelf and serves as a horizontal visual datum in contrast to the red vertical at the sink.
Photo: Bay Area VR - Eli Poblitz
Photo: Bay Area VR - Eli Poblitz
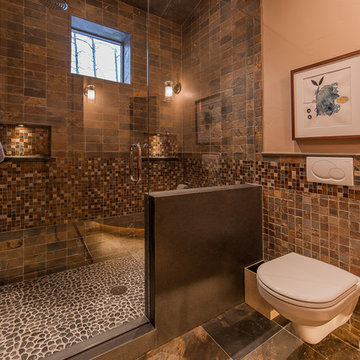
Natural stone tiles in the shower basin, on the bath floor and accented up on the walls and ceiling make this bathroom a true natural retreat. Also, features a wall mounted toilet, frame-less glass shower door, and rain shower head. A great bath to enjoy after a long day on the slopes.
Tim Stone Photo

Realtor: Casey Lesher, Contractor: Robert McCarthy, Interior Designer: White Design
1,073 Bathroom & Powder Room Design Photos
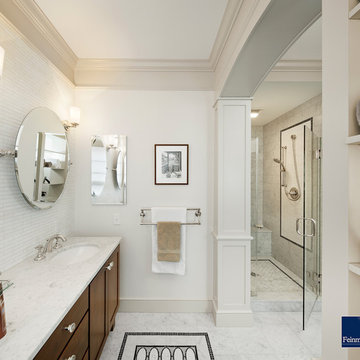
A growing family and the need for more space brought the homeowners of this Arlington home to Feinmann Design|Build. As was common with Victorian homes, a shared bathroom was located centrally on the second floor. Professionals with a young and growing family, our clients had reached a point where they recognized the need for a Master Bathroom for themselves and a more practical family bath for the children. The design challenge for our team was how to find a way to create both a Master Bath and a Family Bath out of the existing Family Bath, Master Bath and adjacent closet. The solution had to consider how to shrink the Family Bath as small as possible, to allow for more room in the master bath, without compromising functionality. Furthermore, the team needed to create a space that had the sensibility and sophistication to match the contemporary Master Suite with the limited space remaining.
Working with the homes original floor plans from 1886, our skilled design team reconfigured the space to achieve the desired solution. The Master Bath design included cabinetry and arched doorways that create the sense of separate and distinct rooms for the toilet, shower and sink area, while maintaining openness to create the feeling of a larger space. The sink cabinetry was designed as a free-standing furniture piece which also enhances the sense of openness and larger scale.
In the new Family Bath, painted walls and woodwork keep the space bright while the Anne Sacks marble mosaic tile pattern referenced throughout creates a continuity of color, form, and scale. Design elements such as the vanity and the mirrors give a more contemporary twist to the period style of these elements of the otherwise small basic box-shaped room thus contributing to the visual interest of the space.
Photos by John Horner
5


