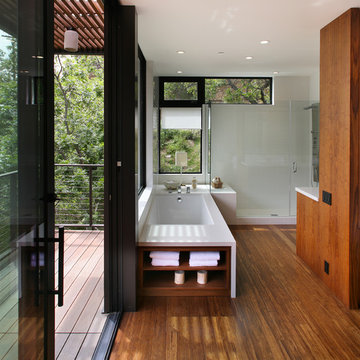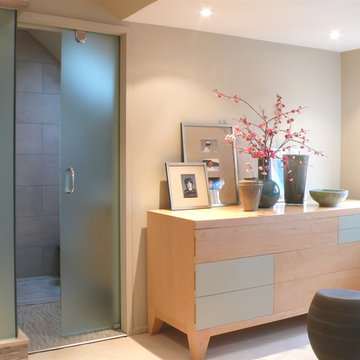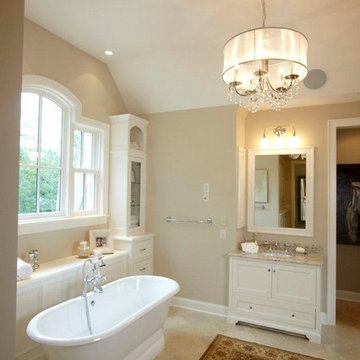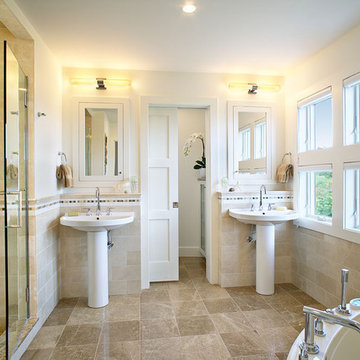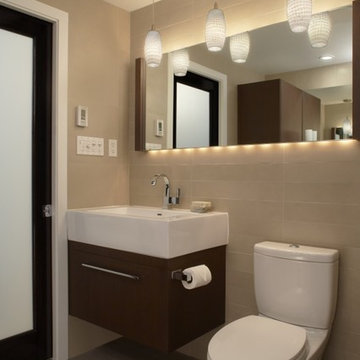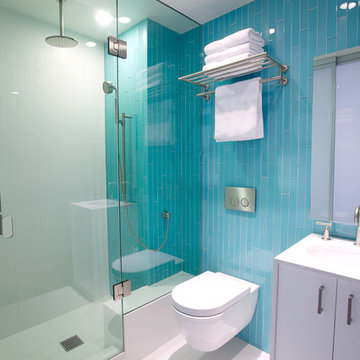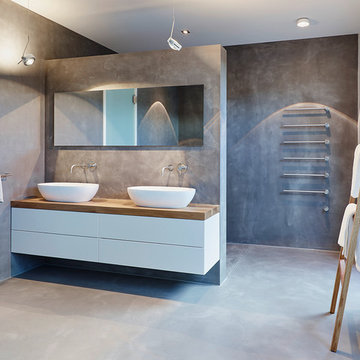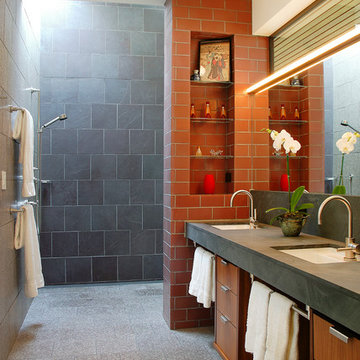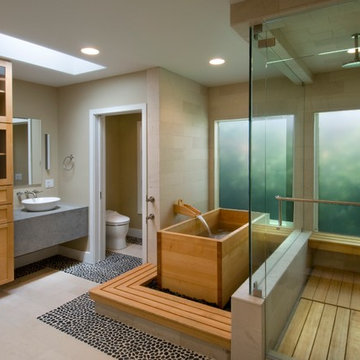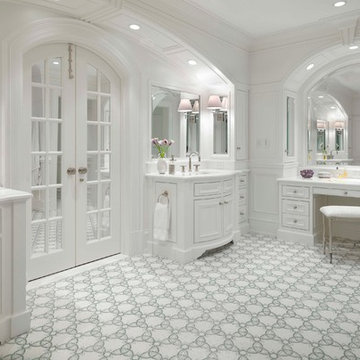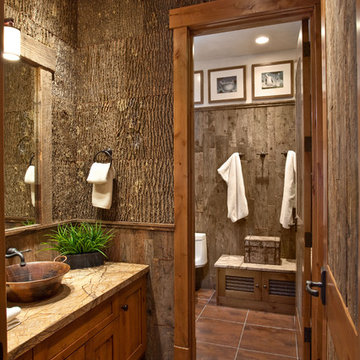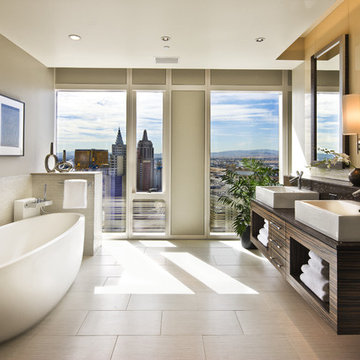1,073 Bathroom & Powder Room Design Photos
Sort by:Popular Today
101 - 120 of 1,073 photos
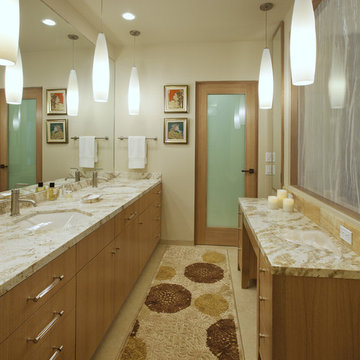
Architect: Wade Davis Design
Photo Credit: Jim Bartsch Photography
Creative solutions were used to brighten interior spaces in this second floor condo unit. To bring natural light and a sense of openness to the master bathroom, a translucent glass wall panel was installed in the wall dividing the master bathroom from the master bedroom. In addition, numerous pendant lights and mirrors - to reflect those lights - were added to further brighten the space.
Find the right local pro for your project
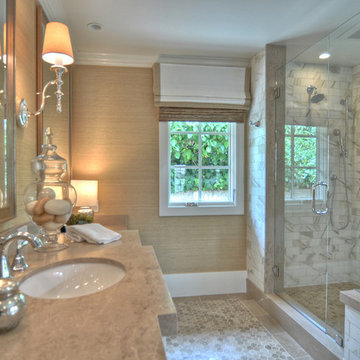
Built, designed & furnished by Spinnaker Development, Newport Beach
Interior Design by Details a Design Firm
Photography by Bowman Group Photography
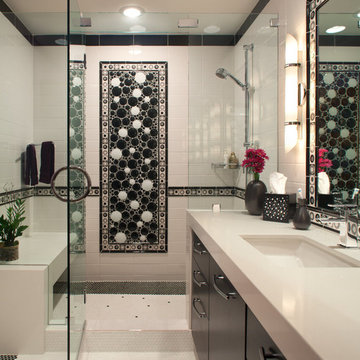
A mid-wall accent stripe circles the room and connects with an oversized framed mural of glass bubble tiles that project off the back wall. A Caesarstone surface waterfalls from the vanity and from the shower bench to continue right through the shower glass.
- San Diego Home/Garden Lifestyles Magazine
August 2013
James Brady Photography
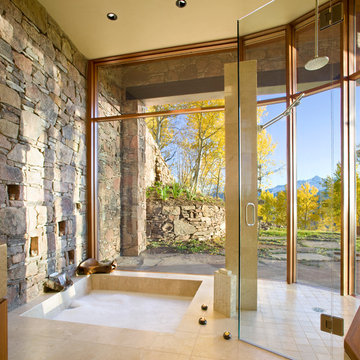
Full height glass in the master bath and shower, together with a continuous natural stone wall, link the bathroom with the landscaping. Marble flooring drops into the sunken soaker tub. Photo: Gibeon Photography
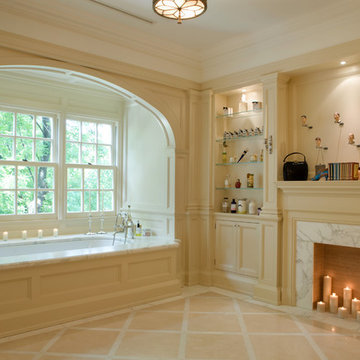
Master bathroom with built in tub in window bay and fireplace
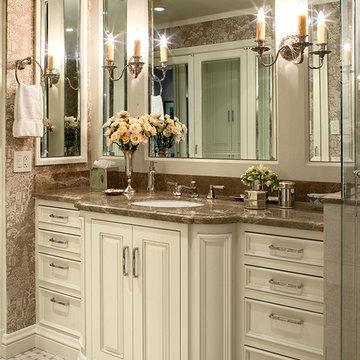
Master bath custom cabinetry, marble counters and basket weave floor.
Photography: Andrew McKinney
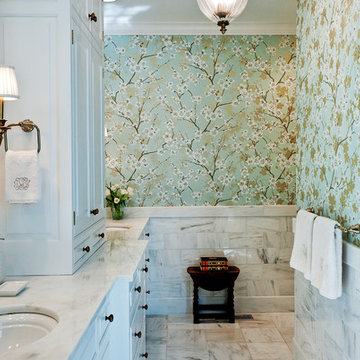
Danby marble tiles laid with staggered joints form the wainscot and shower in this master bath. The photo was taken by Shannon Fontaine.
1,073 Bathroom & Powder Room Design Photos
6


