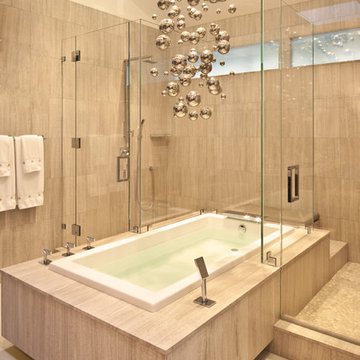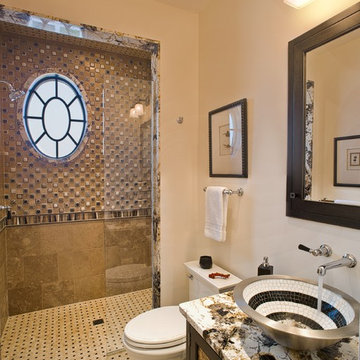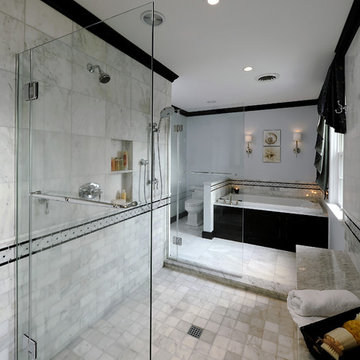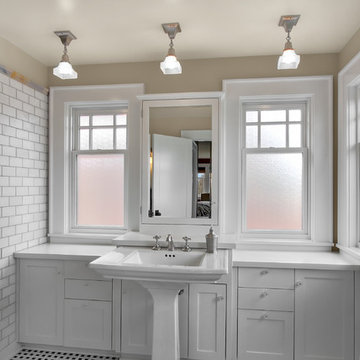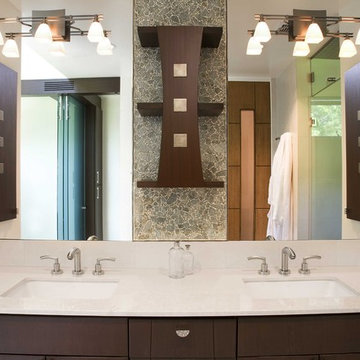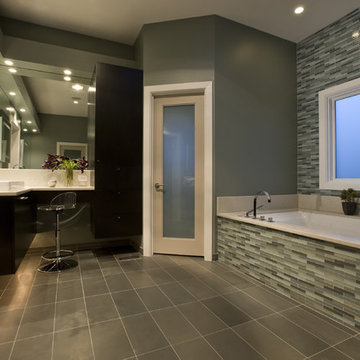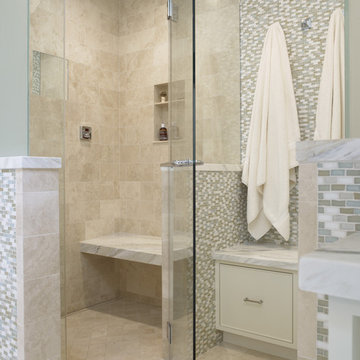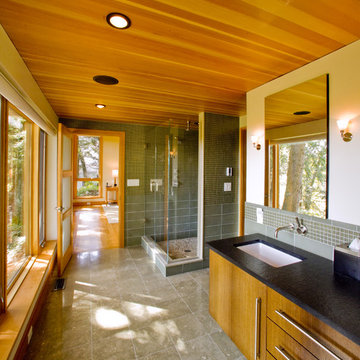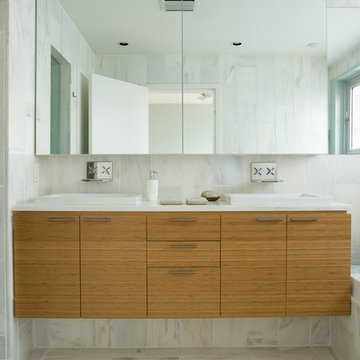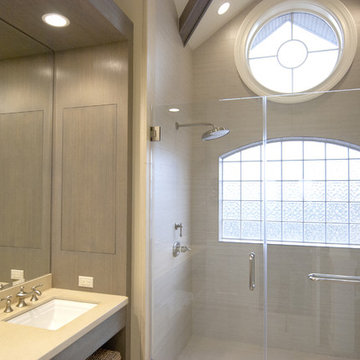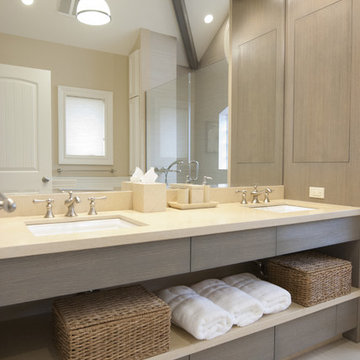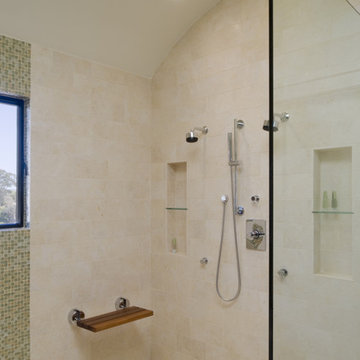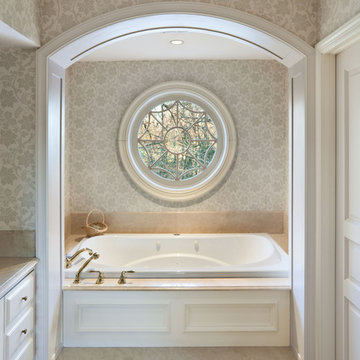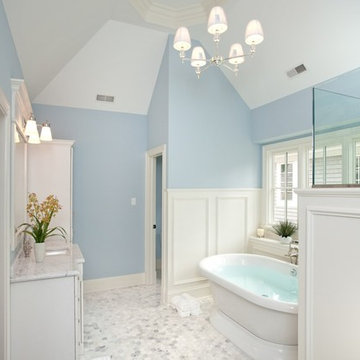1,937 Bathroom & Powder Room Design Photos
Sort by:Popular Today
121 - 140 of 1,937 photos
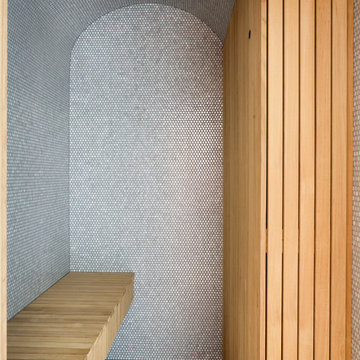
The Curved House is a modern residence with distinctive lines. Conceived in plan as a U-shaped form, this residence features a courtyard that allows for a private retreat to an outdoor pool and a custom fire pit. The master wing flanks one side of this central space while the living spaces, a pool cabana, and a view to an adjacent creek form the remainder of the perimeter.
A signature masonry wall gently curves in two places signifying both the primary entrance and the western wall of the pool cabana. An eclectic and vibrant material palette of brick, Spanish roof tile, Ipe, Western Red Cedar, and various interior finish tiles add to the dramatic expanse of the residence. The client’s interest in suitability is manifested in numerous locations, which include a photovoltaic array on the cabana roof, a geothermal system, radiant floor heating, and a design which provides natural daylighting and views in every room. Photo Credit: Mike Sinclair
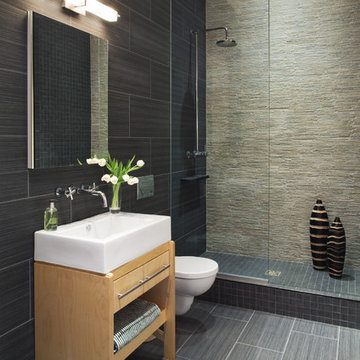
© Robert Granoff
www.robertgranoff.com
http://prestigecustom.com/
Find the right local pro for your project
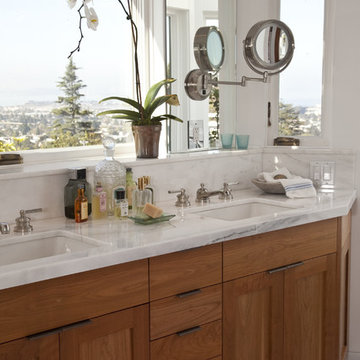
Complete bathroom and closet remodel with very challenging structural issues, due to the fact that the bathroom was almost completely cantilevered off the third story of the house. Photography by Anne Kohler, design by Holey and Associates, construction and cabinets by Mueller Nicholls Inc. Glass tiles, cherry walk-in closet, cherry cabinets, window seat, octagonal bathing vestibule, marble counters, steam shower, tilting round window, cedar shingles
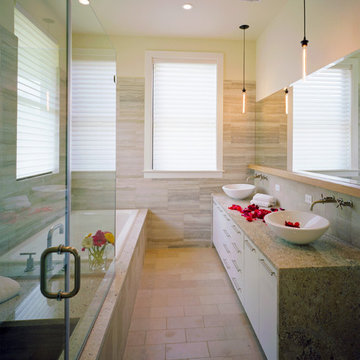
Both of these houses were on the Cool House Tour of 2008. They were newly constructed homes, designed to fit into their spot in the neighborhood and to optimize energy efficiency. They have a bit of a contemporary edge to them while maintaining a certain warmth and "homey-ness".
Project Design by Mark Lind
Project Management by Jay Gammell
Phtography by Greg Hursley in 2008
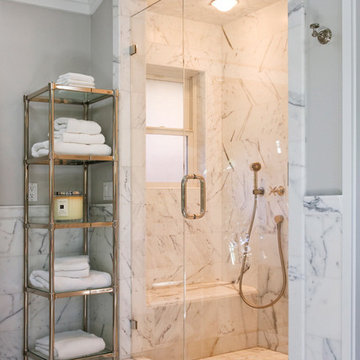
GP Martin Photography,
This bathroom was a design for a client of mine and was her inspiration for the materials and colors of this wonderful bathroom. Her ideas and choice of materials only enhanced the already beautiful and airy design of the Master Bathroom. Celeste Randolph is an interior designer for Ambiance Interiors in Palo Alto, Ca.
1,937 Bathroom & Powder Room Design Photos
7


