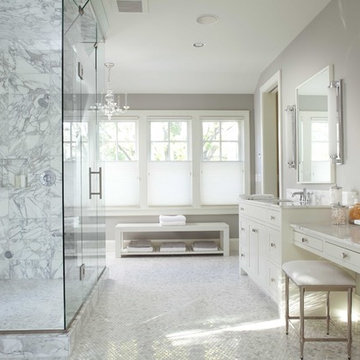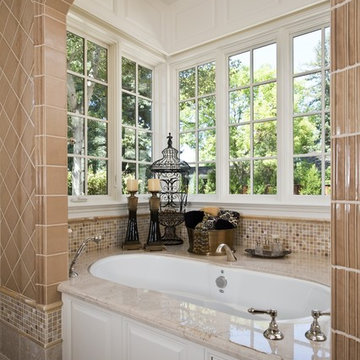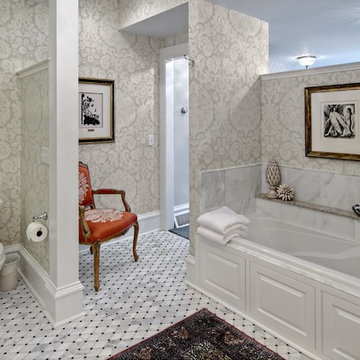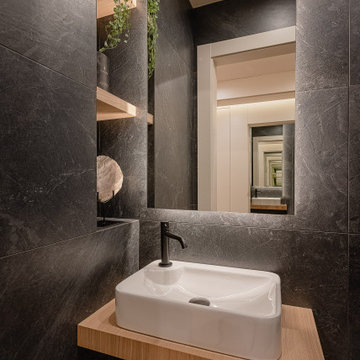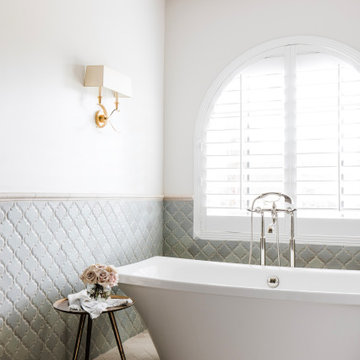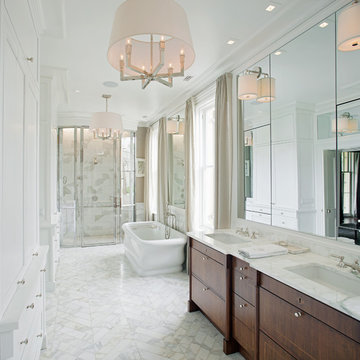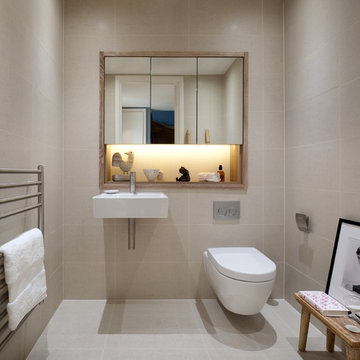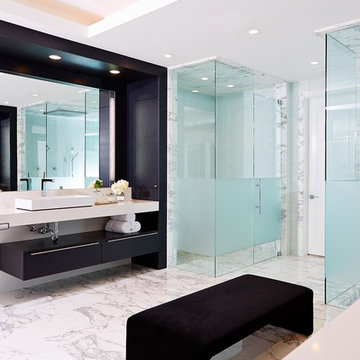1,937 Bathroom & Powder Room Design Photos
Sort by:Popular Today
141 - 160 of 1,937 photos
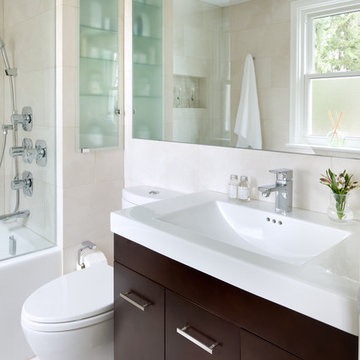
This small space bathroom features many small space tricks, including the perfect combination of mirror and glass, a beautiful floating vanity and an ample amount of storage in all of the right places. Photography by Brandon Barre.
Find the right local pro for your project
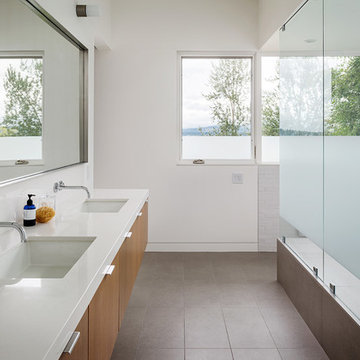
This house was designed as a second home for a Bay Area couple as a summer retreat to spend the warm summer months away from the fog in San Francisco. Built on a steep slope and a narrow lot, this 4000 square foot home is spread over 3 floors, with the master, guest and kids bedroom on the ground floor, and living spaces on the upper floor to take advantage of the views. The main living level includes a large kitchen, dining, and living space, connected to two home offices by way of a bridge that extends across the double height entry. This bridge area acts as a gallery of light, allowing filtered light through the skylights above and down to the entry on the ground level. All living space takes advantage of grand views of Lake Washington and the city skyline beyond. Two large sliding glass doors open up completely, allowing the living and dining space to extend to the deck outside. On the first floor, in addition to the guest room, a “kids room” welcomes visiting nieces and nephews with bunk beds and their own bathroom. The basement level contains storage, mechanical and a 2 car garage.
Photographer: Aaron Leitz

New 4 bedroom home construction artfully designed by E. Cobb Architects for a lively young family maximizes a corner street-to-street lot, providing a seamless indoor/outdoor living experience. A custom steel and glass central stairwell unifies the space and leads to a roof top deck leveraging a view of Lake Washington.
©2012 Steve Keating Photography
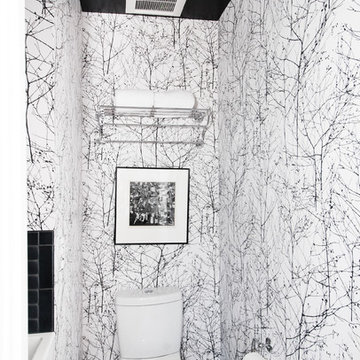
Graphic wallpaper throughout the powder bath help give a small bath a bit of texture and classic playfulness. Custom DWR pendant, Crate and Barrel mirror, and Hansgrohe faucet. Photography: Photo Designs by Odessa

His vanity done in Crystal custom cabinetry and mirror surround with Crema marfil marble countertop and sconces by Hudson Valley: 4021-OB Menlo Park in Bronze finish. Faucet is by Jado 842/803/105 Hatteras widespread lavatory faucet, lever handles, old bronze. Paint is Benjamin Moore 956 Palace White. Eric Rorer Photography
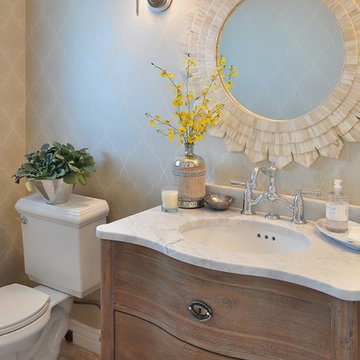
Jeff Beene
Interior Design by Michelle Dolasinski with Passages Design Inc.

This young family wanted a home that was bright, relaxed and clean lined which supported their desire to foster a sense of openness and enhance communication. Graceful style that would be comfortable and timeless was a primary goal.
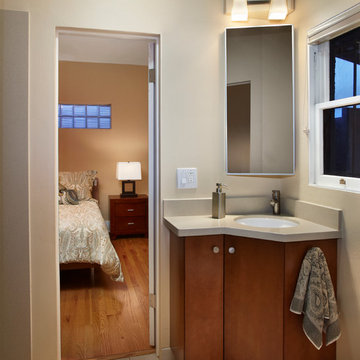
Although this custom corner cabinet increased the floor space in this tiny bathroom, there still was not enough storage. Using a tall medicine cabinet in the corner added extra room for toiletries. Building a special mount for the light fixture provided good lighting for someone standing in front of the angled mirror. The room also features a dual-flush toilet, a Water Sense faucet, energy efficient lighting, recycled ceramic tile and non-toxic, no-VOC paint. The quartz, engineered stone countertop is certified for low toxic emissions.
Photo by Robin Stancliff.

Small bath remodel inspired by Japanese Bath houses. Wood for walls was salvaged from a dock found in the Willamette River in Portland, Or.
Jeff Stern/In Situ Architecture
1,937 Bathroom & Powder Room Design Photos
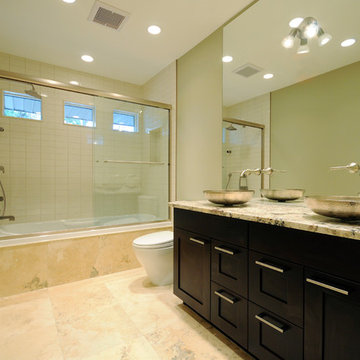
This bathroom is part of a main floor renovation and addition, which won the 2010 SAM Award for Best Home Renovation (With Addition). Mirror mounted faucets and unique brushed nickel vessel sinks, resting on a granite vanity top, add interest and detail to this gorgeous bathroom. Warmth is added with the NuHeat floor warming system installed under the Travertine flooring.
8


