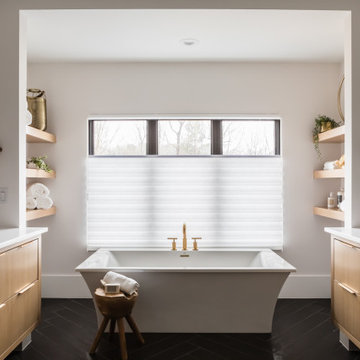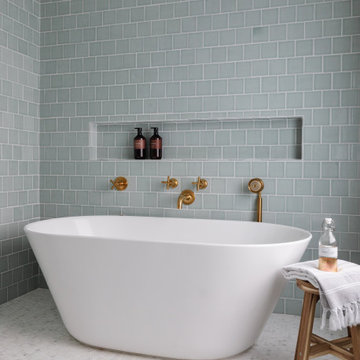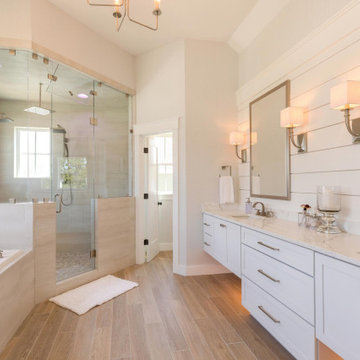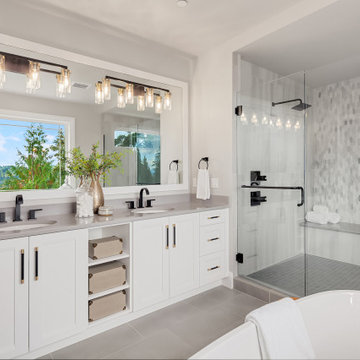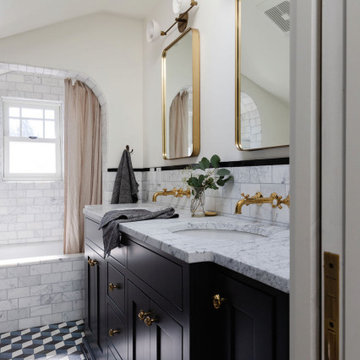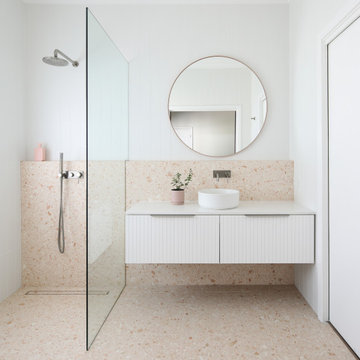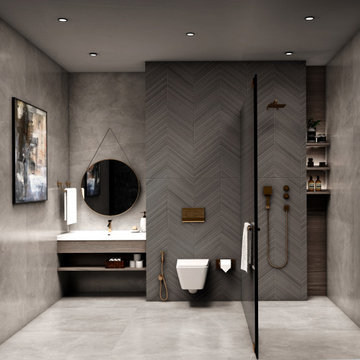2,787,861 Bathroom Design Photos
Sort by:Popular Today
781 - 800 of 2,787,861 photos

I used a patterned tile on the floor, warm wood on the vanity, and dark molding on the walls to give this small bathroom a ton of character.

A modern graphic B&W marble anchors the primary bedroom’s en suite bathroom. Gucci heron wallpaper wrap the walls and a vintage vanity table of Macasser Ebony sits adjacent to the new cantilever vanity sinks. A custom colored claw foot tub sits below the window.
Find the right local pro for your project

A special LEICHT Westchester | Greenwich project.
Located in Chappaqua, Westchester County, NY. this beautiful project was done in two phases, guest house first and then the main house.
In the main house, we did the kitchen and butler pantry, living area and bar, laundry room; master bathroom and master closet, three bathrooms.
In the guest house, we did the kitchen and bar; laundry; guest bath and master bath.
All LEICHT.
All cabinetry is "CARRE FS" in Frosty White finish color and the wood you see is all TOPOS in walnut color.
2 kitchens 7 bathrooms
Laundry room
Closet
Pantry
We enjoyed every step of the way working on this project. A wonderful family that worked with us in true collaboration to create this beautiful final outcome.
Designer: Leah Diamond – LEICHT Westchester |Greenwich
Photographer: Zdravko Cota

This beautiful, functional bathroom for the family's two daughters is a light, bright and modern space. The patterned tile floor speaks to a european influence, while the clean lined vanity mirrors the hue. The custom floating maple shelves give a clean, modern and functional storage component in a beautiful way. The frameless shower enclosure features white oversized tile with white penny rounds on the floor and the shampoo niche. A soothing space for a busy family.

A Custom double vanity fits perfectly in this spacious Master Bath. The vanity color is Benjamin Moore Andes Summit. The countertop material is White River Granite. The mirrors were purchased by the client. All of the hardware is Crystal knobs from Emtek.

Remodeling the master bath provided many design challenges. The long and narrow space was visually expanded by removing an impeding large linen closet from the space. The additional space allowed for two sinks where there was previously only one. In addition, the long and narrow window in the bath provided amazing natural light, but made it difficult to incorporate vanity mirrors that were tall enough. The designer solved this issue by incorporating pivoting mirrors that mounted just below the long window. Finally, a custom walnut vanity was designed to utilize every inch of space. The vanity front steps in and out on the ends to make access by the toilet area more functional and spacious. A large shower with a built in quartz shower seat and hand held shower wand provide touch of luxury. Finally, the ceramic floor tile design provides a mid century punch without overpowering the tranquil space.

Hip guest bath with custom open vanity, unique wall sconces, slate counter top, and Toto toilet.

the client decided to eliminate the bathtub and install a large shower with partial fixed shower glass instead of a shower door

Simple clean design...in this master bathroom renovation things were kept in the same place but in a very different interpretation. The shower is where the exiting one was, but the walls surrounding it were taken out, a curbless floor was installed with a sleek tile-over linear drain that really goes away. A free-standing bathtub is in the same location that the original drop in whirlpool tub lived prior to the renovation. The result is a clean, contemporary design with some interesting "bling" effects like the bubble chandelier and the mirror rounds mosaic tile located in the back of the niche.

A Relaxed Coastal Bathroom showcasing a sage green subway tiled feature wall combined with a white ripple wall tile and a light terrazzo floor tile.
This family-friendly bathroom uses brushed copper tapware from ABI Interiors throughout and features a rattan wall hung vanity with a stone top and an above counter vessel basin. An arch mirror and niche beside the vanity wall complements this user-friendly bathroom.
A freestanding bathtub always gives a luxury look to any bathroom and completes this coastal relaxed family bathroom.
2,787,861 Bathroom Design Photos
40
