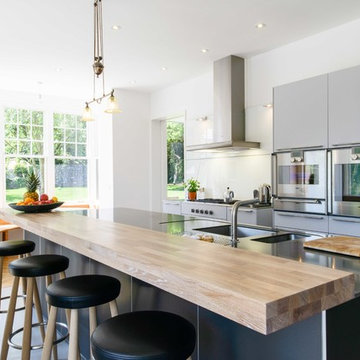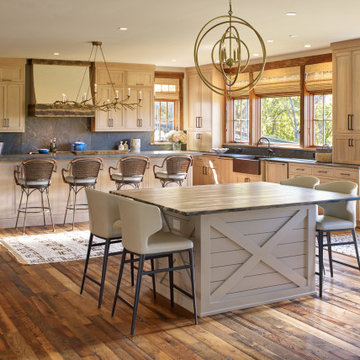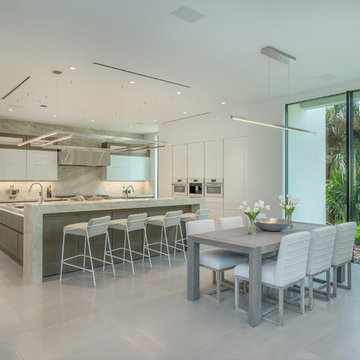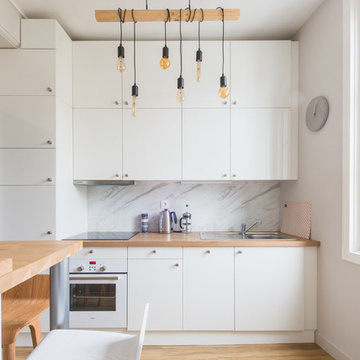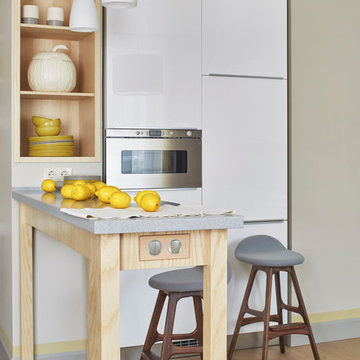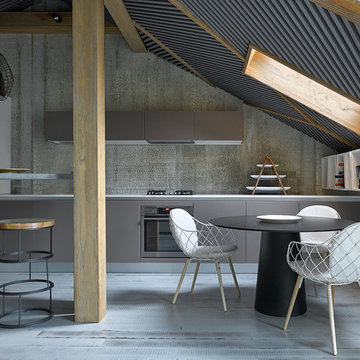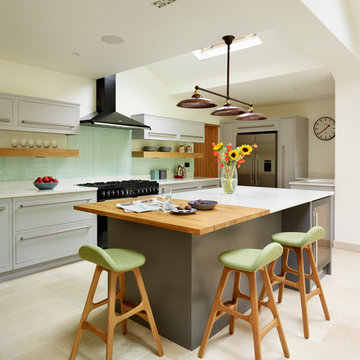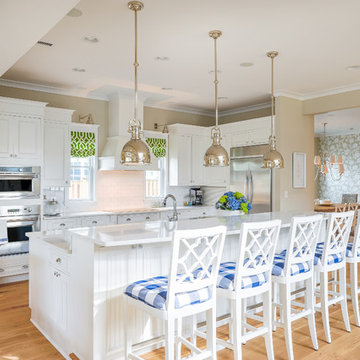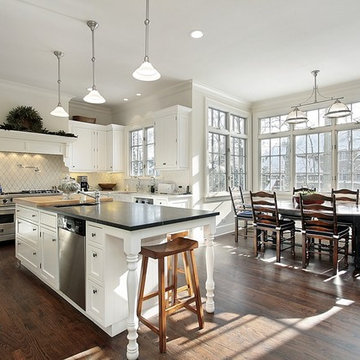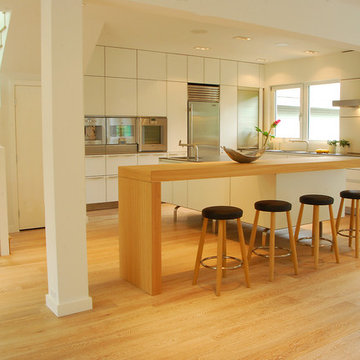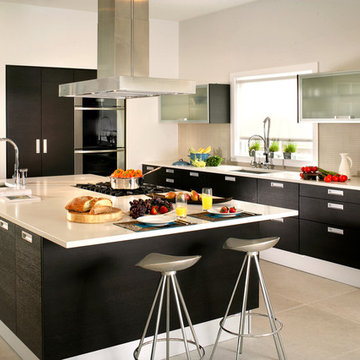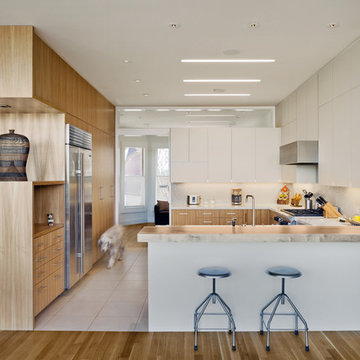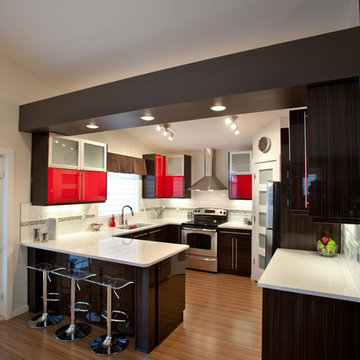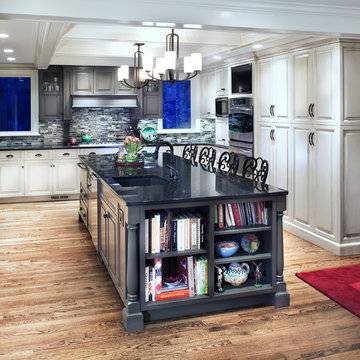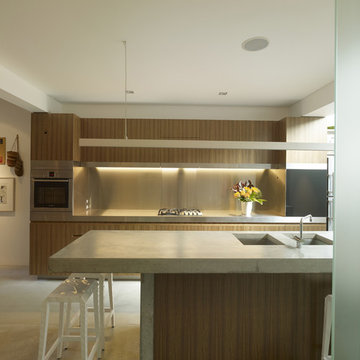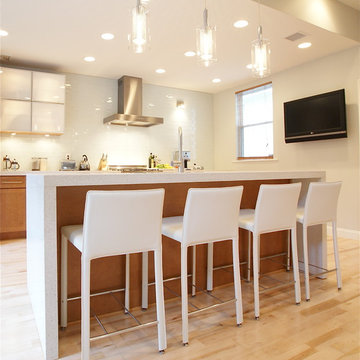Breakfast Bar Designs & Ideas
Find the right local pro for your project
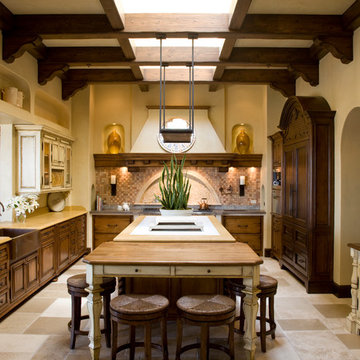
Tuscan inspired home designed by Architect, Douglas Burdge in Thousand Oaks, CA.
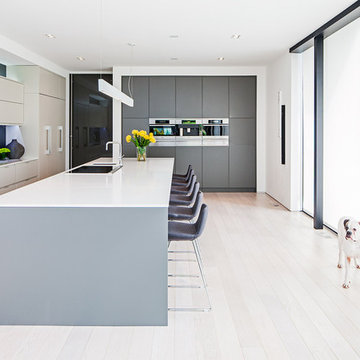
Ultra modern family home, photography by Peter A. Sellar © 2012 www.photoklik.com
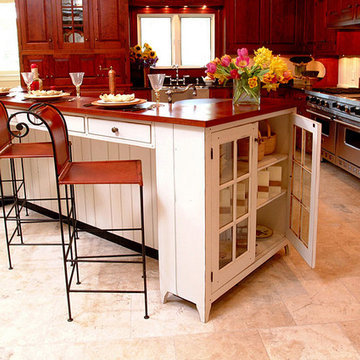
Ohio Traditional Cherry Kitchen
This was a large kitchen in a new model home. It was solid cherry with a 2 level painted island. The kitchen had black granite counter tops and a stainless apron sink. The hood cabinet had an arched crown.
The island was a 2 level white painted island with curly maple counter top on the bar top and black granite on the counter top.
The floor was stone an all the appliances were high end stainless appliances.
Breakfast Bar Designs & Ideas
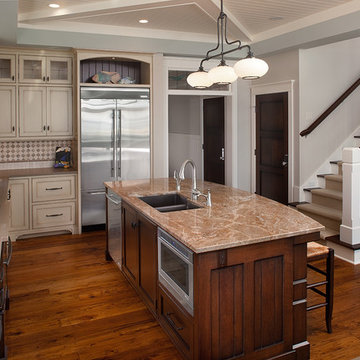
Perfect for a city or narrow lot, the compact Clareville melds the best of the past and present. On the exterior, vintage elements include the distinctive eyebrow and transom windows, the arched doorway and the shingled dormers. Inside, however, the floor plan is designed for modern living, from the two-car garage and first-floor laundry to the open living, kitchen and dining area. Relax at the end of the day on the screened-in porch which adjoins the outdoor patio. At night, retire to the lower level, which features a master suite, second bedroom and bunk room.
92



















