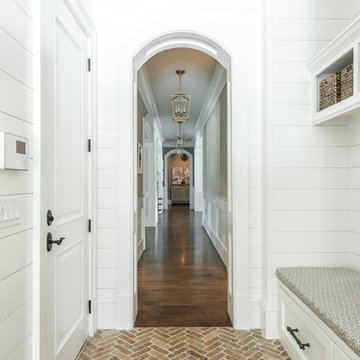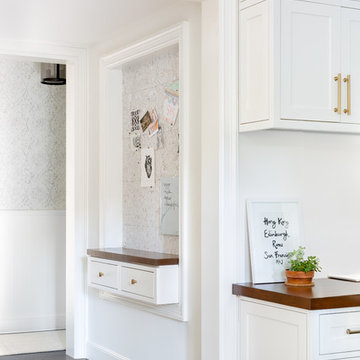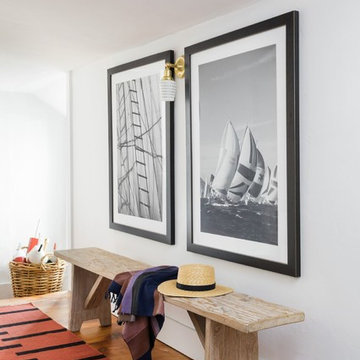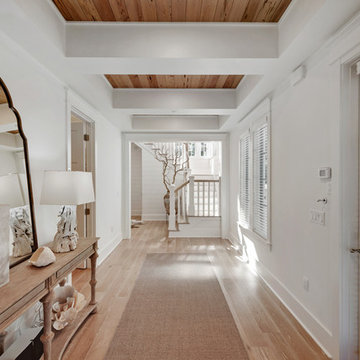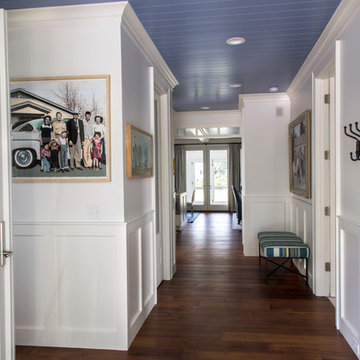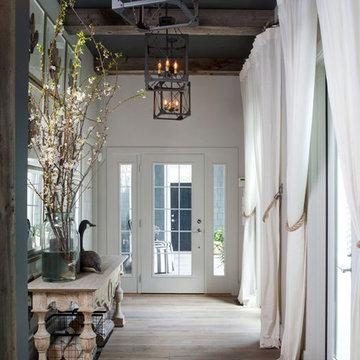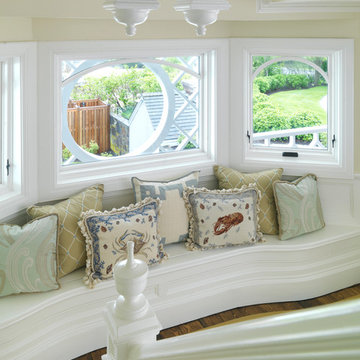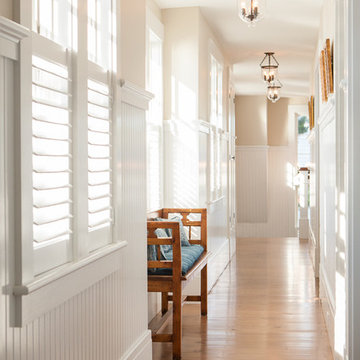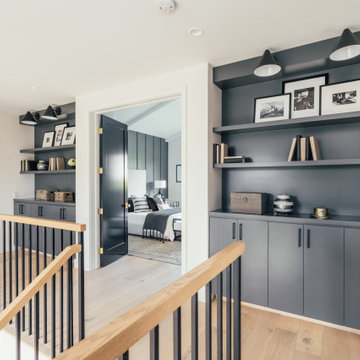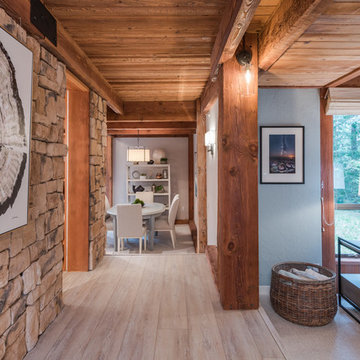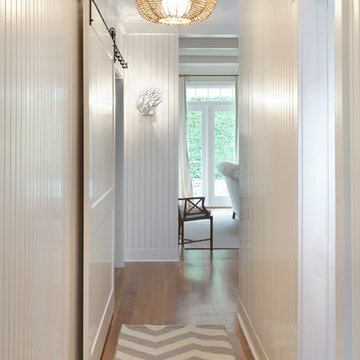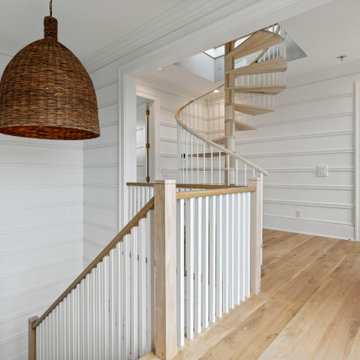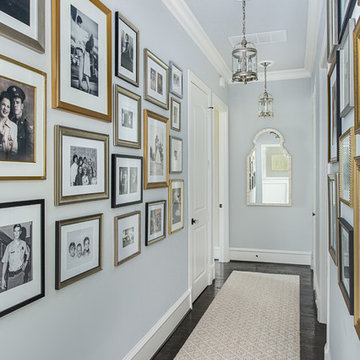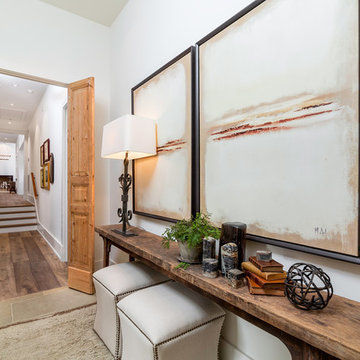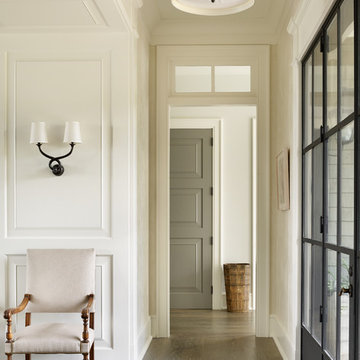6,803 Coastal Hallway Design Photos
Sort by:Popular Today
81 - 100 of 6,803 photos
Item 1 of 2
Find the right local pro for your project
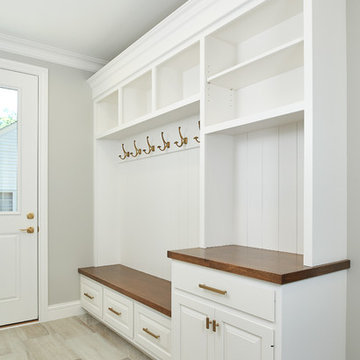
A mudroom off the garage. Separated from the rest of the house by a pocket door.
Photo by Ashley Avila Photography
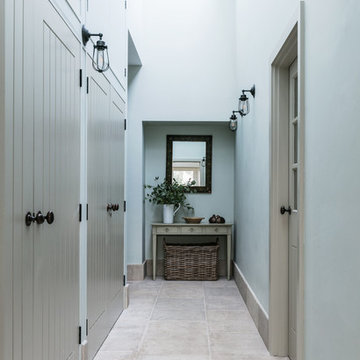
View showing hallway to the utility room and boot room -
with ample storage cupboards. The partly glazed door separates the utility room, whilst the hardy limestone flooring leads through to the boot room. Extensive built in cupboards line the wall and skylights run the length flooding the space with natural light. We love the bronze wall lights we put up and down the length of this hallway.
Photographer: Nick George
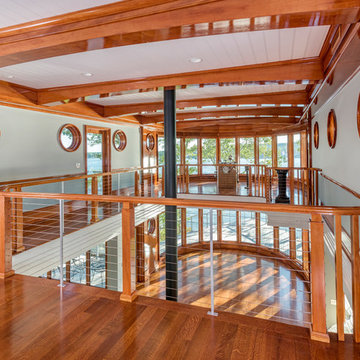
Boat themed home in Waterford, CT, with Feeney CableRail in custom wood railings.
Credit: Nat Rea Photography
Builder: Laschever Building Company LLC
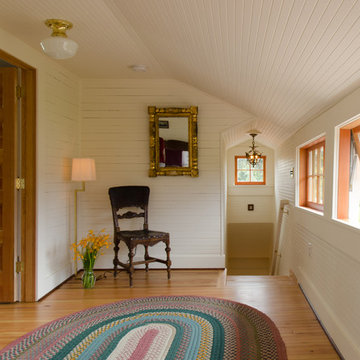
The second floor landing has new wood awning windows to bring fresh air into the upstairs spaces. The original tongue and groove walls were left to maintain the vintage cottage feel, but given a fresh coat of paint.
6,803 Coastal Hallway Design Photos
5
