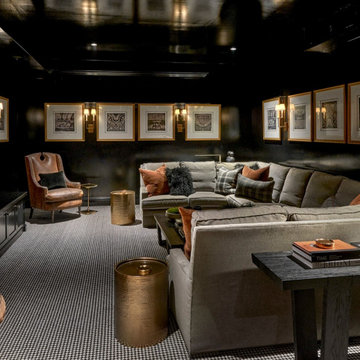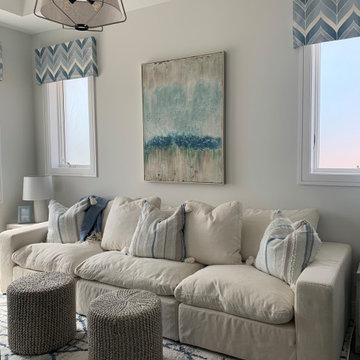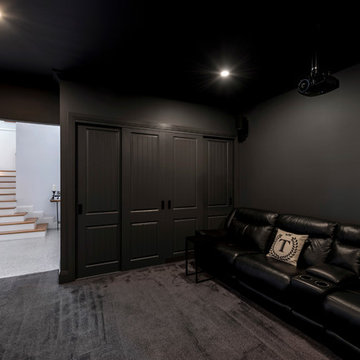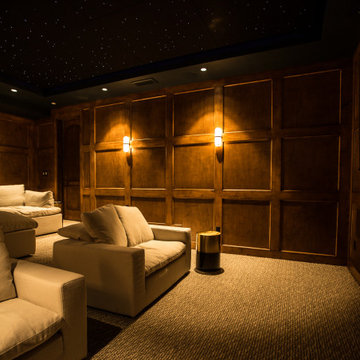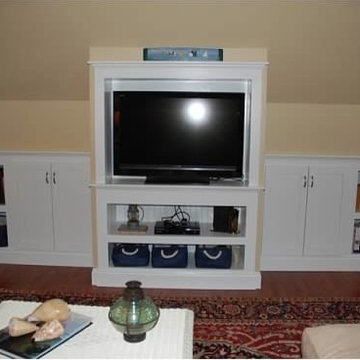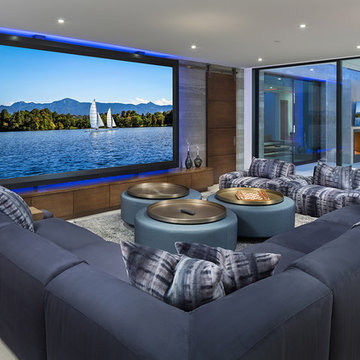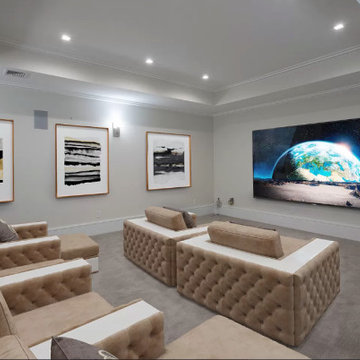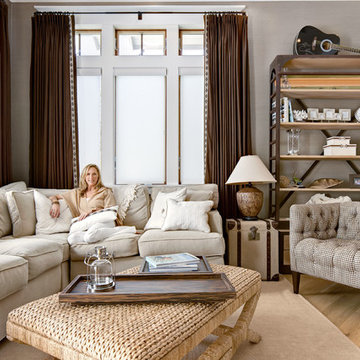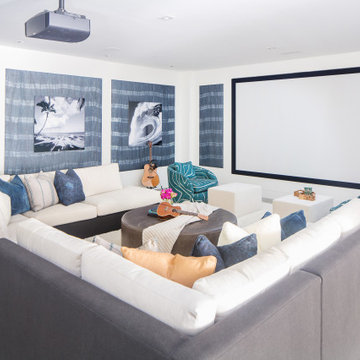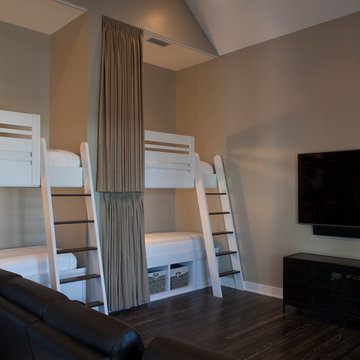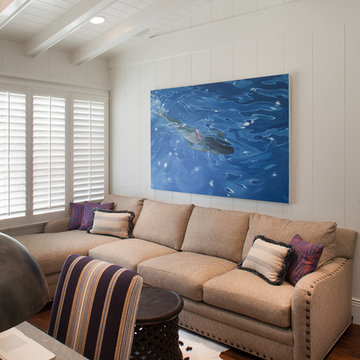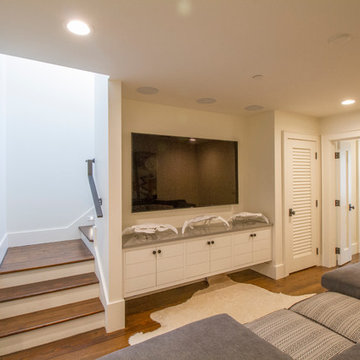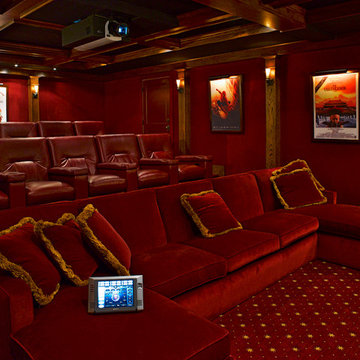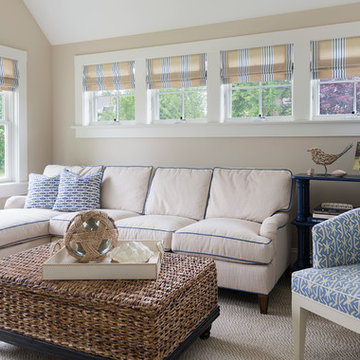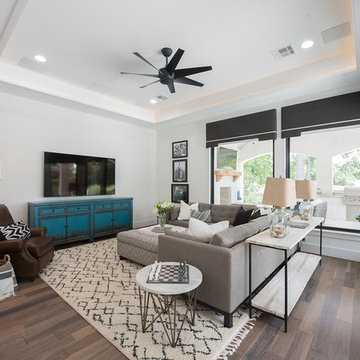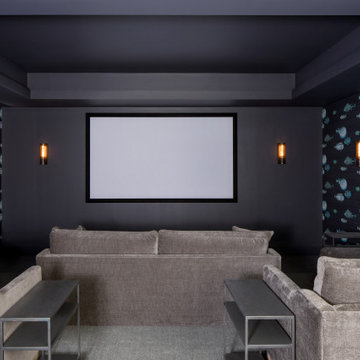849 Coastal Home Theatre Design Photos
Sort by:Popular Today
21 - 40 of 849 photos
Item 1 of 2
Find the right local pro for your project
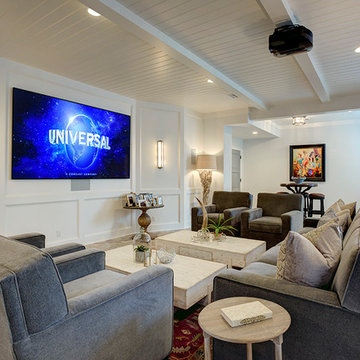
This home theater area is open to the rest of the lower level and bar area, really one large room. We used wood plank ceilings with wood beams, all painted white. The flooring is a brick-shaped ceramic tile in a herringbone pattern with area rugs in different places. With 10 foot high ceilings and lots of windows in spite of this not being a walk out lower level, this area is spacious and begs for party time! Photo by Paul Bonnichsen.
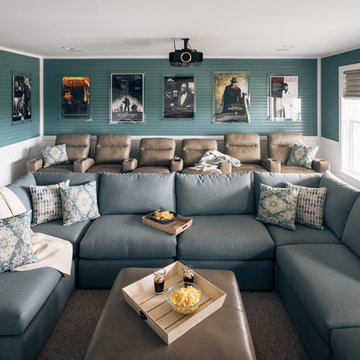
Charles Aydlett Photography
Mancuso Development
Palmer's Panorama (Twiddy house No. B987)
Outer Banks Furniture
FullTilt Blinds and Shutters
Custom Audio
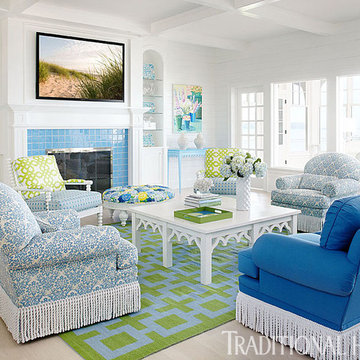
As seen in Traditional Home Magazine
www.traditionalhome.com/design/beautiful-homes/family-lake-home-vibrant-color
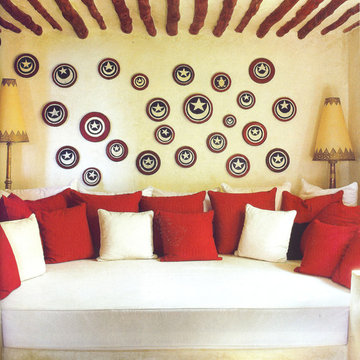
Whilst not a home theatre, this enormous swahili baraza concealed off the dining area in its own niche is a perfect place to enjoy a few films on a large screen TV
849 Coastal Home Theatre Design Photos
2
