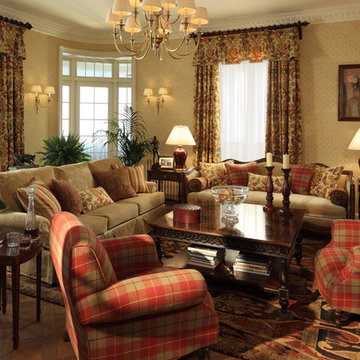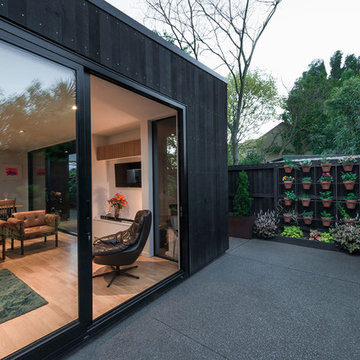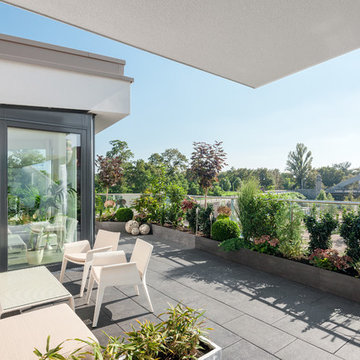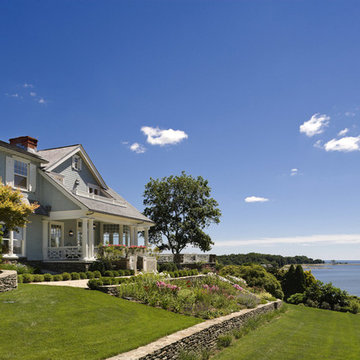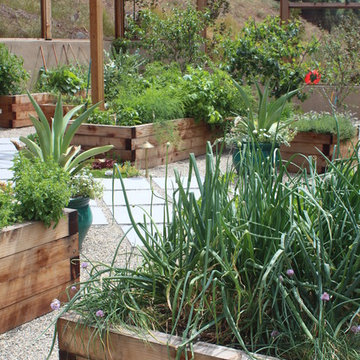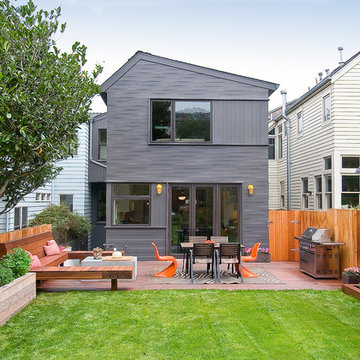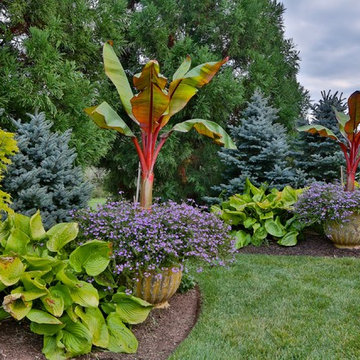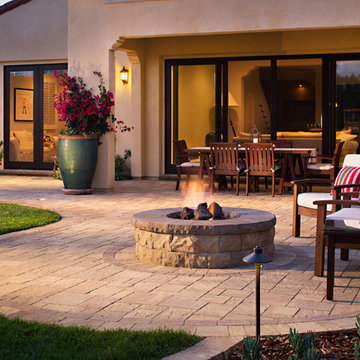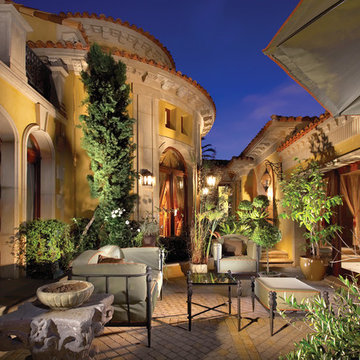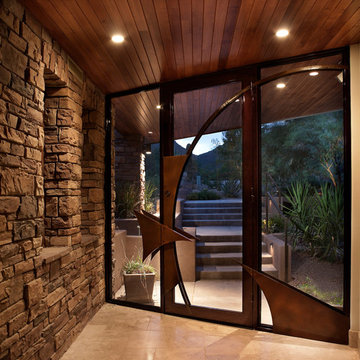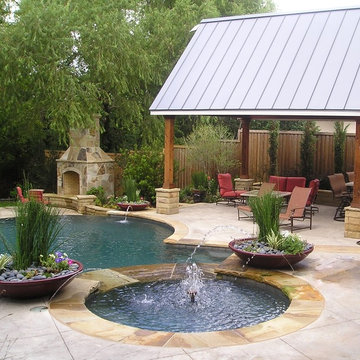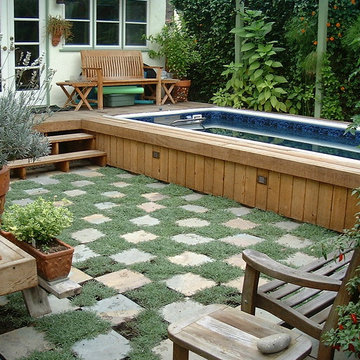Container Gardening Designs & Ideas

This rooftop garden on Manhattan's Upper East Side features an ipe pergola and fencing that provides both shade and privacy to a seating area. Plantings include spiral junipers and boxwoods in terra cotta and Corten steel planters. Wisteria vines grow up custom-built lattices. See more of our projects at www.amberfreda.com.
Find the right local pro for your project
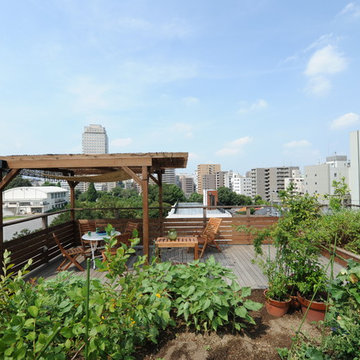
Perfect venue for urban BBQ
Mimosa, Olive, Rose, Rosa banksiae, Blueberry, Lemon, Yuzu, Peppermint, Pasley, Rosemary, Arugula
Perfect venue for urban BBQ
屋上庭園の植栽
ミモザ、オリーブ、バラ、モッコウバラ、ブルーベリー、レモン、ユズ
ペパーミント、パセリ、ローズマリー、ルッコラ
屋上ではガーデニングやBBQを楽しむことができる
Masatoyo Ogasawara Architects
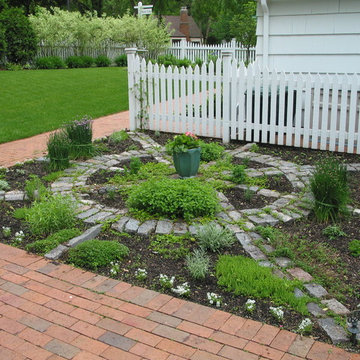
MNLA award winning landscaping using cobble street pavers, wheel pattern herb garden, white picket fence, and clay brick paver walkways. Project was installed in back yard of a Edina residence.
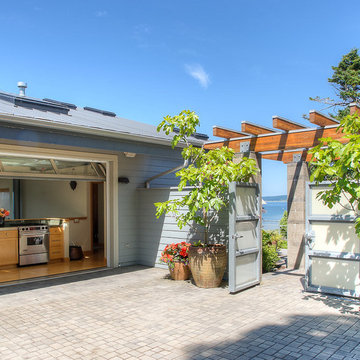
Entry courtyard with glass door to courtyard kitchen. Photography by Lucas Henning.
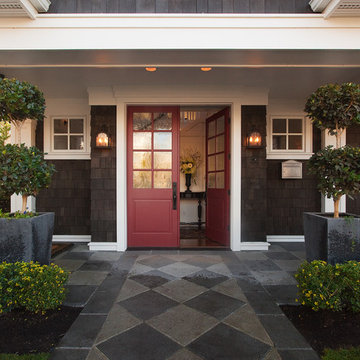
The Gambrel Roof Home is a dutch colonial design with inspiration from the East Coast. Designed from the ground up by our team - working closely with architect and builder, we created a classic American home with fantastic street appeal.
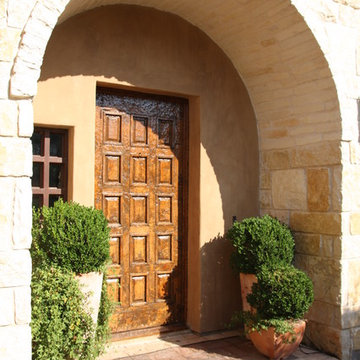
front entry porch
rick o'donnell architect
Allison Cartwright, www.twisttours.com, photographer
Russ Phillips - Keller Williams Realty, photographer
Container Gardening Designs & Ideas
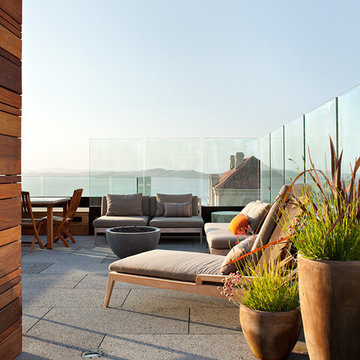
A complete interior remodel of a top floor unit in a stately Pacific Heights building originally constructed in 1925. The remodel included the construction of a new elevated roof deck with a custom spiral staircase and “penthouse” connecting the unit to the outdoor space. The unit has two bedrooms, a den, two baths, a powder room, an updated living and dining area and a new open kitchen. The design highlights the dramatic views to the San Francisco Bay and the Golden Gate Bridge to the north, the views west to the Pacific Ocean and the City to the south. Finishes include custom stained wood paneling and doors throughout, engineered mahogany flooring with matching mahogany spiral stair treads. The roof deck is finished with a lava stone and ipe deck and paneling, frameless glass guardrails, a gas fire pit, irrigated planters, an artificial turf dog park and a solar heated cedar hot tub.
Photos by Mariko Reed
Architect: Gregg DeMeza
Interior designer: Jennifer Kesteloot
2



















