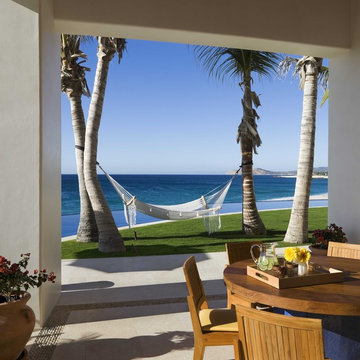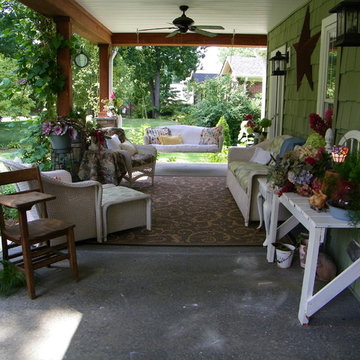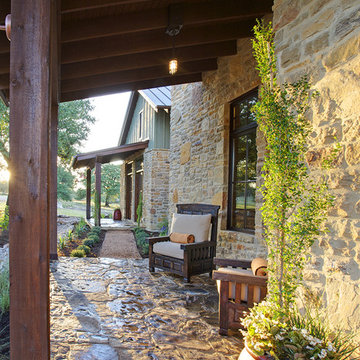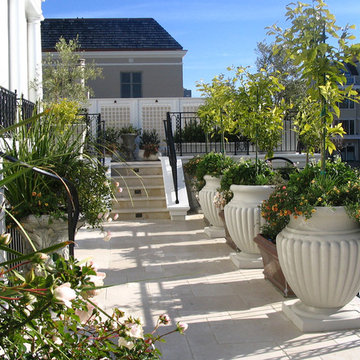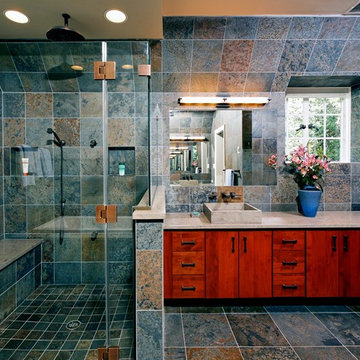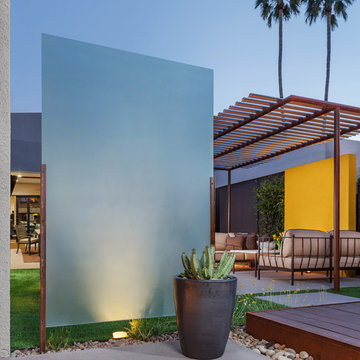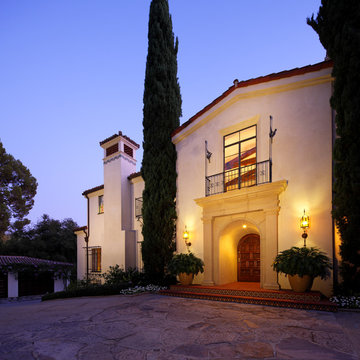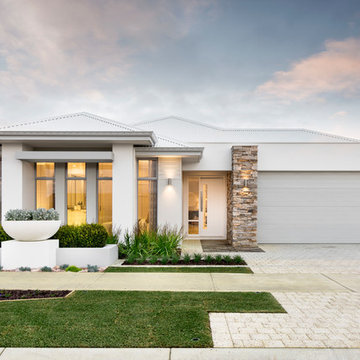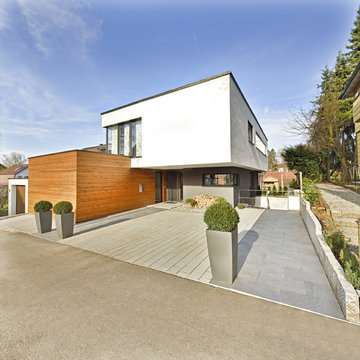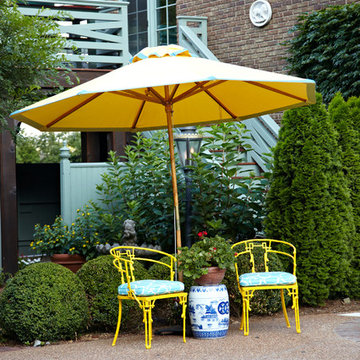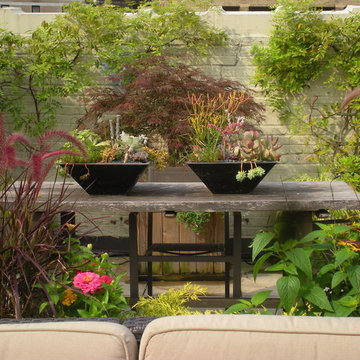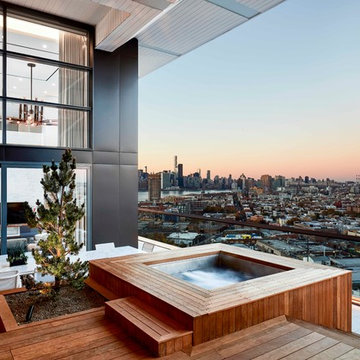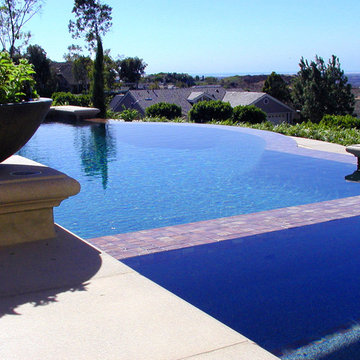Container Gardening Designs & Ideas
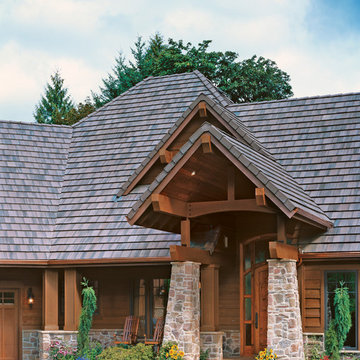
Featured in the Portland Street of Dreams, Plan 1411- The Tassler is an amazingly detailed western mountain ranch home. Photos by Bob Greenspan.
Find the right local pro for your project
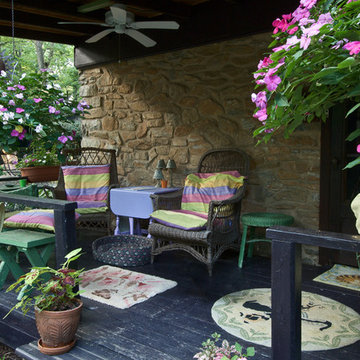
Comfortable Outdoor Living.
DESIGN: Cathy Carr, APLD
Photo and installation by Garden Gate Landscaping, Inc.
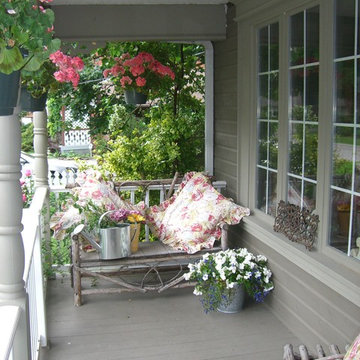
Welcome to Caledon!
This gorgeous century home located in the valley of Bolton Ontario has been renovated multiple times. The owners went to great lengths to preserve the original integrity of the century home while adding many updates throughout. The star of the home is the customized millwork and unique century home details. This property has been featured in several magazines as well as being featured on houzz .
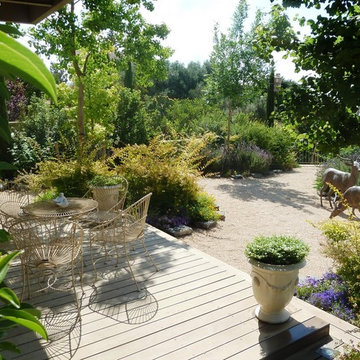
Garden located softly on a hill side.
Residential Landscape design combines Mediterranean flora and granolit paths for a calm and harmonic feeling.
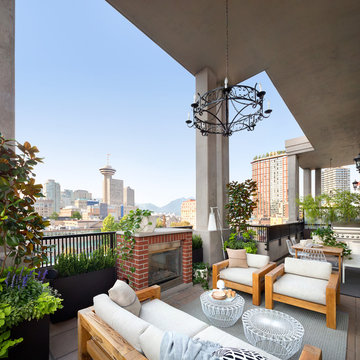
Photo: Ema Peter
This 1,110 square foot loft in Vancouver’s Crosstown neighbourhood was completely renovated for a young professional couple splitting their time between Vancouver and New York.
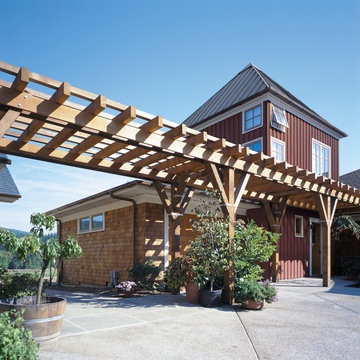
Located on the highest portion of a 20-acre family parcel this residence and guest cottage provide views to a pond below and the hills beyond. The building plan and detailing reflect the client's ongoing interest in their Scandinavian heritage. Like a Swedish farmhouse, the functions of this residence are divided into five buildings, which group around an entry court. These buildings are connected visually by a large trellis and the courtyard's landscaped edge. Careful attention was given to the detailing of natural and painted wood used throughout the house. As with traditional Swedish interiors, rich colors were used for the walls and cabinet surfaces.
Bruce Forster Photography
Container Gardening Designs & Ideas
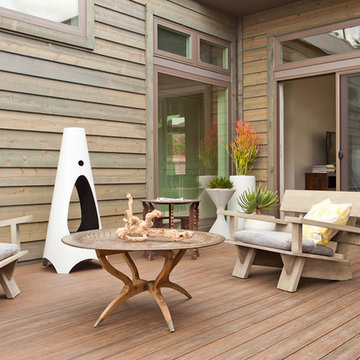
Newly unveiled C6, a sustainable pre-fab home, by LivingHomes on display during Modernism Week in Palm Springs. Photography by Izumi Tanaka
53



















