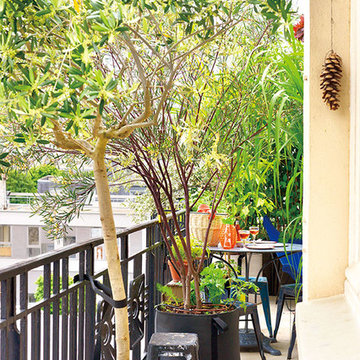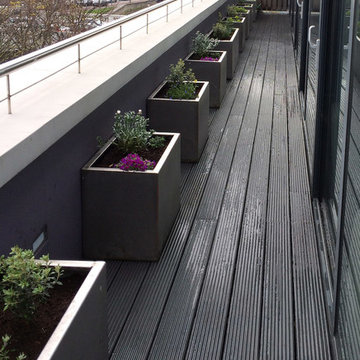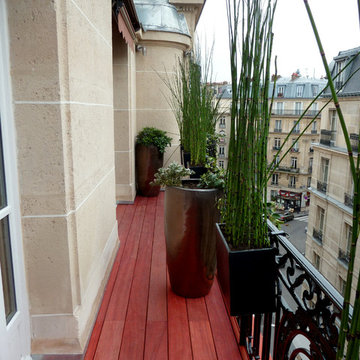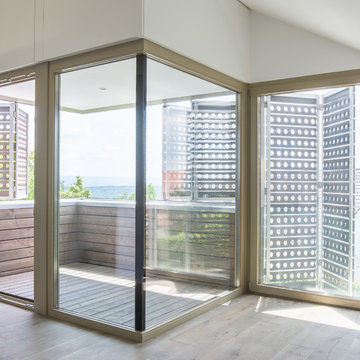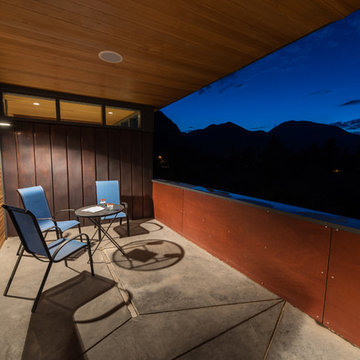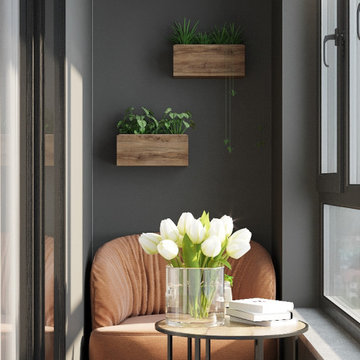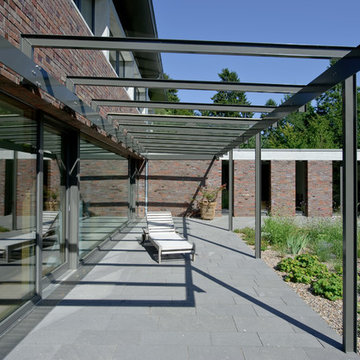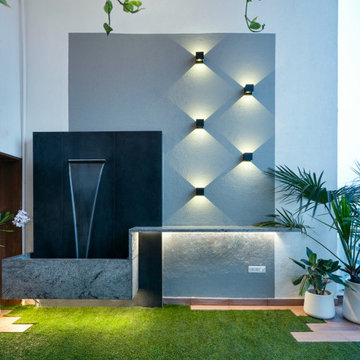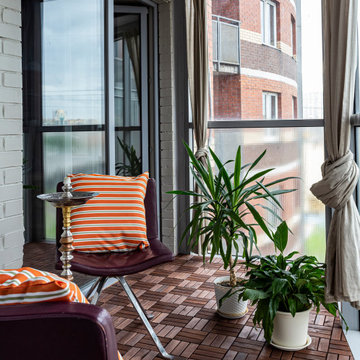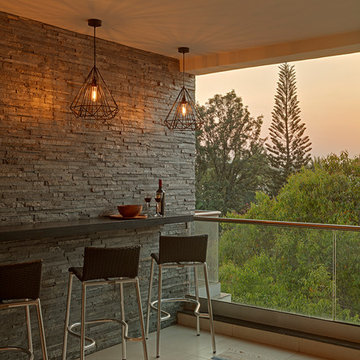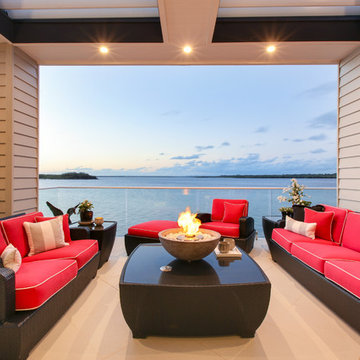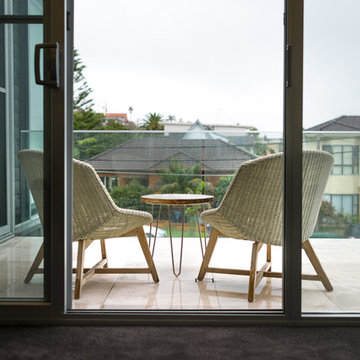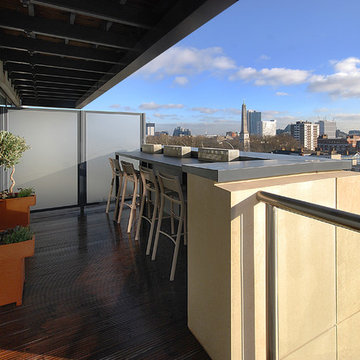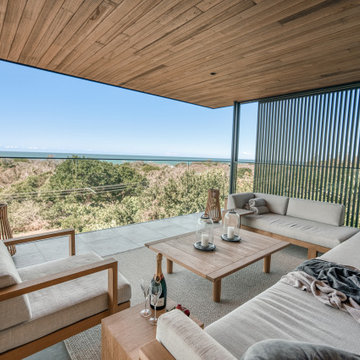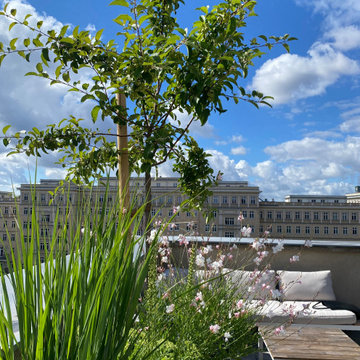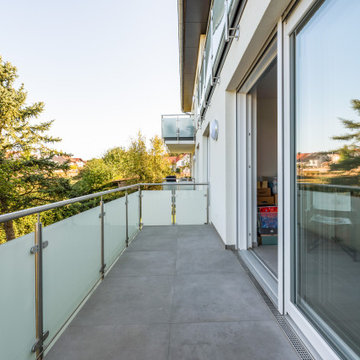11,806 Contemporary Balcony Design Photos
Sort by:Popular Today
1661 - 1680 of 11,806 photos
Item 1 of 2
Find the right local pro for your project
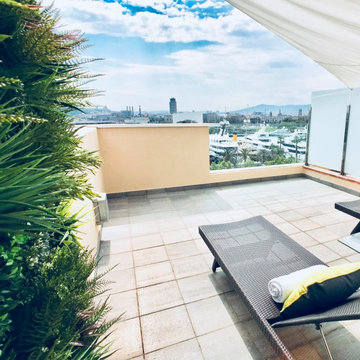
A green wall was desired to heighten the mood of paramount luxury. The owners explored various options to incorporate greenery into the space and found Vistafolia to be the perfect, ‘obvious’ solution.
The owners found Vistafolia's UV-stable panels to be just the right cladding product for the concrete wall, which is exposed to direct sunlight from 11 am onwards. Temperatures can also soar to above 100 degree Fahrenheit in the summer months, making the rooftop environment inhospitable for real plants. With our maintenance-free and weather-resistant signature panels, they need not worry about plant survival and watering, especially during the peak summer season. The UV-protected panels deliver vibrant green year-round, creating an uplifting atmosphere for guests enjoying the spectacular rooftop views.
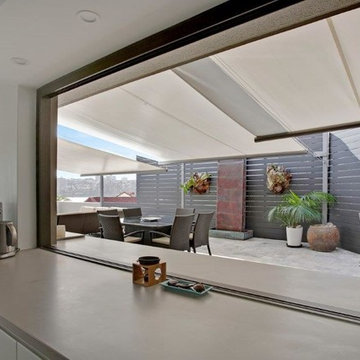
The three large motorised awnings provide essential protection for this large exposed balcony. The awnings also provide shade and heat protection for the indoors.
Photography: Peter Brennan
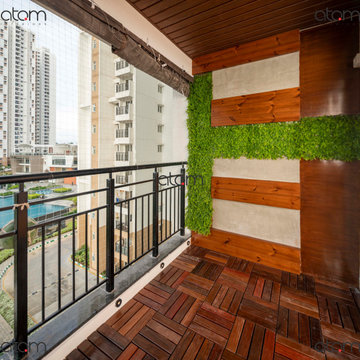
In this ultra-luxury home interiors series, we have now arrived at the highlight areas of the home - where guests are entertained and the footfall is the maximum. The Foyer, Living and Dining spaces define the common areas of a home and are typically designed to wow the onlookers. The highlights that run through these areas are deep wood tones contrasted with glossy whites, rose gold inlays, warm white lights and coordinated design style. The Foyer is this home is very modern and neoclassical in style with mirror embellishments, designer wall paneling and focus lights to create an interesting light and shadow play. It's very welcoming and leads the way to a plush Living room that is uplifted and framed with a floor-to-wall wooden paneling. The living space is visually split into two, the main seating and entertaining area; and the second space that doubles up as a glamorous bar area. The back-lit onyx bar unit has an automated lift up to tuck in the bar essentials when not in use. With a modern TV unit and metal semi-partitions, the Living room is charming and a standout on its own. The dining area hosts a relatively functional crockery storage and has a wooden false ceiling defining the seating layout. The focus in this home, though, goes to the Puja room that is reinvented with a modern classic twist. With back-lit marbled walls, lotus platform for the deities, antique carved doors and delicate marble lattice work, the aura of the Puja room is very calming and positive.
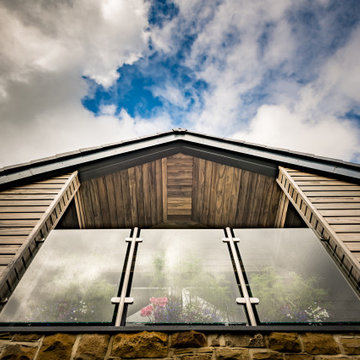
The property was originally a bungalow that had had a loft conversion with 2 bedrooms squeezed in and poor access. The ground floor layout was dated and not functional for how the client wanted to live.
In order to convert the bungalow into a true 2 storey house, we raised the roof and created a new stair and landing / hallway. This allowed the property to have 3 large bedrooms and 2 bathrooms plus an open study area on the first floor.
To the ground floor we created a open plan kitchen-dining-living room, a separate snug, utility, WC and further bedroom with en-suite.
11,806 Contemporary Balcony Design Photos
84
