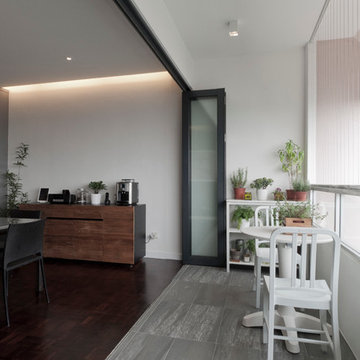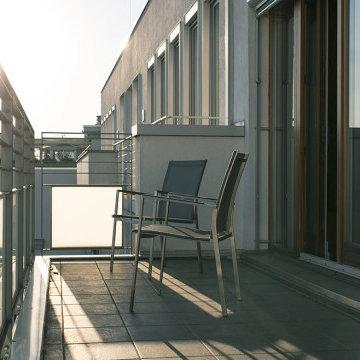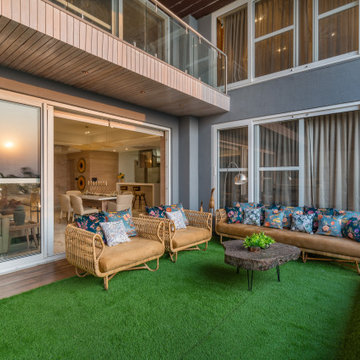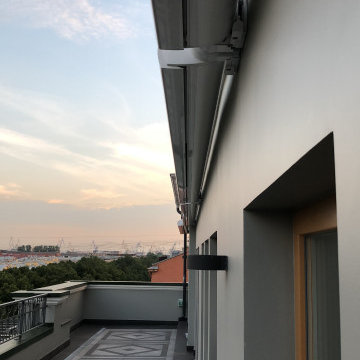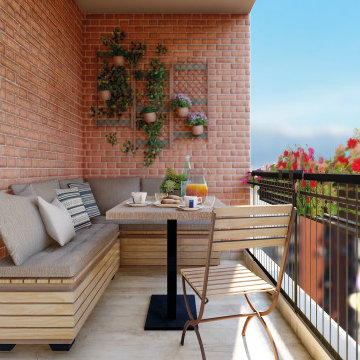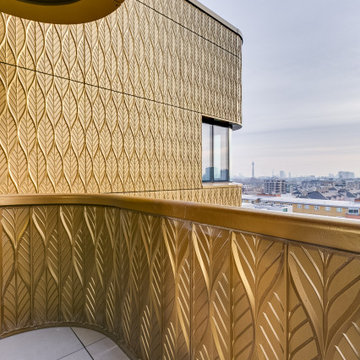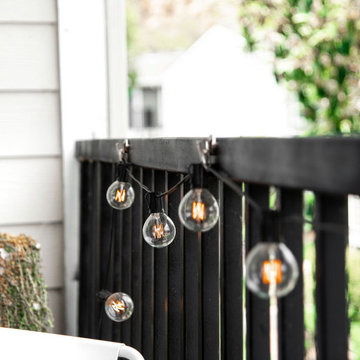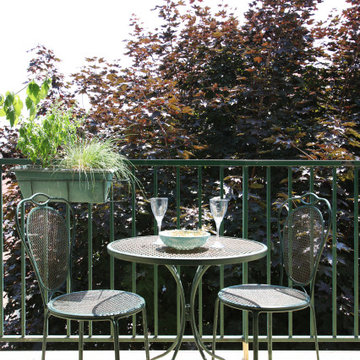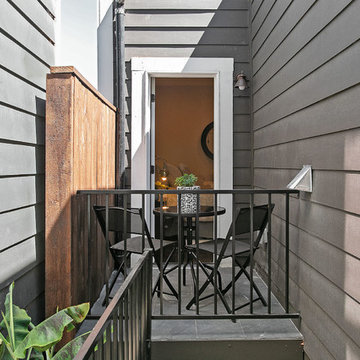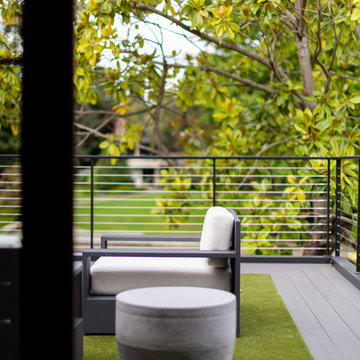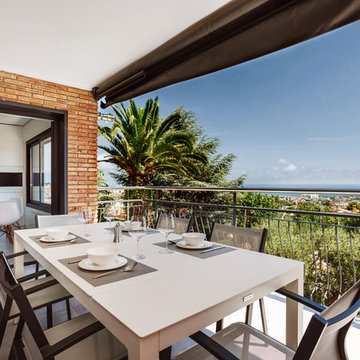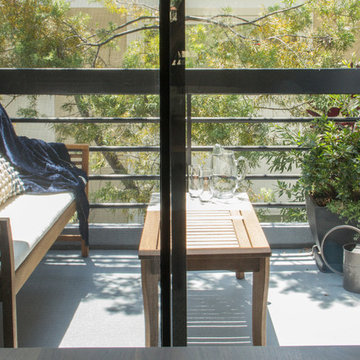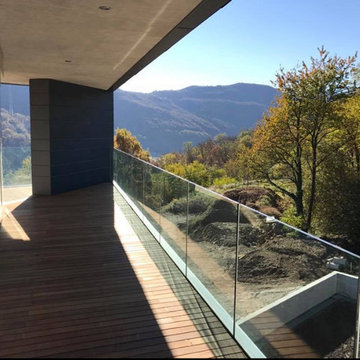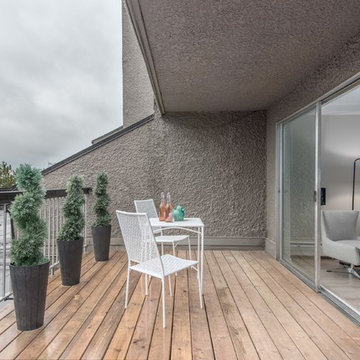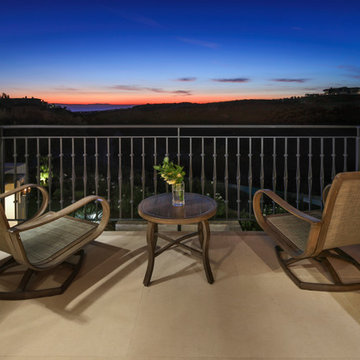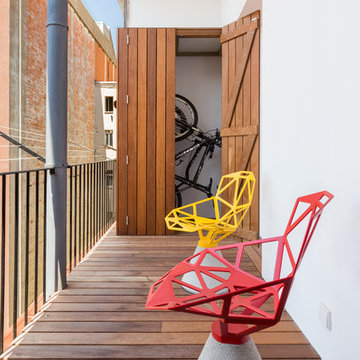11,750 Contemporary Balcony Design Photos
Sort by:Popular Today
1741 - 1760 of 11,750 photos
Item 1 of 2
Find the right local pro for your project
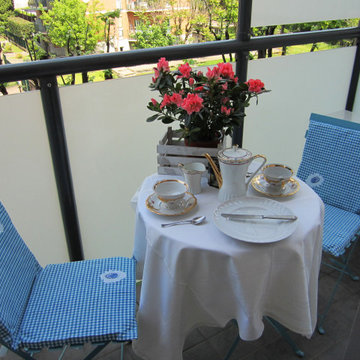
Un appartamento dei primi anni '70 che mostrava tutti i segni degli anni trascorsi e che per richiesta dei proprietari è stato attualizzato grazie ad un intervento di ristrutturazione. Un lavoro attento il cui obiettivo principale è stato quello di reinterpretare spazi e funzioni cercando il più possibile di recuperare alcuni pregevoli elementi di arredo integrandoli con i nuovi. Il risultato estetico è intriso di calore e atmosfera familiare in tutte le sue declinazioni e dove tutte le funzioni richieste hanno trovato la loro giusta collocazione.
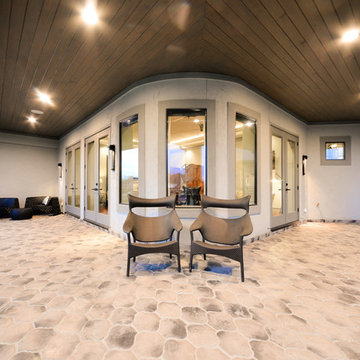
Purser Architectural Custom Home Design
Built by Sprouse House Custom Homes
Photographer: Keven Alvarado
Wrap-around verandah off master bedroom
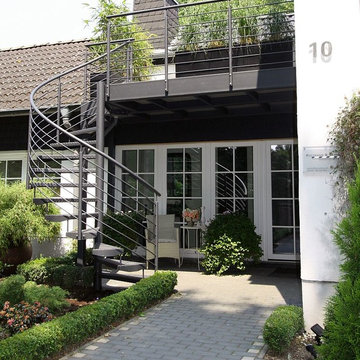
Um einen separaten Zugang zu einer Dachgeschosswohnung zu gestalten, wurde eine pulverbeschichtete Außentreppe mit Stahlrahmen für einen Balkon installiert. Das vorhandene Dach musste dafür in einer Tiefe von ca. 1,20 m aufgeschnitten werden. Die Stahlkonstruktion mit einer Fieberglaswanne wurde in einer Tiefe von 1,80 m davor gesetzt. Bei einer Breite von ca. 3,90 m ergab sich eine sehr komfortable Terrassenfläche mit Zugang zur Wohnung. Die großzügigen Terrassenplatten im Format 90x90 cm wurden auf Stelzlagern verlegt. Das Regenwasser wird über die Fieberglaswanne in das Fallrohr abgeleitet.
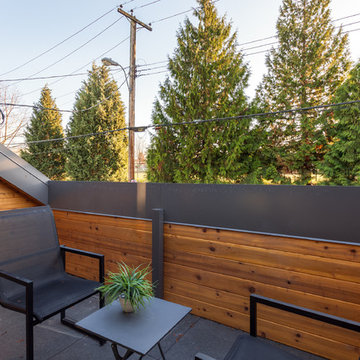
This beautiful and exceptionally efficient 2-bed/2-bath house proves that laneway homes do not have to be compromised, but can be beautiful, light and airy places to live.
The living room, master bedroom and south-facing deck overlook the adjacent park. There are parking spaces for three vehicles immediately opposite.
Like the main residence on the same property, the house is constructed from pre-fabricated Structural Insulated Panels. This, and other highly innovative construction technologies will put the building in a class of its own regarding performance and sustainability. The structure has been seismically-upgraded, and materials have been selected to stand the test of time. The design is strikingly modern but respectful, and the layout is very practical.
This project has been nominated and won multiple Ovation awards.
Architecture: Nick Bray Architecture
Construction Management: Forte Projects
Photos: Martin Knowles
11,750 Contemporary Balcony Design Photos
88
