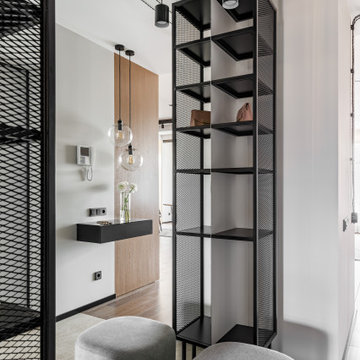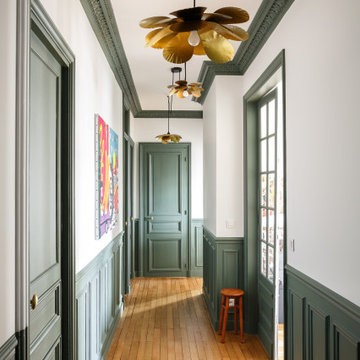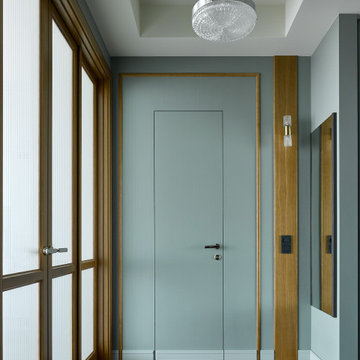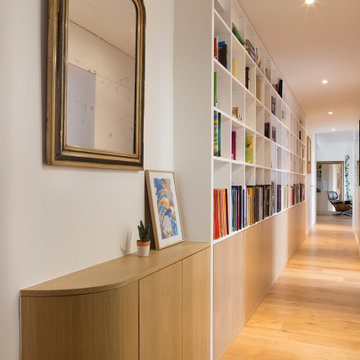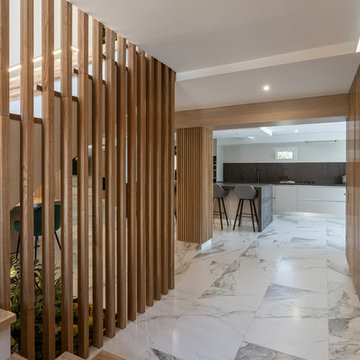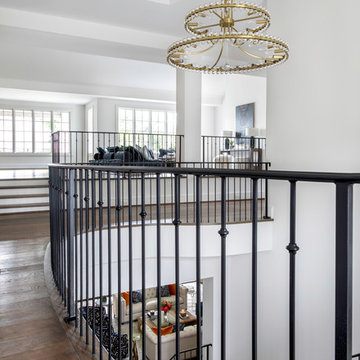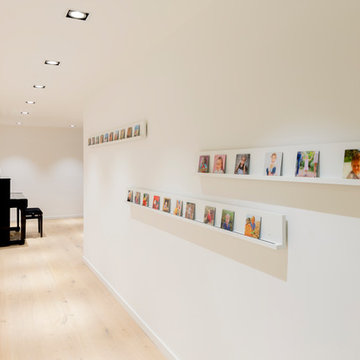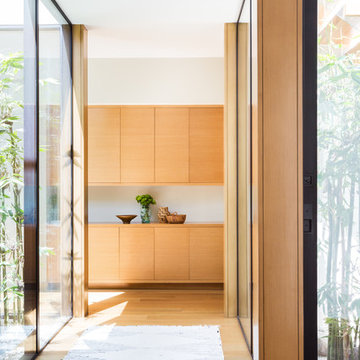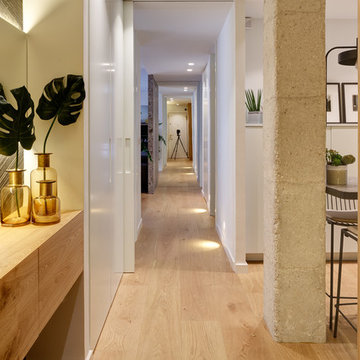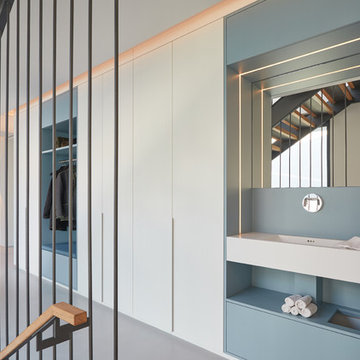78,118 Contemporary Hallway Design Photos
Sort by:Popular Today
21 - 40 of 78,118 photos
Item 1 of 2
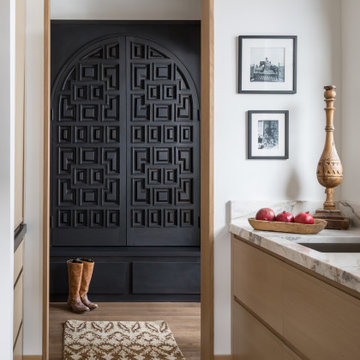
View through back kitchen into side entry hall, with re-purposed doors built into a coat cabinet.
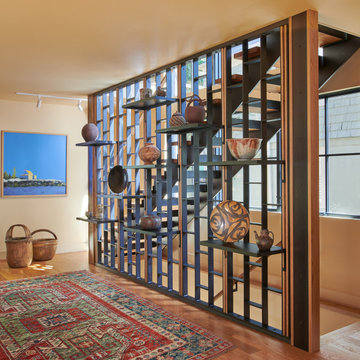
Two-story straight hot rolled steel stair with integrated shelf guardrail system. White Oak treads and handrail.
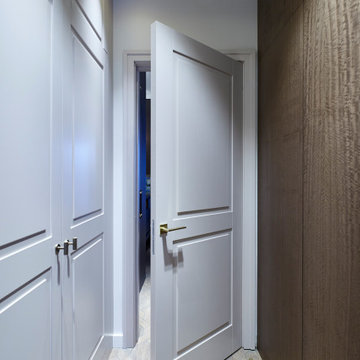
модель Гетеборг. Простые четкие линии, практичная и в то же время благородная эмаль, позволяют использовать её в интерьерах различного направления: от классики до минимализма.
Find the right local pro for your project
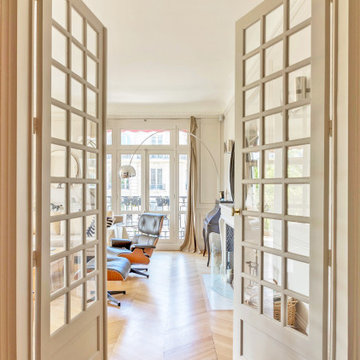
Les grandes portes à multiples carreaux séparant le salon du couloir de l'entrée.
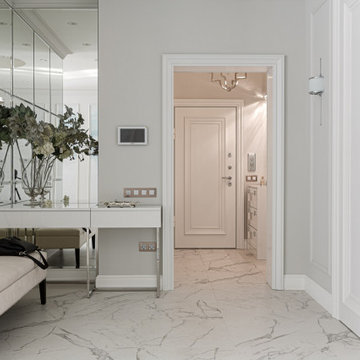
Для семьи, которая проживает в этой квартире, благодаря большой площади удалось создать пространство в каждом уголке
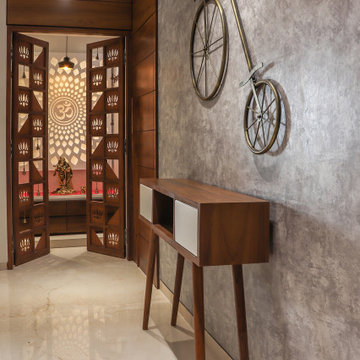
POOJA ROOM
The puja room is located at the center of the house. serene space with the shrine and the wall behind it in white corian with carving, throwing into relief the central idol in bronze . A metal hanging lamps introduce a touch of warmth. door was left untouched since its a beautifully carved traditional, pure Burma teak door and holds rustic carving of lotus and tringle with hanging bells.
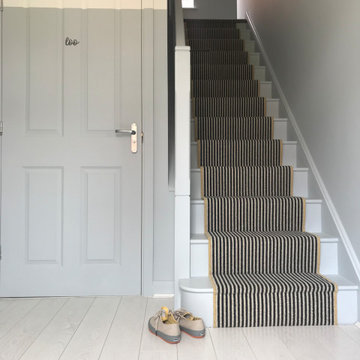
To inject interest into this new build home, we created a modern version of a picture rail which was continuous through the space. A soft blue (Craig and Rose Esterhazy) was used together with brilliant white to ensure the space stayed light and bright.
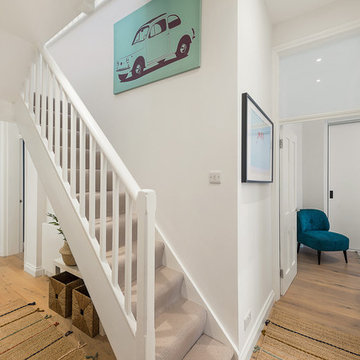
We carefully chose the furniture for the entrance hall to create a calm and sophisticated space that also felt warm and welcoming.
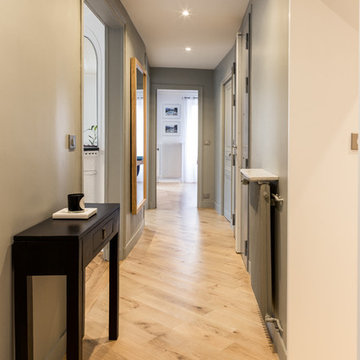
Cet appartement de 100 m2 situé dans le quartier de Beaubourg à Paris était anciennement une surface louée par une entreprise. Il ne présentait pas les caractéristiques d'un lieu de vie habitable.
Cette rénovation était un réel défi : D'une part, il fallait adapter le lieu et d'autre part allier l'esprit contemporain aux lignes classiques de l'haussmannien. C'est aujourd'hui un appartement chaleureux où le blanc domine, quelques pièces très foncées viennent apporter du contraste.
78,118 Contemporary Hallway Design Photos
2
