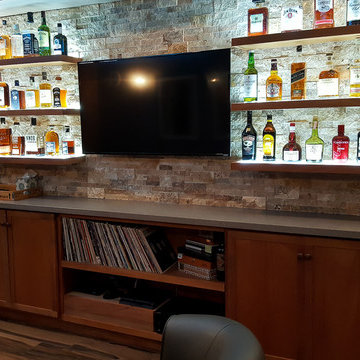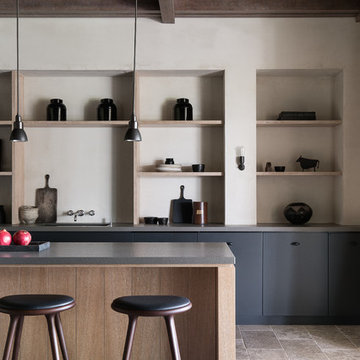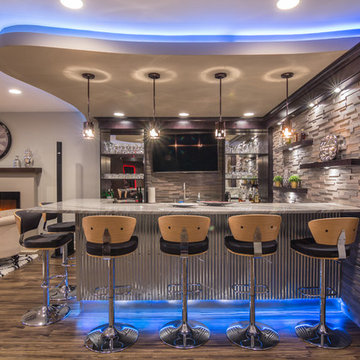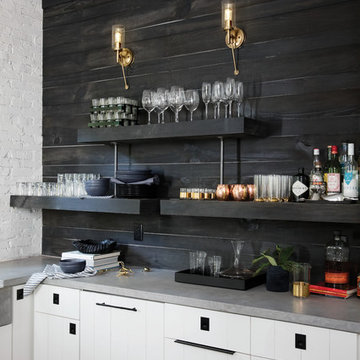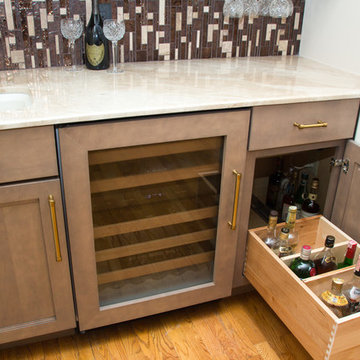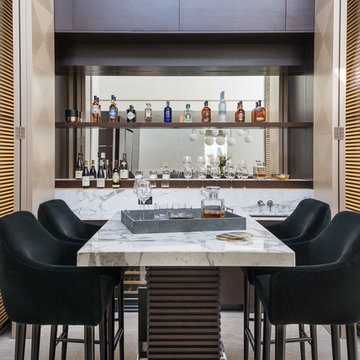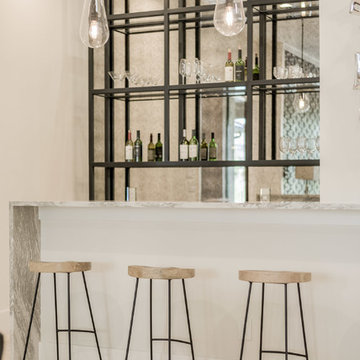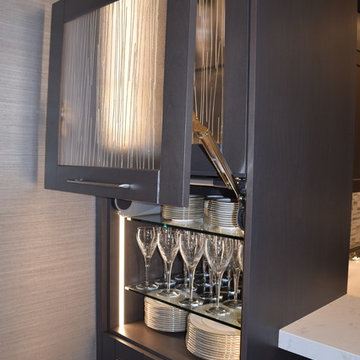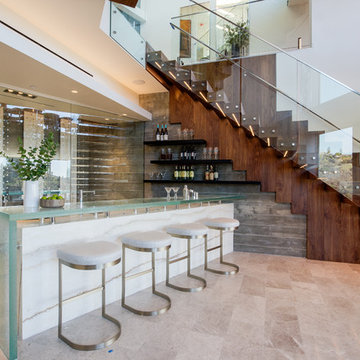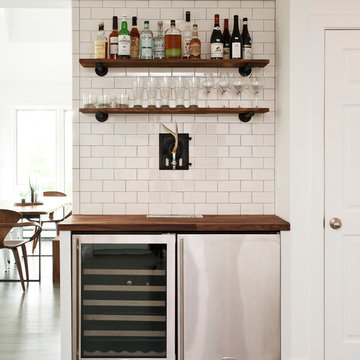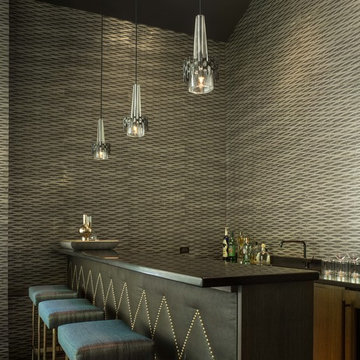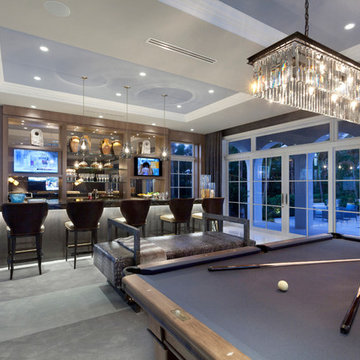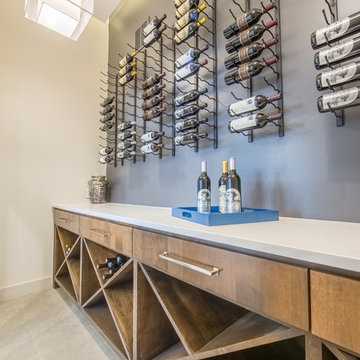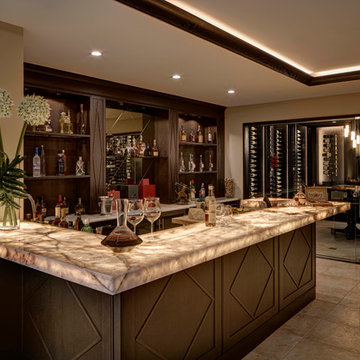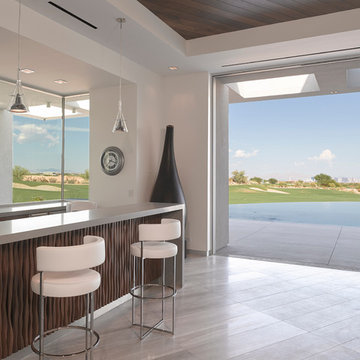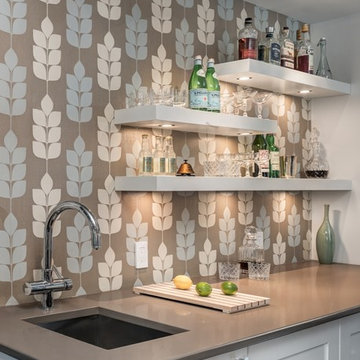22,395 Contemporary Home Bar Design Photos
Sort by:Popular Today
61 - 80 of 22,395 photos
Item 1 of 2
Find the right local pro for your project

Photo by Vance Fox showing the bar with large window view to the forest and custom refrigerated wine wall.
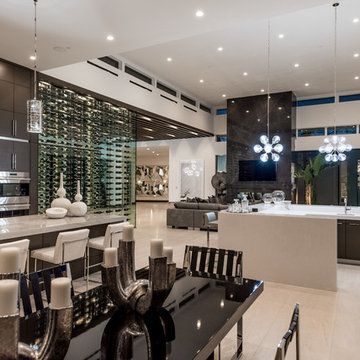
spacious kitchen which flows into great room giving a high impact modern feel with lighter monotone colors,
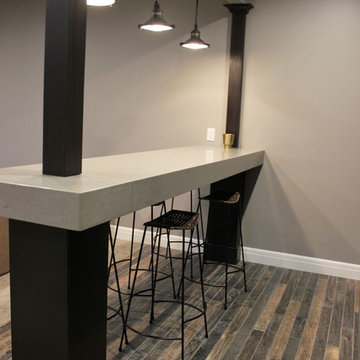
A unique home bar design with dark cabinetry and an extra-thick bar top with the illusion of being suspended. Wood look tile is installed on the floor and in the backsplash area. Design and materials from Village Home Stores for Hazelwood Homes.
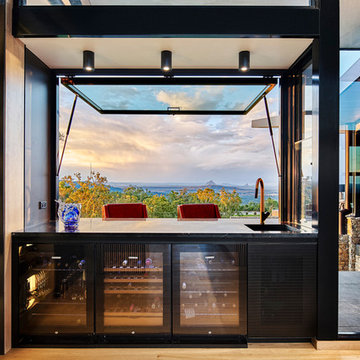
Drinks Bar and Spirit Display
Builder is Stewart Homes, Designer is Mark Gacesa From Ultraspace, Interiors by Minka Joinery and the photography is by Fred McKie Photography
22,395 Contemporary Home Bar Design Photos
4
