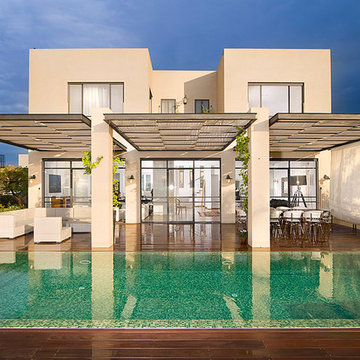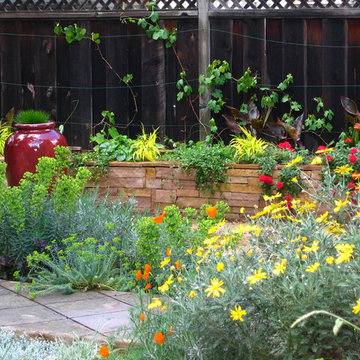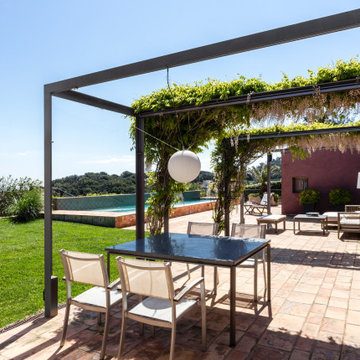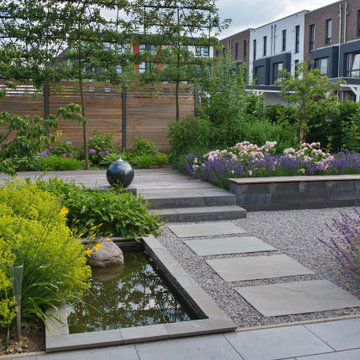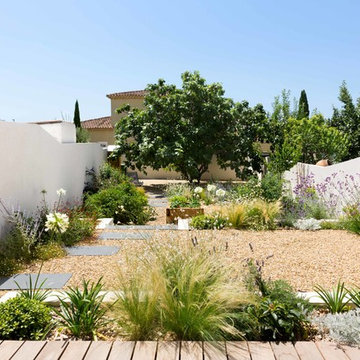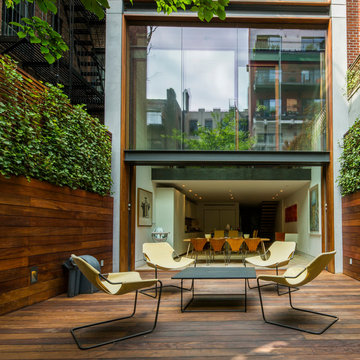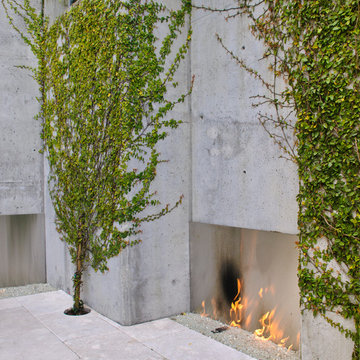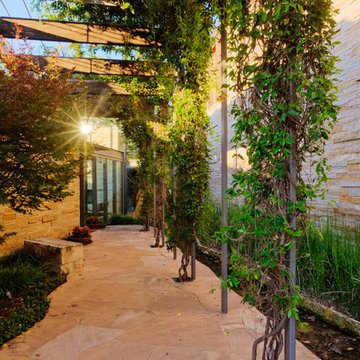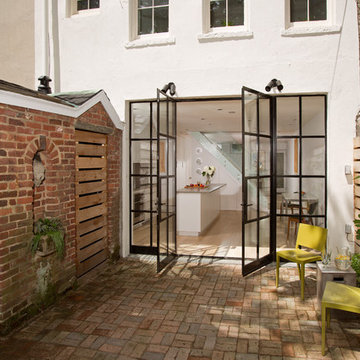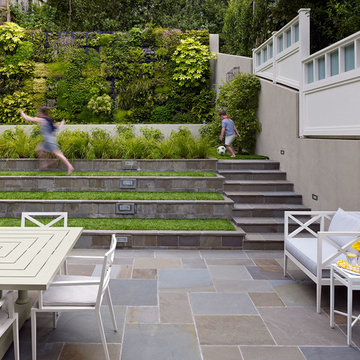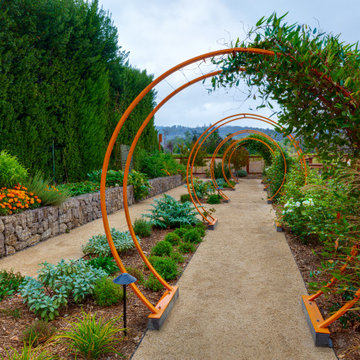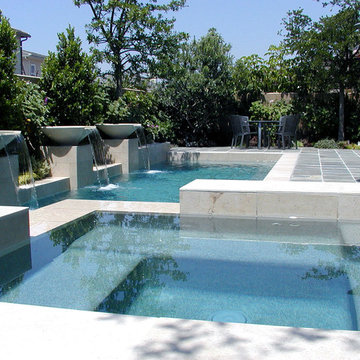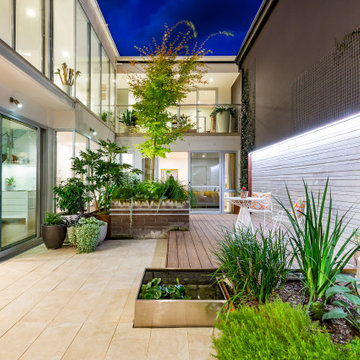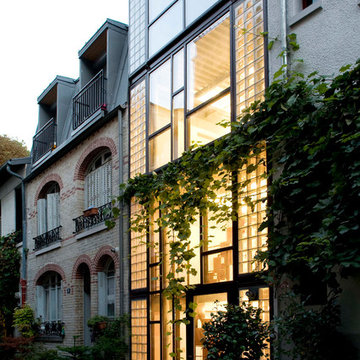320 Contemporary Home Design Photos
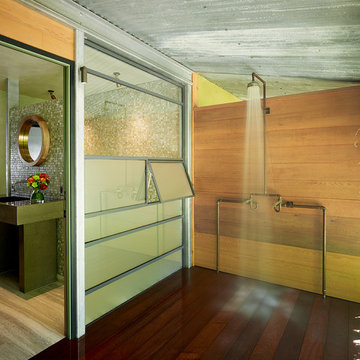
This spaced gets well used by family and friends. Exterior shower from misc. copper fittings on Ironwood deck. All steel framework for window wall and shower partition wall was hot dip galvanized.
Design by Melissa Schmitt
Photos by Adrian Gregorutti
Find the right local pro for your project
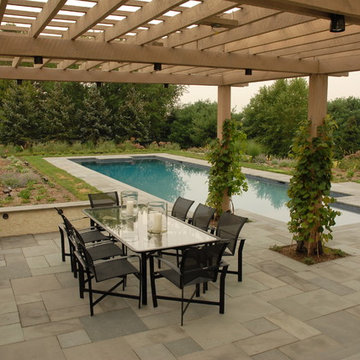
Bluestone patio with pergola over dining space and outdoor kitchen. Formal style pool in the background. Located in Bucks County, PA.
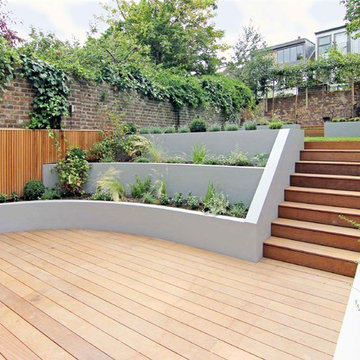
A comprehensive renovation and extension of a Grade 2 Listed Building within the Cross Street Conservation Area in Islington, London.
The extension of this listed property involved sensitive negotiations with the planning authorities to secure a successful outcome. Once secured, this project involved extensive remodelling throughout and the construction of a part two storey extension to the rear to create dramatic living accommodation that spills out into the garden behind. The renovation and terracing of the garden adds to the spatial qualities of the internal and external living space. A master suite in the converted loft completed the works, releasing views across the surrounding London rooftops.
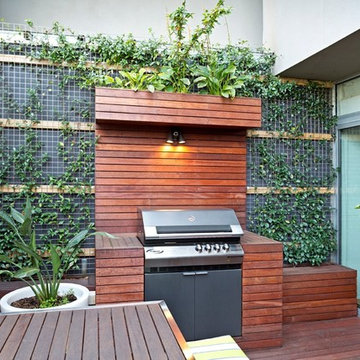
Built in BBQ with planter box above helps to create a green room. Creepers growing across wire from one side of the balcony to the other
320 Contemporary Home Design Photos
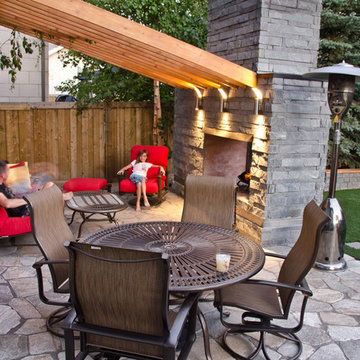
The idea was for the fireplace and the adjoining pergola to shield the house from the harsh sunlight and still allow for the yard to be used during the long cold winter periods in Edmonton. The fireplace is a multifunctional feature in this yard - it also serves as a divider and creator of privacy while it allows for limited framed views of the garden through the large glass 'window', it holds ornamental as well as practical value. The changes to the fireplace design are visible due to the change of function from a gas powered fireplace to a wood-burning one that required a rather tall chimney. (See images below.)
The back yard is different from most Edmonton back yards as it used a lot of natural stone as opposed to popular and easily installable precast concrete pavers. The flagstone patio or 'crazy paving' as they call it in England was a preferred choice over cut stone due to the method of laying (dry install) as well as the frequent ground movement due to deep freeze and thaw in Edmonton.
4



















