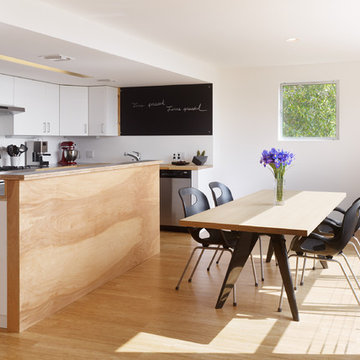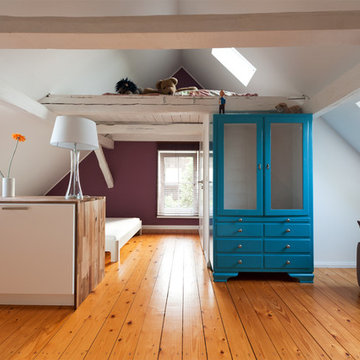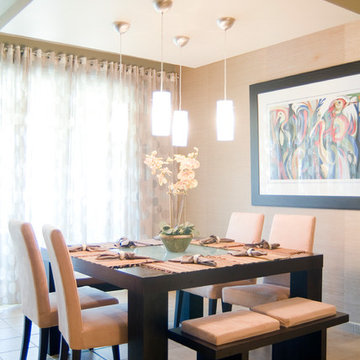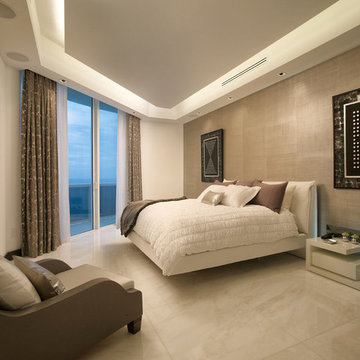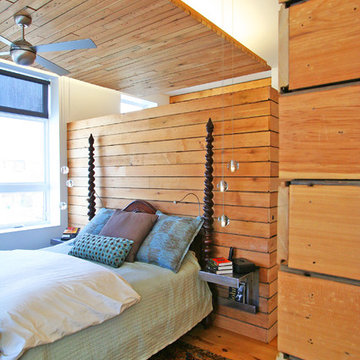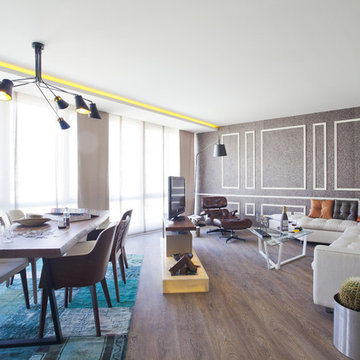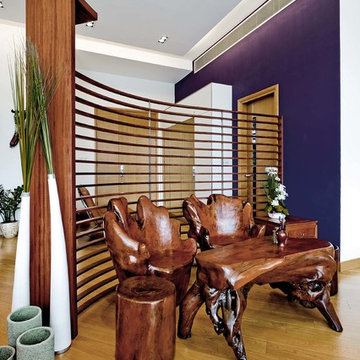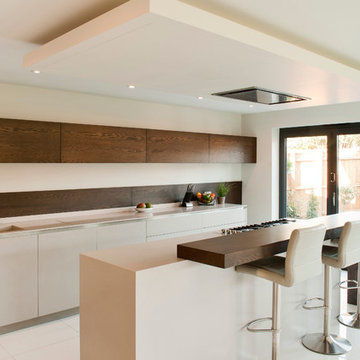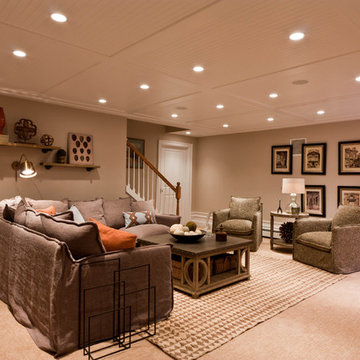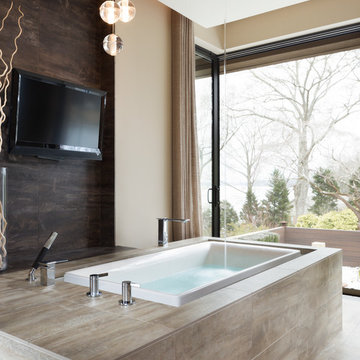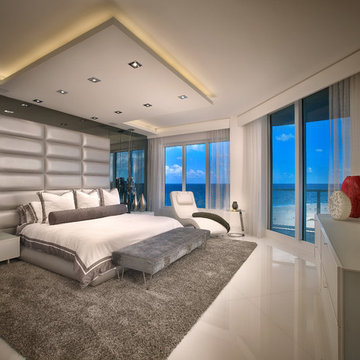376 Contemporary Home Design Photos
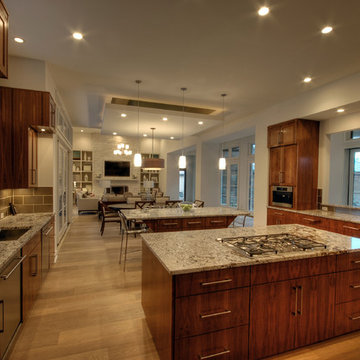
This Westlake site posed several challenges that included managing a sloping lot and capturing the views of downtown Austin in specific locations on the lot, while staying within the height restrictions. The service and garages split in two, buffering the less private areas of the lot creating an inner courtyard. The ancillary rooms are organized around this court leading up to the entertaining areas. The main living areas serve as a transition to a private natural vegetative bluff on the North side. Breezeways and terraces connect the various outdoor living spaces feeding off the great room and dining, balancing natural light and summer breezes to the interior spaces. The private areas are located on the upper level, organized in an inverted “u”, maximizing the best views on the lot. The residence represents a programmatic collaboration of the clients’ needs and subdivision restrictions while engaging the unique features of the lot.
Built by Butterfield Custom Homes
Photography by Adam Steiner
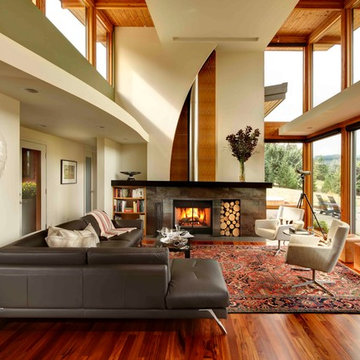
Lorie Gleichman wrote in Portrait of Portland magazine - "the curve of the dropped ceiling over the corridor mimics the curve on the fireplace wall. Both soften the straight lines of the windows and framing, the sharp angles of the roofline, and the structured furnishings."
Find the right local pro for your project
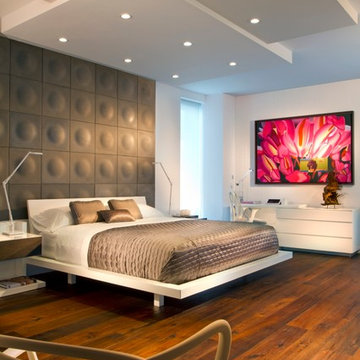
Photography by ALEXIA FODERE,showing white interiors, warm finishing touches, modern furniture SWAN italy, jesse, and britto charette own furniture collection, wood Du chateau flooring. Miami modern.
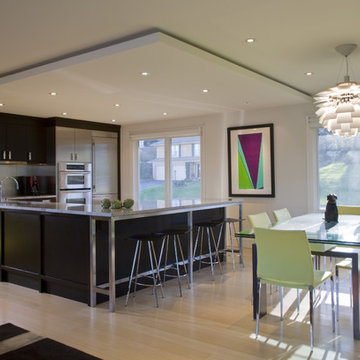
This kitchen area is part of an open plan arrangement in a sun-filled home off the Potomac River. A minimally dropped ceiling defines the kitchen work area, with its breakfast bar right off the dining and living rooms. Light bamboo floors reflect the sunshine coming in from all directions.
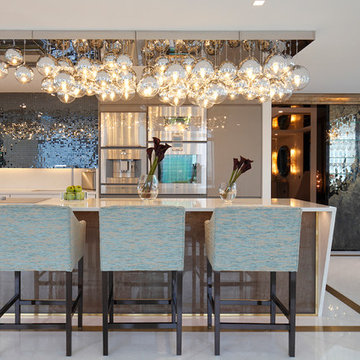
Designer and exclusive pieces, created for a contemporary London apartment, chromed glass orbs in a mix of varying sizes, adds to the simplicity and minimal design of the cooking and diner area.
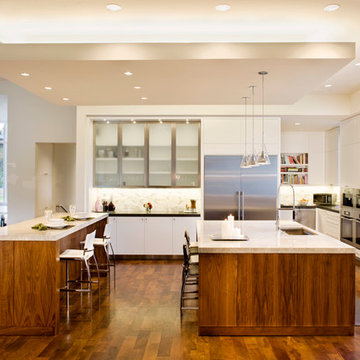
The glow of the lantern-like foyer sets the tone for this urban contemporary home. This open floor plan invites entertaining on the main floor, with only ceiling transitions defining the living, dining, kitchen, and breakfast rooms. With viewable outdoor living and pool, extensive use of glass makes it seamless from inside to out.
Published:
Western Art & Architecture, August/September 2012
Austin-San Antonio Urban HOME: February/March 2012 (Cover) - https://issuu.com/urbanhomeaustinsanantonio/docs/uh_febmar_2012
Photo Credit: Coles Hairston
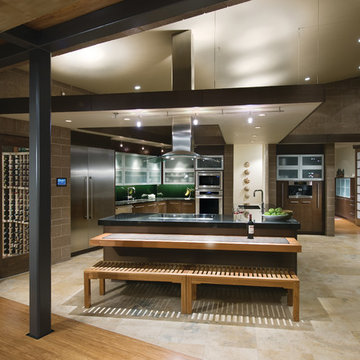
Sited on a runway with sweeping views of the Colorado Rockies, the residence with attached hangar is designed to reflect the convergence of earth and sky. Stone, masonry and wood living spaces rise to a glass and aluminum hanger structure that is linked by a linear monolithic wall. The spatial orientations of the primary spaces mirror the aeronautical layout of the runway infrastructure.
The owners are passionate pilots and wanted their home to reflect the high-tech nature of their plane as well as their love for contemporary and sustainable design, utilizing natural materials in an open and warm environment. Defining the orientation of the house, the striking monolithic masonry wall with the steel framework and all-glass atrium bisect the hangar and the living quarters and allow natural light to flood the open living spaces. Sited around an open courtyard with a reflecting pool and outdoor kitchen, the master suite and main living spaces form two ‘wood box’ wings. Mature landscaping and natural materials including masonry block, wood panels, bamboo floor and ceilings, travertine tile, stained wood doors, windows and trim ground the home into its environment, while two-sided fireplaces, large glass doors and windows open the house to the spectacular western views.
Designed with high-tech and sustainable features, this home received a LEED silver certification.
LaCasse Photography

Kitchen with dropped red ceiling.
Anice Hoachlander, Hoachlander Davis Photography LLC
376 Contemporary Home Design Photos
6



















