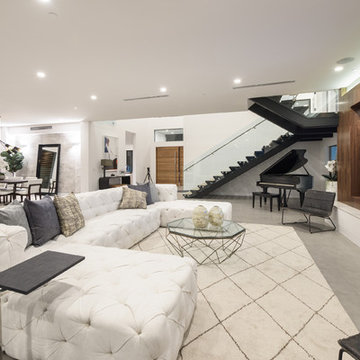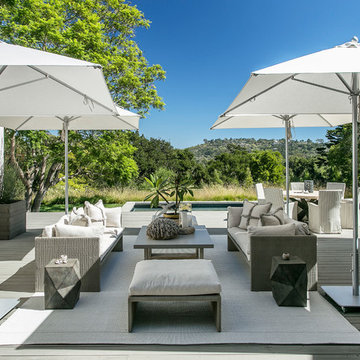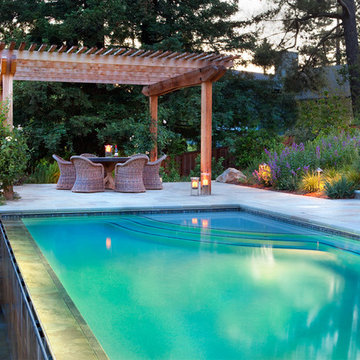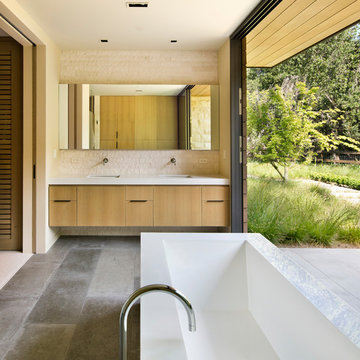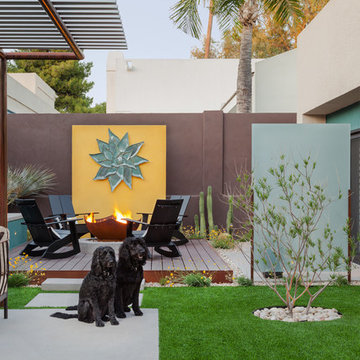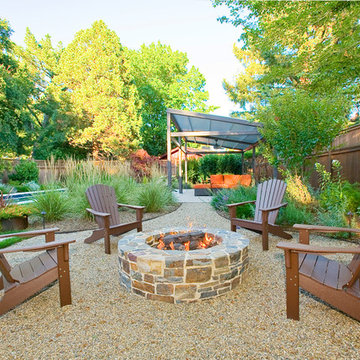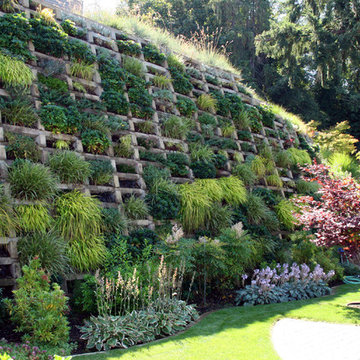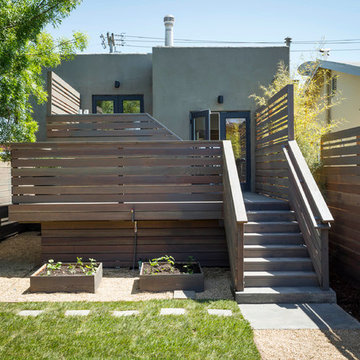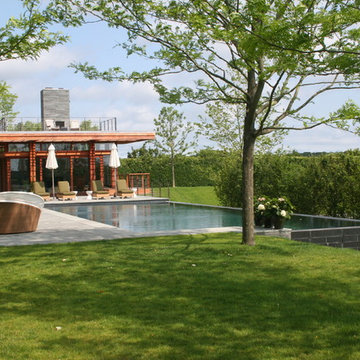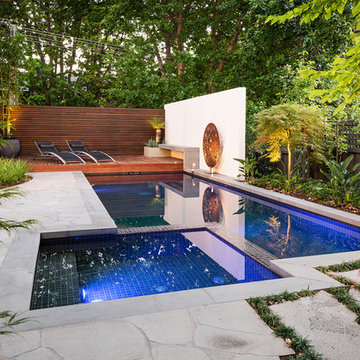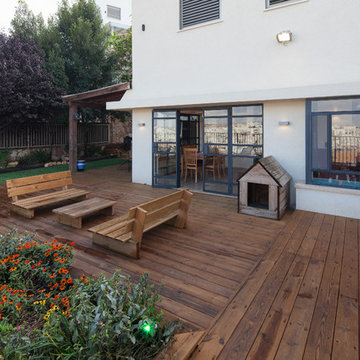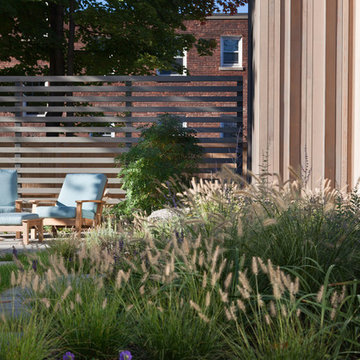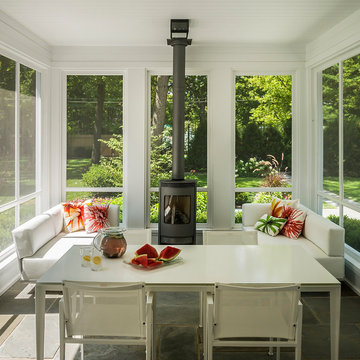677 Contemporary Home Design Photos
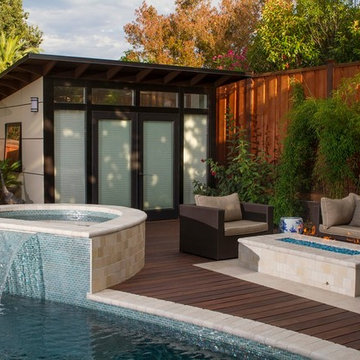
Kaihani wanted to create a space that reminded her of Hawaii. A vacation getaway in her own backyard. We revamped the pool, adding a flowing water feature and glowing stones. We resurfaced the deck with hardy Ipe wood and travertine. And we created a cozy seating area next to an elegant fire pit. To get to Hawaii, Kaihani only has to step out her back door.
It's breath taking...it's like being back home in Hawaii.
Melissa Wright
Find the right local pro for your project
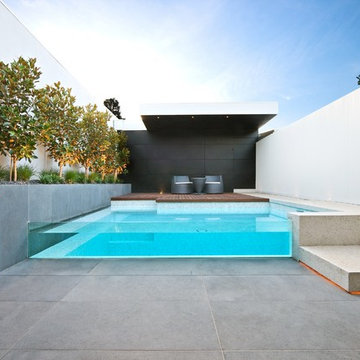
Designed and installed by Dan Gayfer from Out From The Blue http://www.oftb.com.au/
Melbourne Bluestone supplied by Eco Outdoor.
www.ecooudoorusa.com
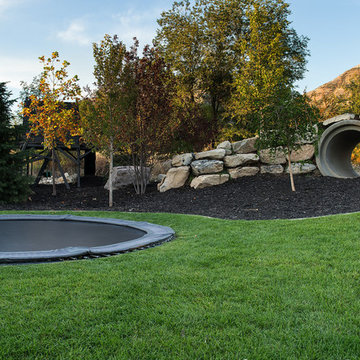
Recent landscaping project with some fun elements- tunnel, custom playhouse, and an In-ground Trampoline from www.trampolinesdownunder.com
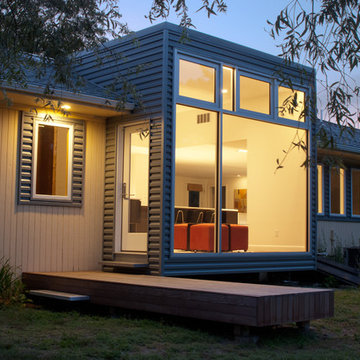
Renovation of a 1940's ranch house which inserts a new steel and glass volume between the existing house and carport. The new volume is taller in the back in order to create a more expansive interior within the otherwise compressed horizontality of the ranch house. The large expanse of glass looks out onto a private yard and frames the domestic activities of the kitchen within.
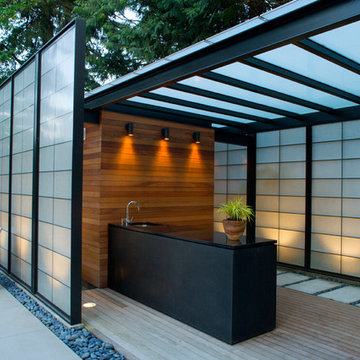
This pavilion for entertaining and changing was added in 2007 to our 1999 home design. The wall and roof planes have been pushed/pulled apart and made translucent to create a sense of air and light.
Photo by Lara Swimmer
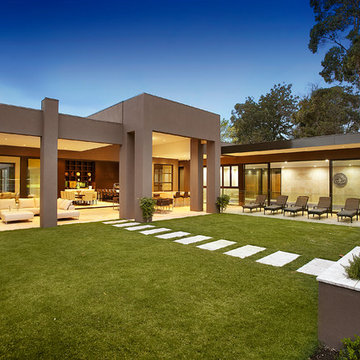
The undercover patio is large enough to house an area for the outdoor kitchen and dining/sitting area.
677 Contemporary Home Design Photos
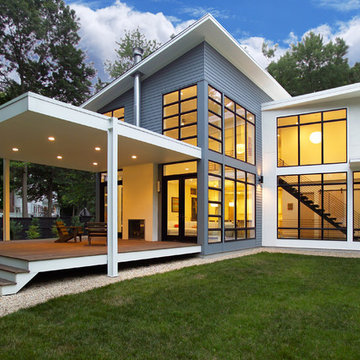
The new house sits back from the suburban road, a pipe-stem lot hidden in the trees. The owner/building had requested a modern, clean statement of his residence. A single rectangular volume houses the main program: living, dining, kitchen to the north, garage, private bedrooms and baths to the south. Secondary building blocks attached to the west and east faces contain special places: entry, stair, music room and master bath. The modern vocabulary of the house is a careful delineation of the parts - cantilevering roofs lift and extend beyond the planar stucco, siding and glazed wall surfaces. Where the house meets ground, crushed stone along the perimeter base mimics the roof lines above, the sharply defined edges of lawn held away from the foundation. It's the movement through the volumes of space, along surfaces, and out into the landscape, that unifies the house.
ProArc Photography
3



















