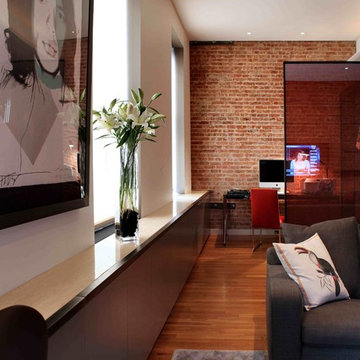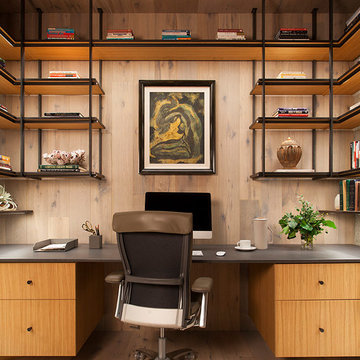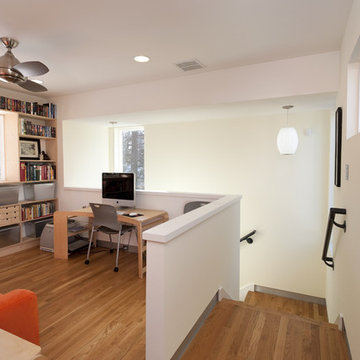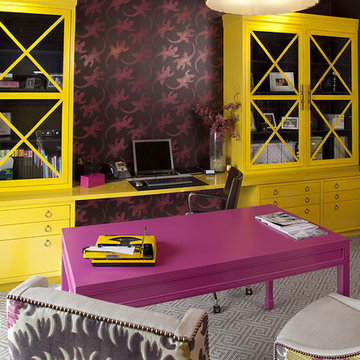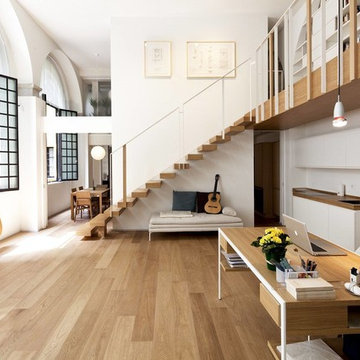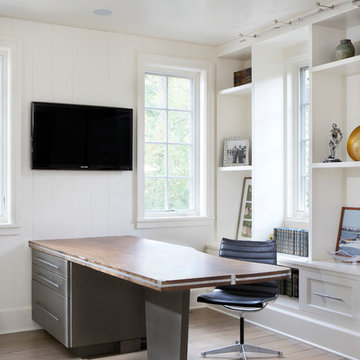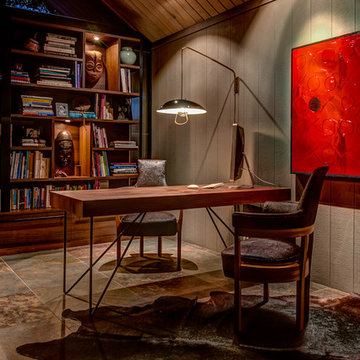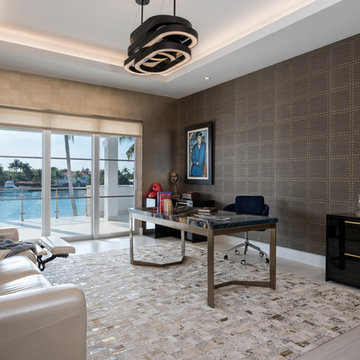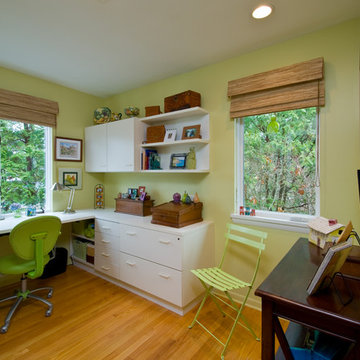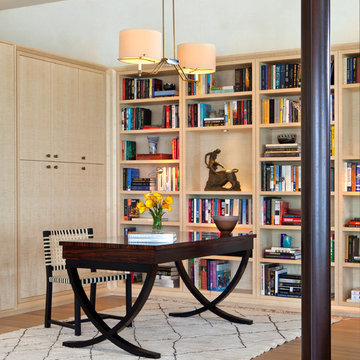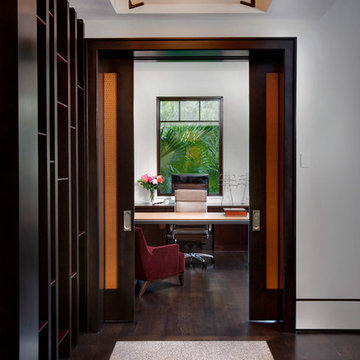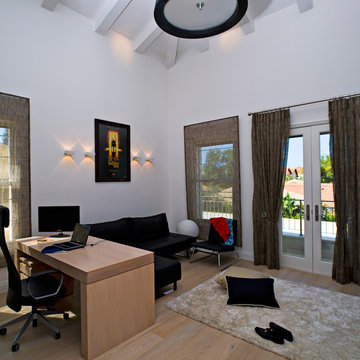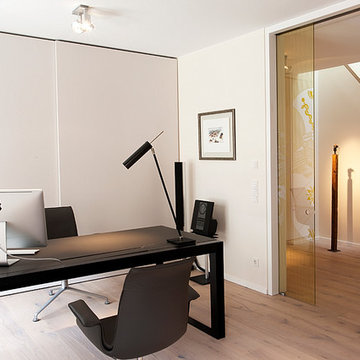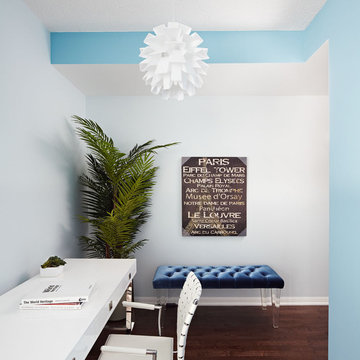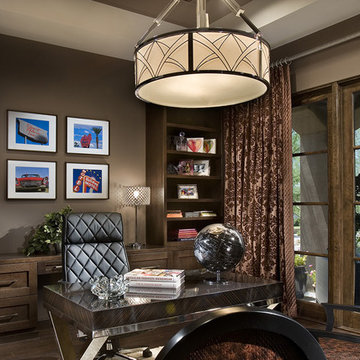117 Contemporary Home Office Design Photos
Sort by:Popular Today
61 - 80 of 117 photos
Item 1 of 3
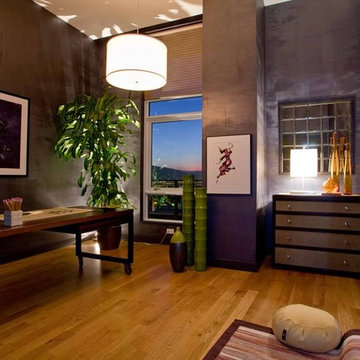
We dedicated one room as a meditation room. Designed with soothing neutrals and energetic greenery, the interior is simple yet contemporary and can double as extra office space, if needed.
For more about Angela Todd Studios, click here: https://www.angelatoddstudios.com/
Find the right local pro for your project
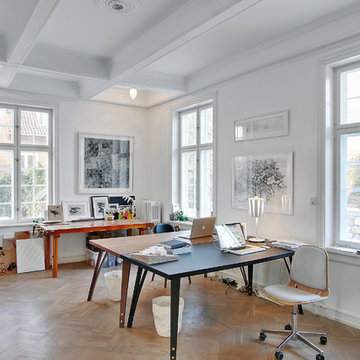
Restoration and redesigning the plan of the 1929 Copenhagen based private Villa. Interior is a mixture of our own furniture designs, Karina Mencke´s paintings and a selection of old and modern furniture. Photo by E-Soft
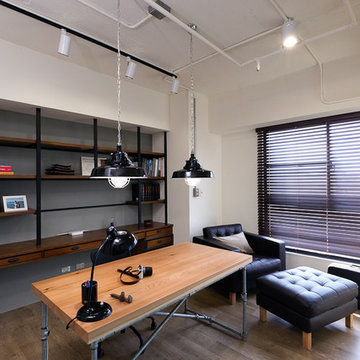
By PMK+designers
http://www.facebook.com/PmkDesigners
http://fotologue.jp/pmk
Designer: Kevin Yang
Project Manager: Hsu Wen-Hung
Project Name: Lai Residence
Location: Kaohsiung City, Taiwan
Photography by: Joey Liu
This two-story penthouse apartment embodies many of PMK’s ideas about integration between space, architecture, urban living, and spirituality into everyday life. Designed for a young couple with a recent newborn daughter, this residence is centered on a common area on the lower floor that supports a wide range of activities, from cooking and dining, family entertainment and music, as well as coming together as a family by its visually seamless transitions from inside to outside to merge the house into its’ cityscape. The large two-story volume of the living area keeps the second floor connected containing a semi-private master bedroom, walk-in closet and master bath, plus a separate private study.
The integrity of the home’s materials was also an important factor in the design—solid woods, concrete, and raw metal were selected because they stand up to day to day needs of a family’s use yet look even better with age. Brick wall surfaces are carefully placed for the display of art and objects, so that these elements are integrated into the architectural fabric of the space.
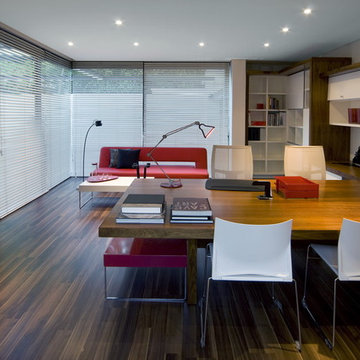
Interior of House Mosi, Designed by M Square Lifestyle Design and M Square Lifestyle Necessities
The house was designed by Nico van der Meulen Architects
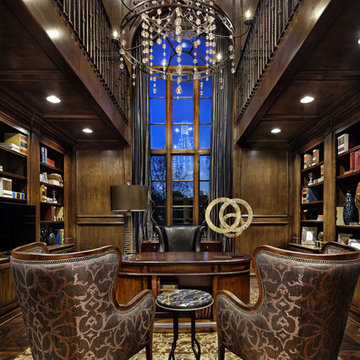
This beautiful home right outside of Dallas is just over 16,000 square feet. It was designed, built and furnished in 20 months.
117 Contemporary Home Office Design Photos
4
