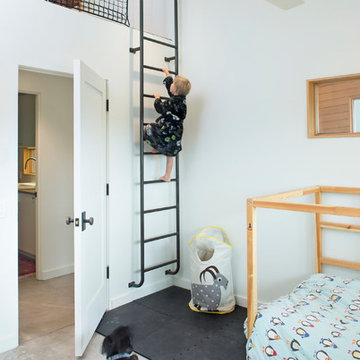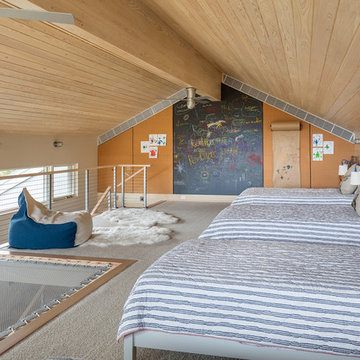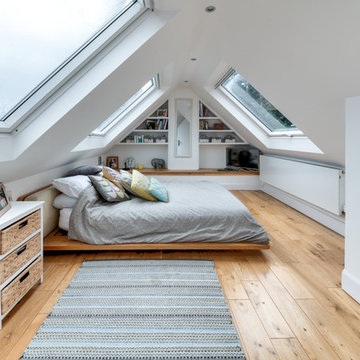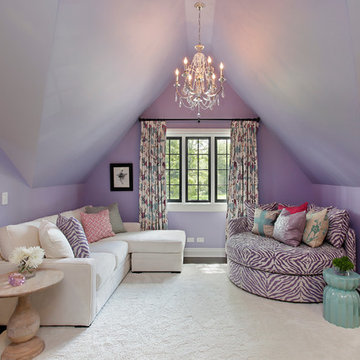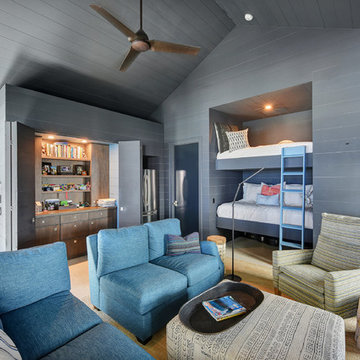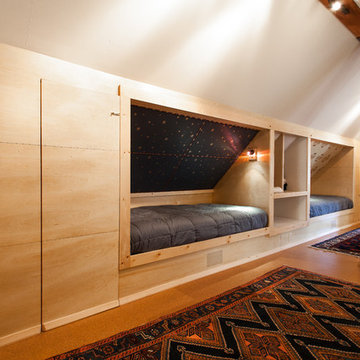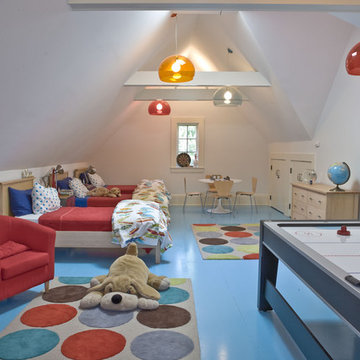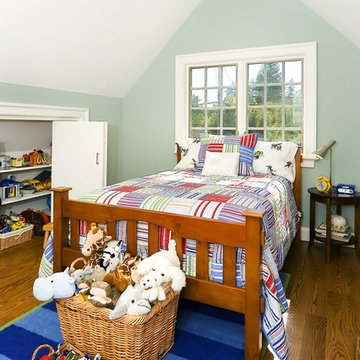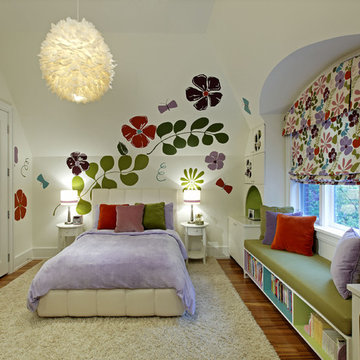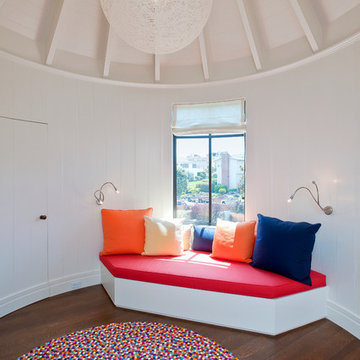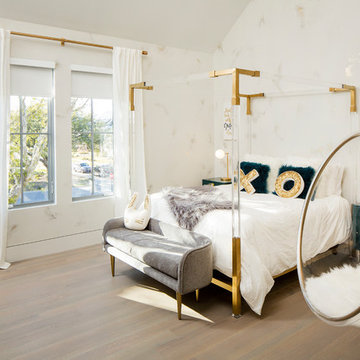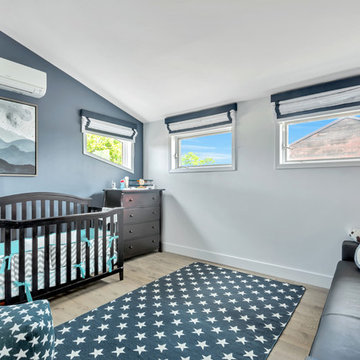72 Contemporary Nursery and Kids Design Photos
Sort by:Popular Today
1 - 20 of 72 photos
Item 1 of 3
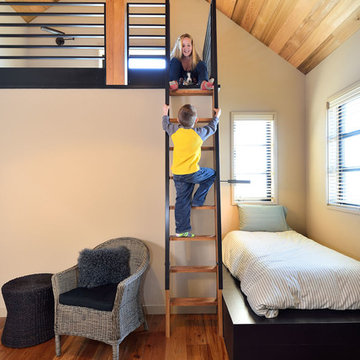
Kid’s bedroom with loft, custom ladder with black steel railings and handrail, western red cedar ceilings, black platform bed, gray wicker chair and recycled heart pine wood flooring in modern farmhouse style home on a ranch in Idaho. Photo by Tory Taglio Photography
Find the right local pro for your project

View of the bunk wall in the kids playroom. A set of Tansu stairs with pullout draws separates storage to the right and a homework desk to the left. Above each is a bunk bed with custom powder coated black pipe rails. At the entry is another black pipe ladder leading up to a loft above the entry. Below the loft is a laundry shoot cabinet with a pipe to the laundry room below. The floors are made from 5x5 baltic birch plywood.
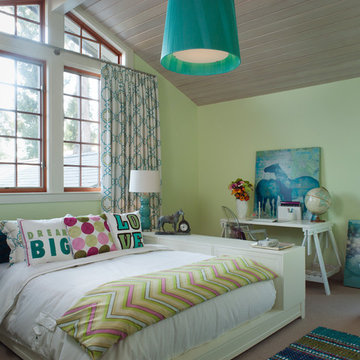
This girl's room has a youthful palette she can grow into. Photo by David Livingston
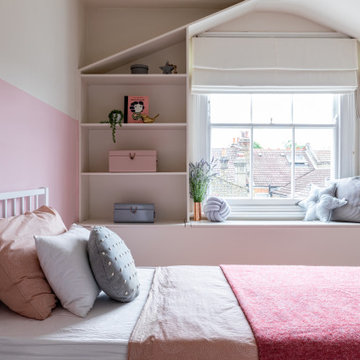
Modern and Playful Girl's Bedroom designer by London based Eklektik Studio. Unusual mix of pink and red as leading scheme colours, take the edge off sweet pink decor. Full of practical concealed storage makes this compact bedroom perfect for many years to come
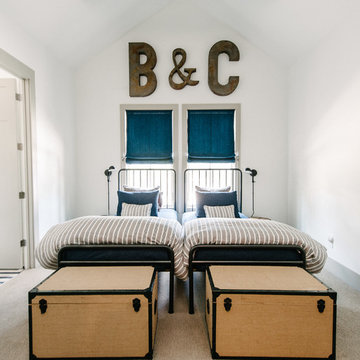
This bedroom features carpet by Tuftex, Smooth Operator, in color Silver City.
Trent Lee Photography http://trentleephotography.com/
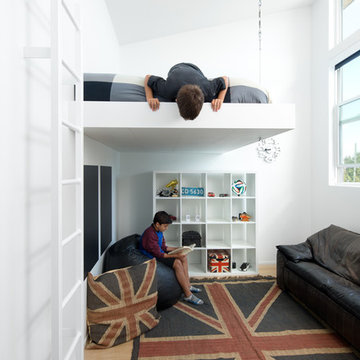
Placed within an idyllic beach community, this modern family home is filled with both playful and functional spaces. Natural light reflects throughout and oversized openings allow for movement to the outdoor spaces. Custom millwork completes the kitchen with concealed appliances, and creates a space well suited for entertaining. Accents of concrete add strength and architectural context to the spaces. Livable finishes of white oak and quartz are simple and hardworking. High ceilings in the bedroom level allowed for creativity in children’s spaces, and the addition of colour brings in that sense of playfulness. Art pieces reflect the owner’s time spent abroad, and exude their love of life – which is fitting in a place where the only boundaries to roam are the ocean and railways.
KBC Developments
Photography by Ema Peter
www.emapeter.com
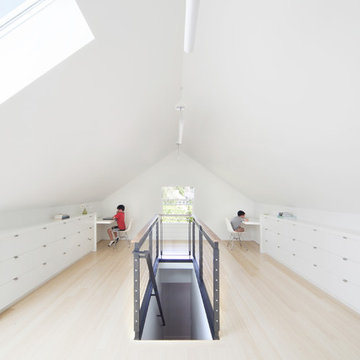
Photo: YE-H PHOTOGRAPHY
Design: Gavin Smith
http://www.dwell.com/finishing-touch/article/amazing-transformation-musty-attic-luminous-loft
72 Contemporary Nursery and Kids Design Photos
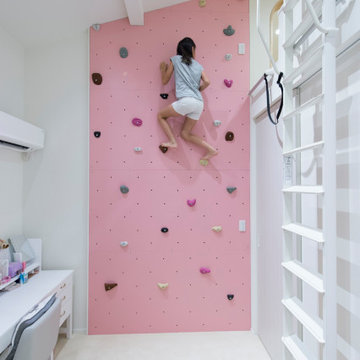
お子様から要望のあったボルダリングのある子供部屋。施工の際はお子様の気持ちに寄り添いボルダリングのピースを一緒に設置。施工の思い出も住まう家族にとって家への愛着につながりました。
1


