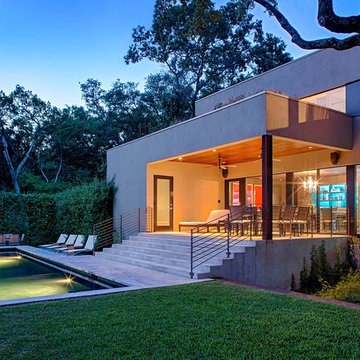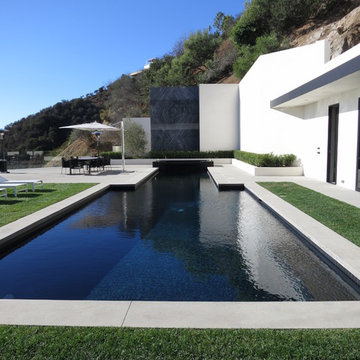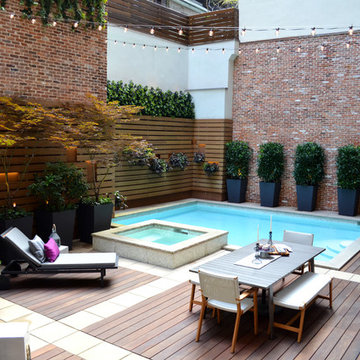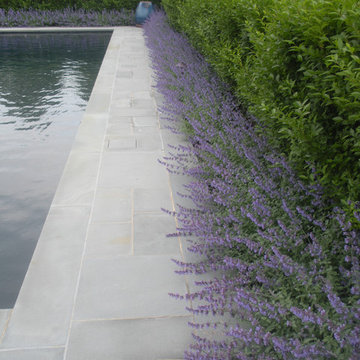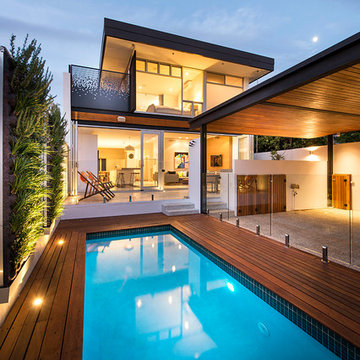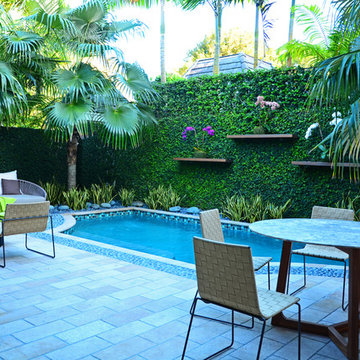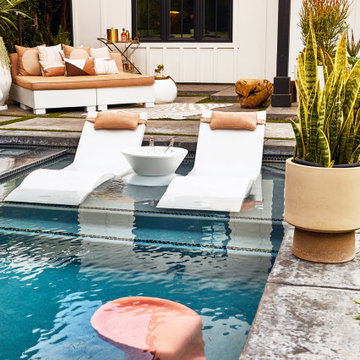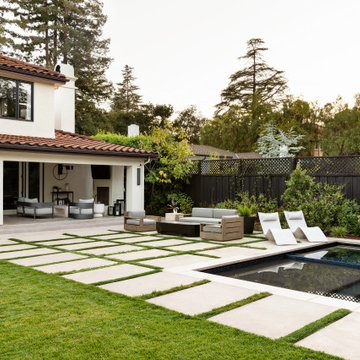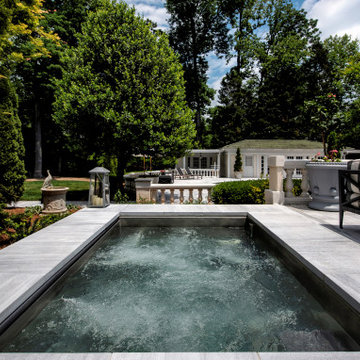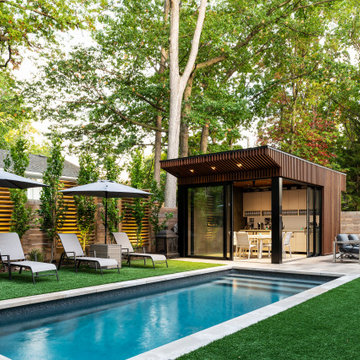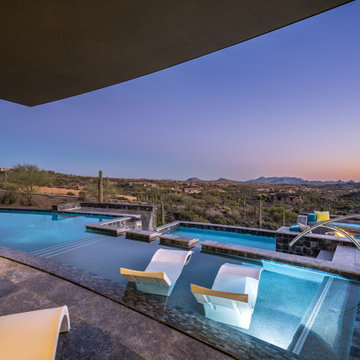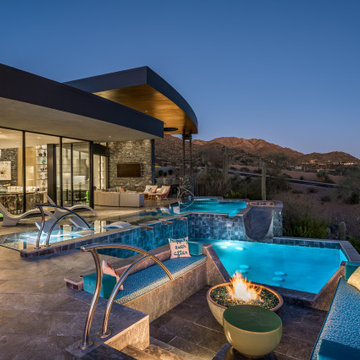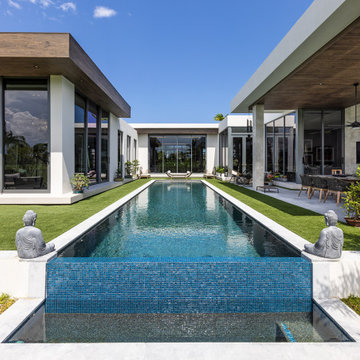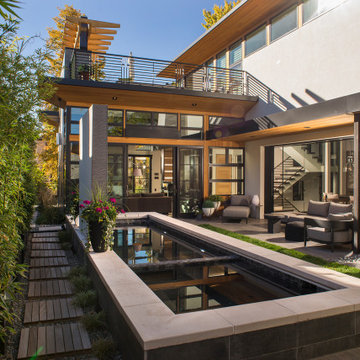87,223 Contemporary Pool Design Photos
Sort by:Popular Today
21 - 40 of 87,223 photos
Item 1 of 2
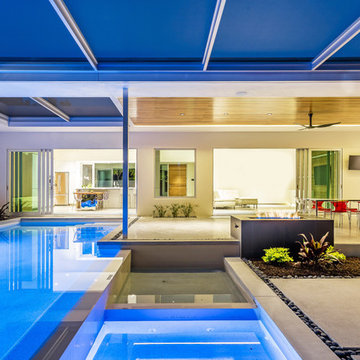
Pool area with sunken spa and reflecting pond, outdoor fireplace, polished concrete covered patio, cypress ceiling, cypress rain screen, polished concrete coping and etched concrete pads.
Ryan Gamma Photography
Find the right local pro for your project
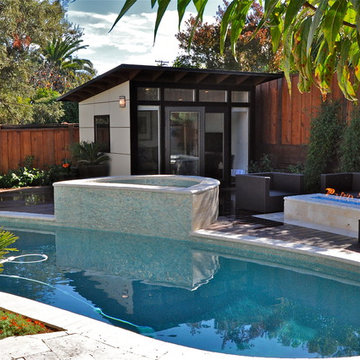
Rather than a home addition, this customer thought outside the box - a satellite lounge area next to the backyard pool is a great space to hang out and relax after a dip. This Studio Shed is coordinated with the exterior space through color matching and orientation.
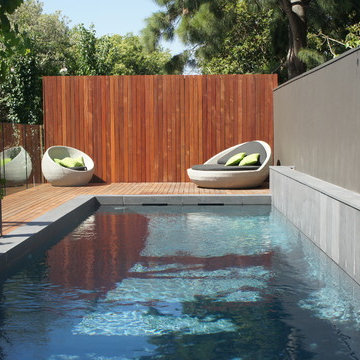
A Neptune Pools Original design
Courtyard pool constructed out of ground in deck with timber screen
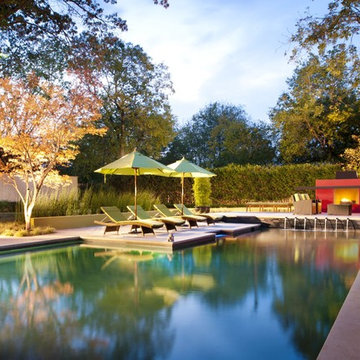
Designer, Randy Angell
The "before" photos on this backyard show a non descript, typical 30 year old pool. The homeowners had no desire to "play it safe" and so, we didn't! We utilized th simple, straight lines of the existing pool to lay out a multi level space for an outdoor living area, a sun lounge area, and a cooking and dining area.
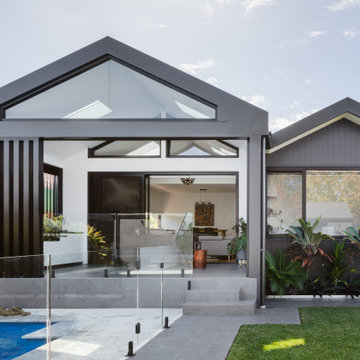
Positioning the home as a conduit for family and togetherness, Gathering House is expanded to facilitate an open and engaging residential experience, melding both old and new within the one generous site. Taking references from the existing formal silhouette and materiality already in place, the focus became on extruding the original form while imbedding new principles of increased scale and openness throughout. Binding the interior to the larger landscape was also key, driving clear visual connections between inside and out and allowing the functions of the home to spill out into dedicated outdoor entertaining areas. The home celebrates coming together, dotted with moments of compression and release to align with varying levels of passive or active animation, retaining the familiar intimacy of home.
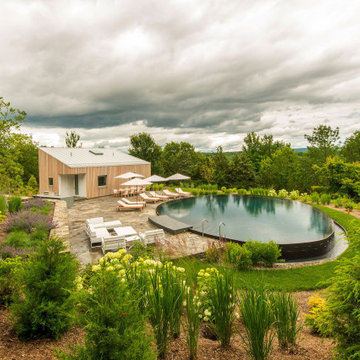
Looking down on the curved swimming pool & pool house.
The pool area is embedded into the sloped and located away from the main house creating an isolated experience tucked into a beautiful landscape.
The pool house contains a kitchenette, bathroom, & ensuite apartment with a separate entrance.
The swimming pool has an asymmetrical, curved form with an infinity edge forming nearly its entire rim.
87,223 Contemporary Pool Design Photos
2
