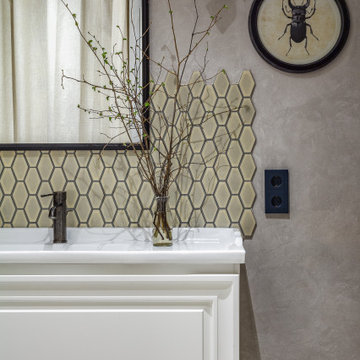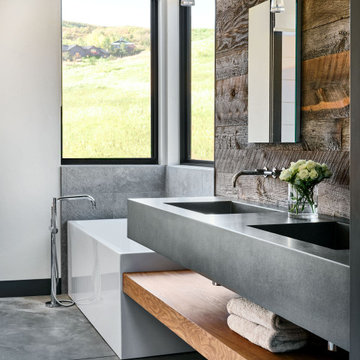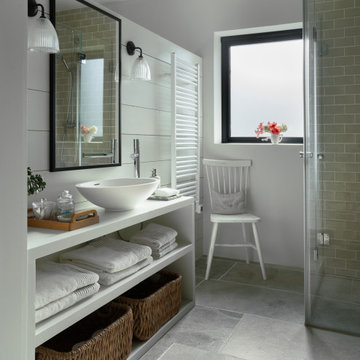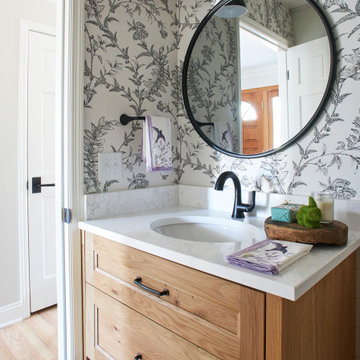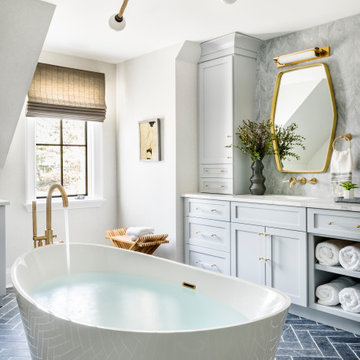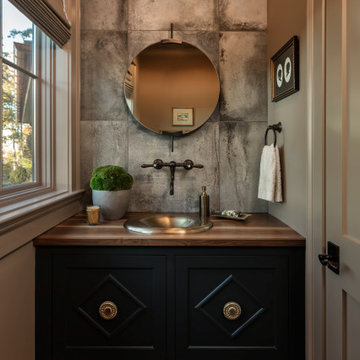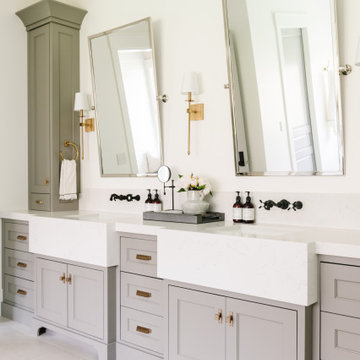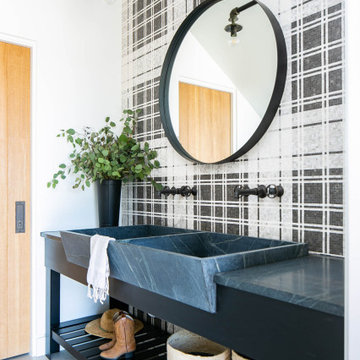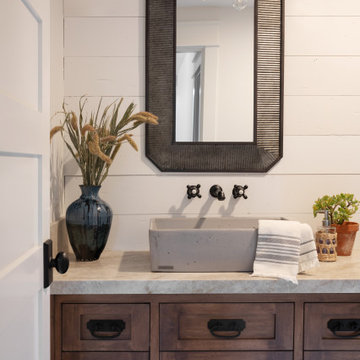117,611 Country Bathroom & Powder Room Design Photos
Sort by:Popular Today
141 - 160 of 117,611 photos
Item 1 of 2

The black and white patterned tiles help to ground this guest bathroom. The right-hand corner bath is space saving and simple in design. The recycled and repurposed timber vanity was a hall table but is perfect for a country look, adding warm colour and texture. There is a room underneath it for a couple of large cane baskets to store items such as towels and facecloths.
Check out the before photos at the end of this project to see the transformation!
Find the right local pro for your project
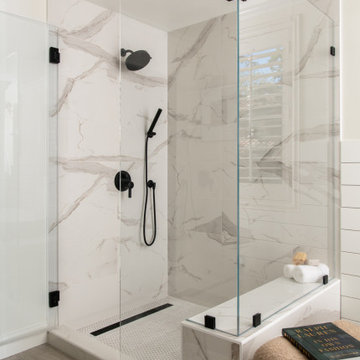
This walk-in shower remodel features brand new porcelain tile with seamless installation. The linear drain gives this shower a modern and sleek look.

This guest bathroom bring calm to the cabin with natural tones through grey countertops and light wood cabinetry. However you always need something unique; like the gold milk globe sconce and funky shaped twin mirrors.

This remodel began as a powder bathroom and hall bathroom project, giving the powder bath a beautiful shaker style wainscoting and completely remodeling the second-floor hall bath. The second-floor hall bathroom features a mosaic tile accent, subway tile used for the entire shower, brushed nickel finishes, and a beautiful dark grey stained vanity with a quartz countertop. Once the powder bath and hall bathroom was complete, the homeowner decided to immediately pursue the master bathroom, creating a stunning, relaxing space. The master bathroom received the same styled wainscotting as the powder bath, as well as a free-standing tub, oil-rubbed bronze finishes, and porcelain tile flooring.

Pool bath with a reclaimed trough sink, fun blue patterned wall tile. Mirror and lighting by Casey Howard Designs.

Dans une extension de la maison, on trouve la buanderie au rez-de-chaussée, celle-ci inclue une salle d'eau d'appoint et les toilettes sont adjacentes.
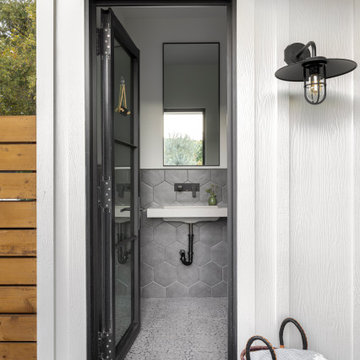
This powder room is directly accessed from pool. The pebble stone tiles and concrete looking hex tiles echo the farmhouse design theme and indoor-outdoor connection.
117,611 Country Bathroom & Powder Room Design Photos
8



