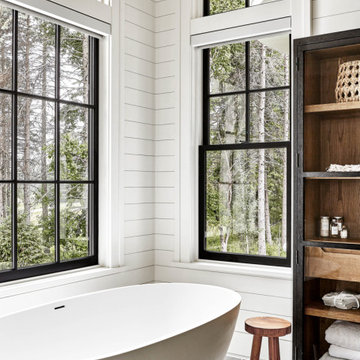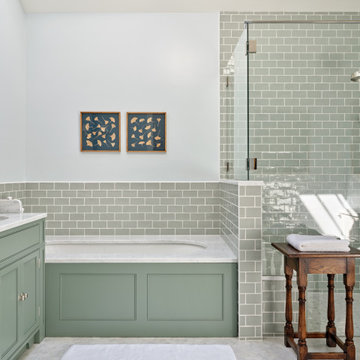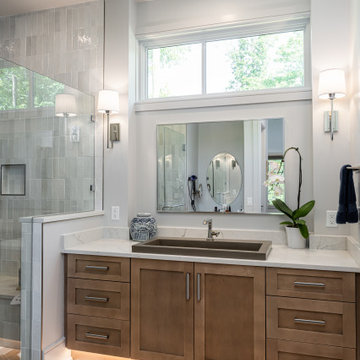117,619 Country Bathroom & Powder Room Design Photos
Sort by:Popular Today
161 - 180 of 117,619 photos
Item 1 of 2

White elongated subway tile in a herringbone pattern is used for the shower walls with a blue grey iridescent accent tile in the back of the shower niche.
Find the right local pro for your project

Black metal hardware, floor and shower tile, quartz countertops are all elements that pull this farmhouse bathroom together.

This farmhouse designed by our interior design studio showcases custom, traditional style with modern accents. The laundry room was given an interesting interplay of patterns and texture with a grey mosaic tile backsplash and printed tiled flooring. The dark cabinetry provides adequate storage and style. All the bathrooms are bathed in light palettes with hints of coastal color, while the mudroom features a grey and wood palette with practical built-in cabinets and cubbies. The kitchen is all about sleek elegance with a light palette and oversized pendants with metal accents.
---
Project designed by Pasadena interior design studio Amy Peltier Interior Design & Home. They serve Pasadena, Bradbury, South Pasadena, San Marino, La Canada Flintridge, Altadena, Monrovia, Sierra Madre, Los Angeles, as well as surrounding areas.
---
For more about Amy Peltier Interior Design & Home, click here: https://peltierinteriors.com/
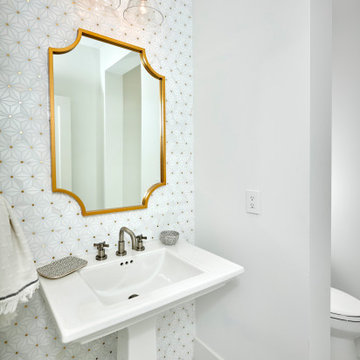
A touch of glamour with this powder bathroom. Marble and gold circles complete this to resemble stars.

Sometimes the cost of painting an existing vanity vs. a new vanity isn't only the cost of the labor, fixing the old doors, the inside shelves were in poor condition, and the overall space the vanity provided was sub par...so we did replace the vanity and they have so much more functioning space. We did however paint the linen cabinet and the adjoining wall, and it really makes it look built it. I think this transformation is a home run!!!
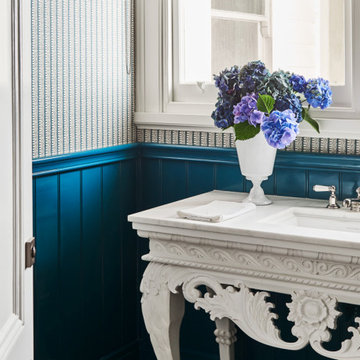
Design: Coote & Co
Build: Mt Gisborne Homes
Kitchen: Connors Kitchens by Design
Photography: Lisa Cohen
As a space for both family and guests to use when entertaining, the powder room in this Mount Macedon home needed to be both practical and fun. Considering the room’s lack of natural light, designer Charlotte Coote decided to keep the tones dark and moody, pairing high-gloss dark blue painted timber and textural lineal wallpaper with warm nickel tapware from Perrin & Rowe.

Ванная в стиле Прованс с цветочным орнаментом в обоях, с классической плиткой.

Complete update on this 'builder-grade' 1990's primary bathroom - not only to improve the look but also the functionality of this room. Such an inspiring and relaxing space now ...

A modern farmhouse bathroom with herringbone brick floors and wall paneling. We loved the aged brass plumbing and classic cast iron sink.
117,619 Country Bathroom & Powder Room Design Photos

Back to back bathroom vanities make quite a unique statement in this main bathroom. Add a luxury soaker tub, walk-in shower and white shiplap walls, and you have a retreat spa like no where else in the house!
9





