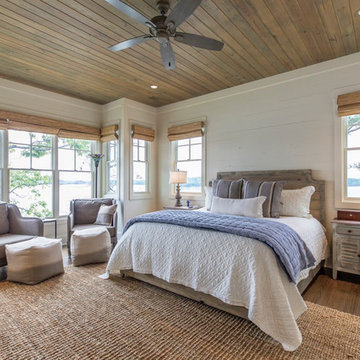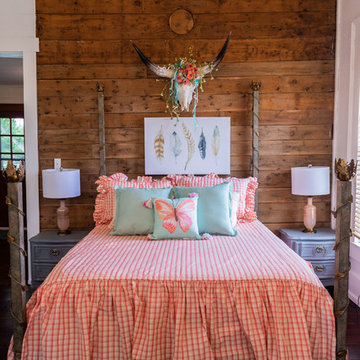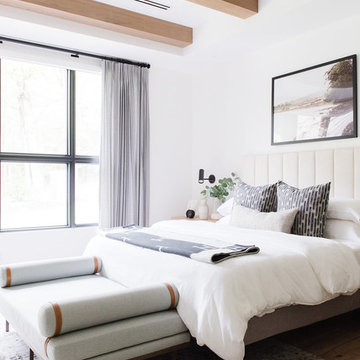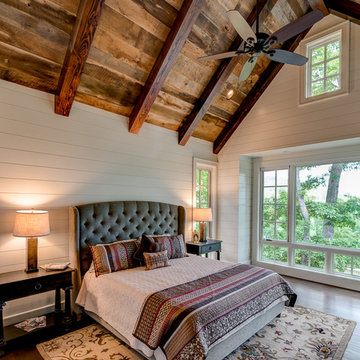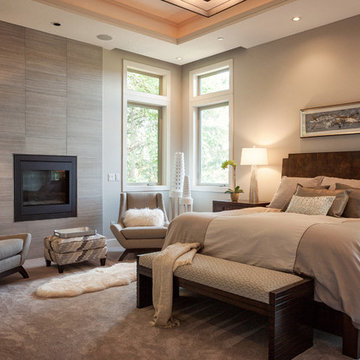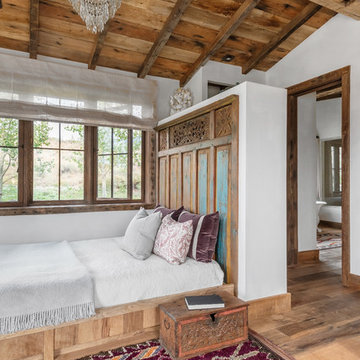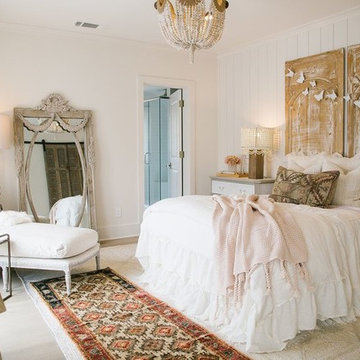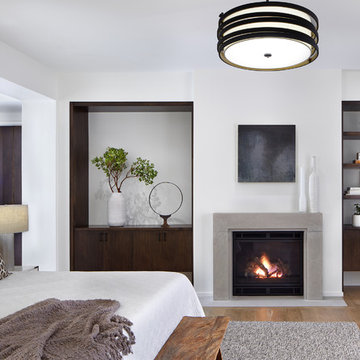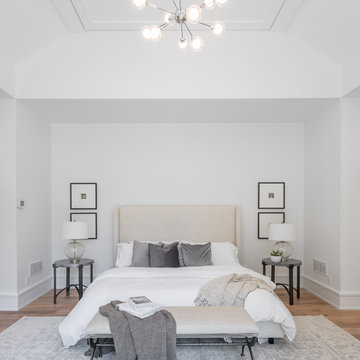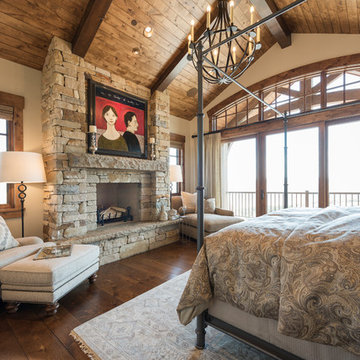80,823 Country Bedroom Design Photos
Sort by:Popular Today
101 - 120 of 80,823 photos
Item 1 of 2
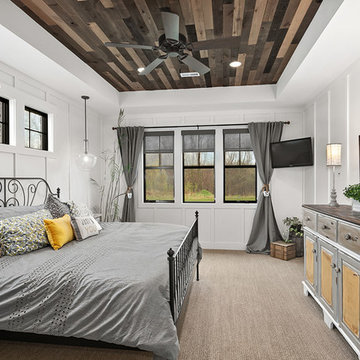
Modern Farmhouse designed for entertainment and gatherings. French doors leading into the main part of the home and trim details everywhere. Shiplap, board and batten, tray ceiling details, custom barrel tables are all part of this modern farmhouse design.
Half bath with a custom vanity. Clean modern windows. Living room has a fireplace with custom cabinets and custom barn beam mantel with ship lap above. The Master Bath has a beautiful tub for soaking and a spacious walk in shower. Front entry has a beautiful custom ceiling treatment.
Find the right local pro for your project

bedside pendant lights, diagonal shiplap, drum pendant, hanging lanterns, modern farmhouse, shiplap accent wall, shiplap bed wall, v groove ceiling, white oak floors
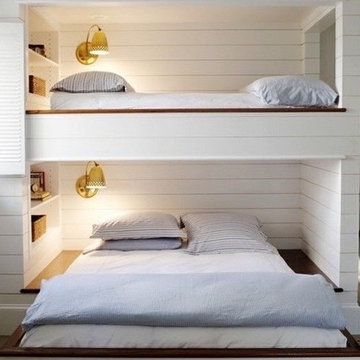
From master bedroom additions to small bedroom redesigns, we bring your bedroom design ideas to life with professionalism and on-trend craftsmanship. Our in-house designer can create a chic bedroom plan for any budget. And we will deliver that luxurious bedroom retreat you’ve been dreaming of — on time and at the best cost.
CONTACT US: Call 802-753-6424
Services
In-House Design Services
Window Treatments
Walk-in Closets
Wood Paneling
Bedroom Lighting Designs
Master Bedrooms
Soothing Paint Colors
Accent Walls
Addition Plans
Built-ins
Sitting Rooms
Bunk Beds
Bedroom Balconies
Bedroom & Bathroom Suites
Small Bedroom Ideas
Aging in Place Plans
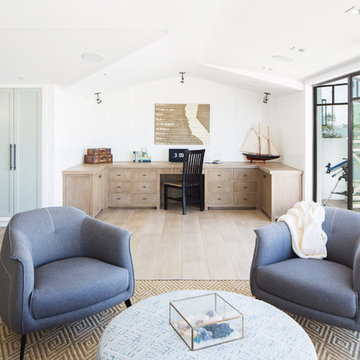
Hardwood Floors 10" Prime/Select White Oak Plank with a custom stain and finish created by Gaetano Hardwood Floors. Floors Installed by Gaetano Hardwood Floors, Inc. Photography by: Ryan Gavin
Custom Home by: Patterson Construction Corp.
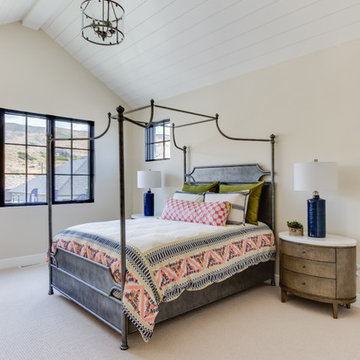
Interior Designer: Simons Design Studio
Builder: Magleby Construction
Photography: Allison Niccum
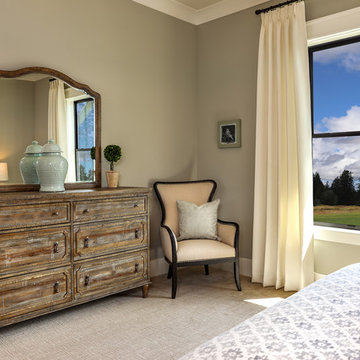
A transitional farmhouse guest suite offers comfortable relaxation with plush bedding, airy window treatments and soft patterned carpet. A color palette of sage greens and blues mixes with cream, light browns, and a touch of grey - reflecting the colors of the natural surroundings.
For more photos of this project visit our website: https://wendyobrienid.com.
Photography by Valve Interactive: https://valveinteractive.com/
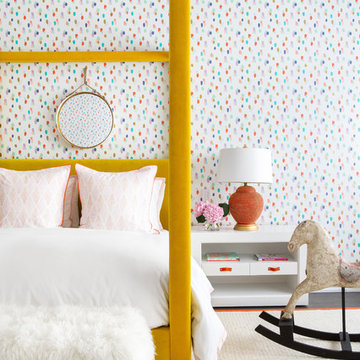
Architectural advisement, Interior Design, Custom Furniture Design & Art Curation by Chango & Co
Photography by Sarah Elliott
See the feature in Rue Magazine
80,823 Country Bedroom Design Photos
6
