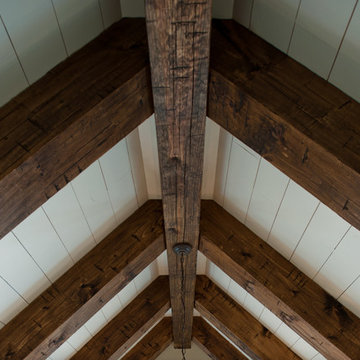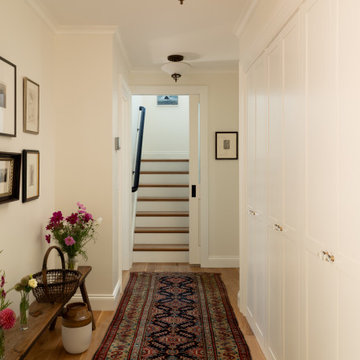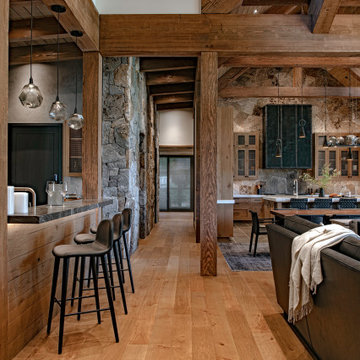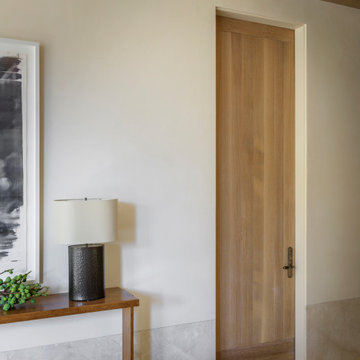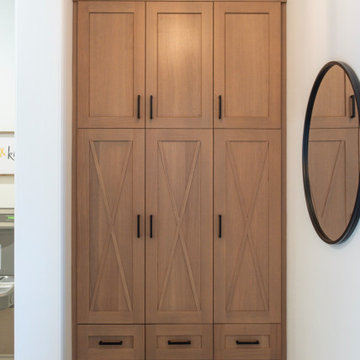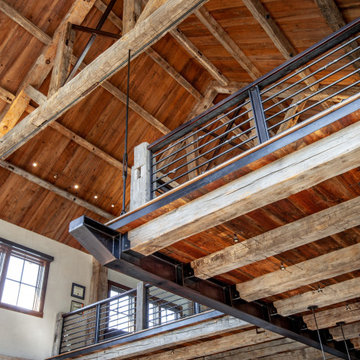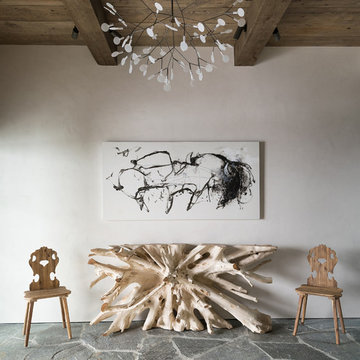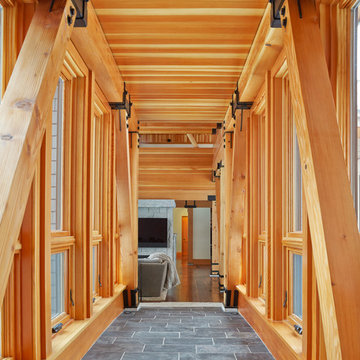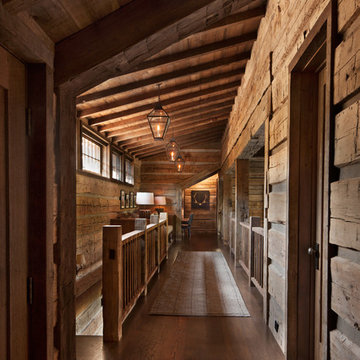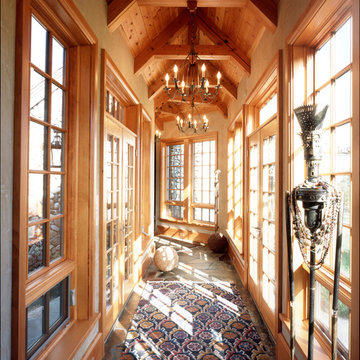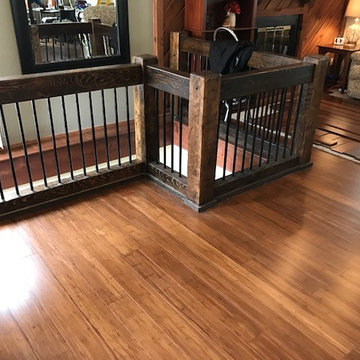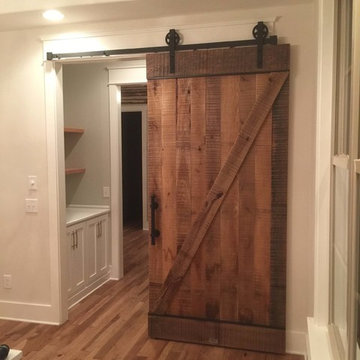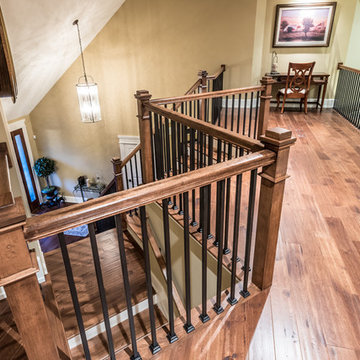16,538 Country Hallway Design Photos
Sort by:Popular Today
181 - 200 of 16,538 photos
Item 1 of 2
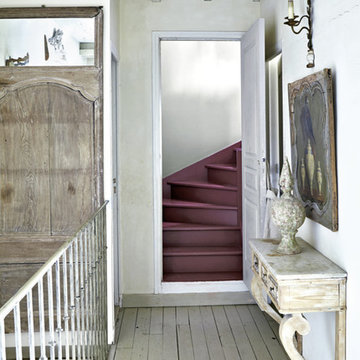
Foto: Jan Baldwin
Gebunden mit Schutzumschlag
192 Seiten, 295 Farbfotos
ISBN: 978-3-7667-2080-1
€ [D] 39,95 / € [A] 41,10 / sFr. 53.90
Find the right local pro for your project
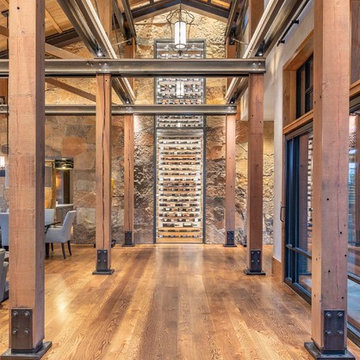
Architecture by Tommy Hein Architects. Construction by Overly Construction, Inc. Photo: Tommy Hein Architects
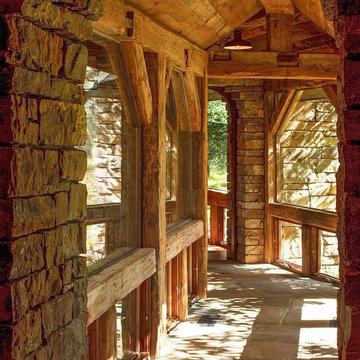
A riverside tribute to the Tetons. Set along the Gros Ventre, the custom ranch home rises from stone relics of long-gone walls, a material authenticity echoed in the use of timbers reclaimed from a 19th century homestead. The panorama defined the design schema, with every room framing the all-mighty Grand Teton.

Home automation is an area of exponential technological growth and evolution. Properly executed lighting brings continuity, function and beauty to a living or working space. Whether it’s a small loft or a large business, light can completely change the ambiance of your home or office. Ambiance in Bozeman, MT offers residential and commercial customized lighting solutions and home automation that fits not only your lifestyle but offers decoration, safety and security. Whether you’re adding a room or looking to upgrade the current lighting in your home, we have the expertise necessary to exceed your lighting expectations.
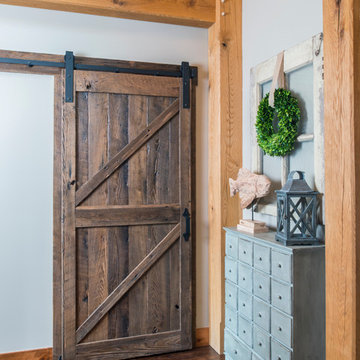
Shrock Premier Custom Construction often partners with Oakbridge Timber Framing to create memorable homes reflecting time honored traditions, superior quality, and rich detail. This stunning timber frame lake front home instantly surrounds you with warmth and luxury. The inviting floorplan welcomes family and friends to gather in the open concept kitchen, great room, and dining areas. The home caters to soothing lake views which span the back. Interior spaces transition beautifully out to a covered deck for comfortable outdoor living. For additional outdoor fun, Shrock Construction built a spacious walk-out patio with a firepit, a hot tub area, and plenty of space for seating. The luxurious lake side master suite is on the main level. The fully timber framed lower level is certainly a favorite gathering area featuring a bar area, a sitting area with a fireplace , a game area, and sleeping quarters. Guests can also sleep in comfort on the top floor. The amazing exposed timers showcase the craftsmanship invested into this lovely home and its finishing details reflect the high standards of Shrock Premier Custom Construction.
Fred Hanson
16,538 Country Hallway Design Photos
10
