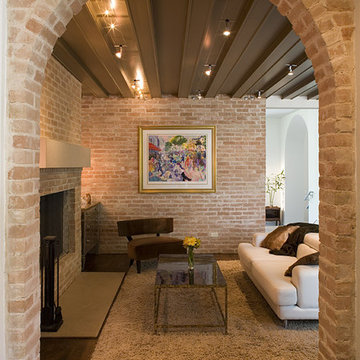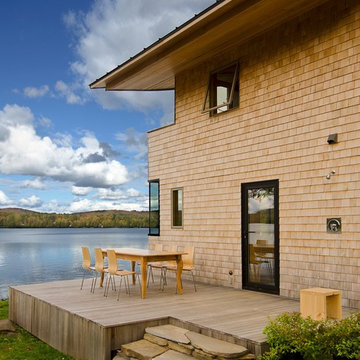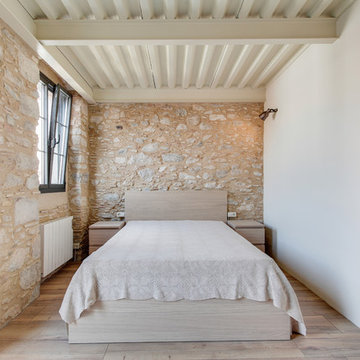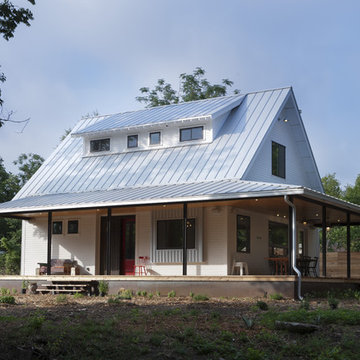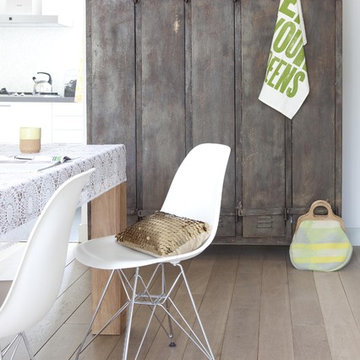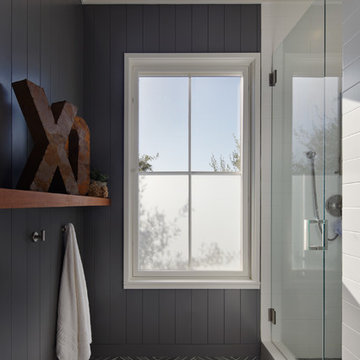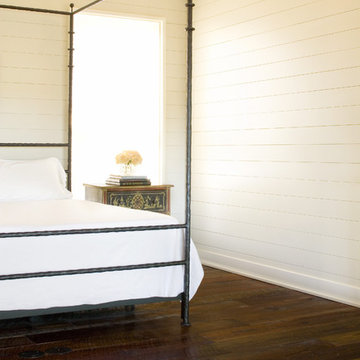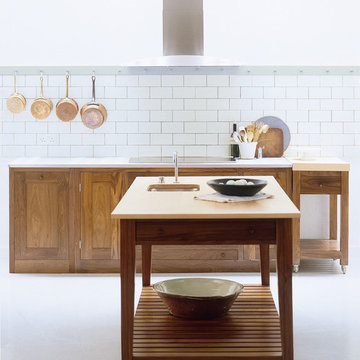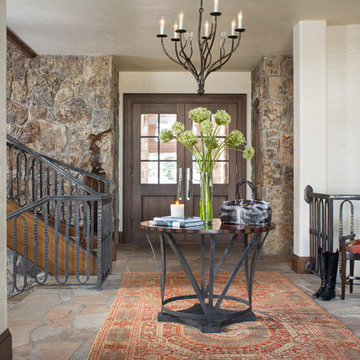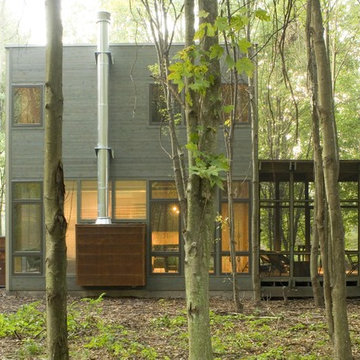95 Country Home Design Photos
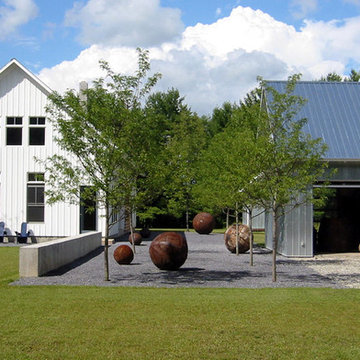
Wagner Residence
North Ferrisburgh, Vermont
Keith Wagner drew from his love of flat land and open sky when it came to selecting a site and designing his own home. The resulting assembly of wood and metal outbuildings forms a minimalist compound containing a main house, guest house, painting studio and sculpture studio. The outbuildings are organized by and contained within a datum of low concrete walls, a tree bosque, hedgerows and a crushed stone sculpture court. The architecture gives way to the landscape and allows visitors to focus on nature. Keith's own large spherical sculptures dot the landscape and evoke the rolled hay bales seen across the New England landscape.
Architectural Design: Keith Wagner with Birdseye Design
Image Credit: Westphalen Photography
Find the right local pro for your project
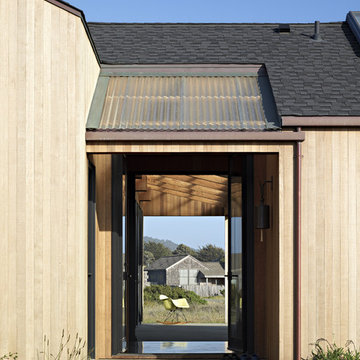
The Cook house at The Sea Ranch was designed to meet the needs an active family with two young children, who wanted to take full advantage of coastal living. As The Sea Ranch reaches full build-out, the major design challenge is to create a sense of shelter and privacy amid an expansive meadow and between neighboring houses. A T-shaped floor plan was positioned to take full advantage of unobstructed ocean views and create sheltered outdoor spaces . Windows were positioned to let in maximum natural light, capture ridge and ocean views , while minimizing the sight of nearby structures and roadways from the principle spaces. The interior finishes are simple and warm, echoing the surrounding natural beauty. Scuba diving, hiking, and beach play meant a significant amount of sand would accompany the family home from their outings, so the architect designed an outdoor shower and an adjacent mud room to help contain the outdoor elements. Durable finishes such as the concrete floors are up to the challenge. The home is a tranquil vessel that cleverly accommodates both active engagement and calm respite from a busy weekday schedule.
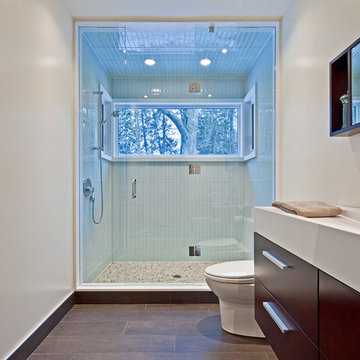
Builder: Jordyn Developments
Photography: Peter A. Sellar / www.photoklik.com
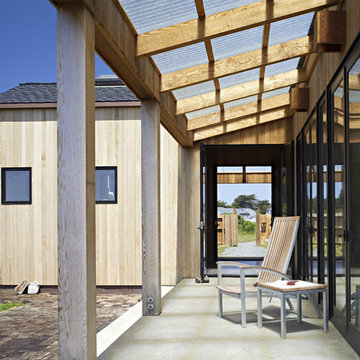
The Cook house at The Sea Ranch was designed to meet the needs an active family with two young children, who wanted to take full advantage of coastal living. As The Sea Ranch reaches full build-out, the major design challenge is to create a sense of shelter and privacy amid an expansive meadow and between neighboring houses. A T-shaped floor plan was positioned to take full advantage of unobstructed ocean views and create sheltered outdoor spaces . Windows were positioned to let in maximum natural light, capture ridge and ocean views , while minimizing the sight of nearby structures and roadways from the principle spaces. The interior finishes are simple and warm, echoing the surrounding natural beauty. Scuba diving, hiking, and beach play meant a significant amount of sand would accompany the family home from their outings, so the architect designed an outdoor shower and an adjacent mud room to help contain the outdoor elements. Durable finishes such as the concrete floors are up to the challenge. The home is a tranquil vessel that cleverly accommodates both active engagement and calm respite from a busy weekday schedule.
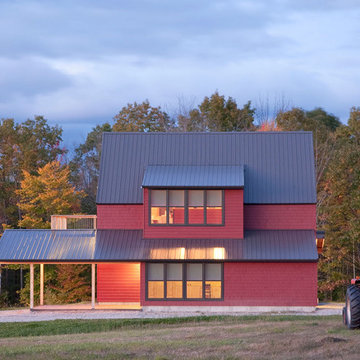
An existing pasture high on a hill in Western Maine with dramatic views towards the Presidential Range.
We oriented a classic high pitch gable roof towards the grand western views, and opened the house towards the southern warmth with shed dormers. Deep overhangs on the lower roofs give shelter to the animals in winter and create a shady spot to watch the sunsets.
The house is clad in a mix of traditional clapboards and stained shingles, differentiating the habitable space from the storage areas.
Photo by Trent Bell
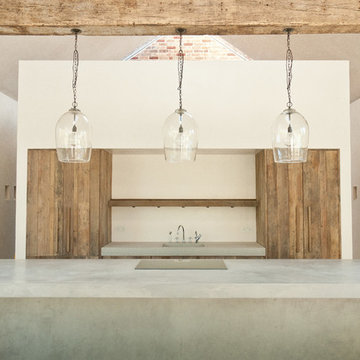
Photography by Jamie Hunter Images http://www.houzz.co.uk/pro/jamiehunterimages/jamie-hunter-images
Kitchen units by http://www.houzz.co.uk/pro/hutchinsonfurniture/hutchinson-furniture-and-interiors
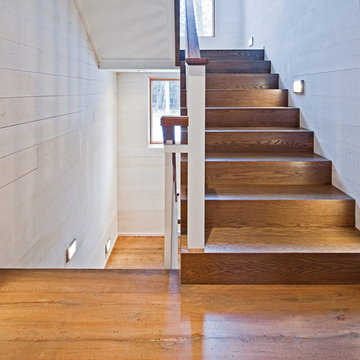
Builder: Jordyn Developments
Photography: Peter A. Sellar / www.photoklik.com
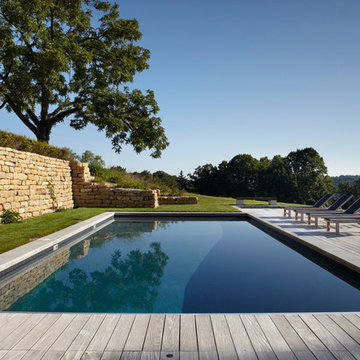
Located upon a 200-acre farm of rolling terrain in western Wisconsin, this new, single-family sustainable residence implements today’s advanced technology within a historic farm setting. The arrangement of volumes, detailing of forms and selection of materials provide a weekend retreat that reflects the agrarian styles of the surrounding area. Open floor plans and expansive views allow a free-flowing living experience connected to the natural environment.
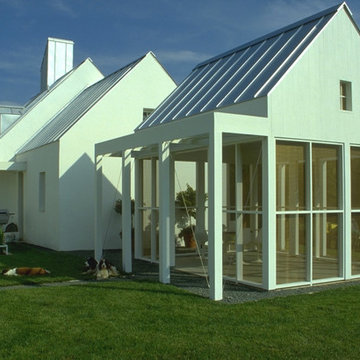
The modest, single-floor house is designed to afford spectacular views of the Blue Ridge Mountains. Set in the idyllic Virginia countryside, distinct “pavilions” serve different functions: the living room is the center of the home; bedroom suites surround an entry courtyard; a studio/guest suite sits atop the garage; a screen house rests quietly adjacent to a 60-foot lap pool. The abstracted Virginia farmhouse aesthetic roots the building in its local context while offering a quiet backdrop for the family’s daily life and for their extensive folk art collection.
Constructed of concrete-filled styrofoam insulation blocks faced with traditional stucco, and heated by radiant concrete floors, the house is energy efficient and extremely solid in its construction.
Metropolitan Home magazine, 2002 "Home of the Year"
Photo: Peter Vanderwarker
95 Country Home Design Photos
2



















