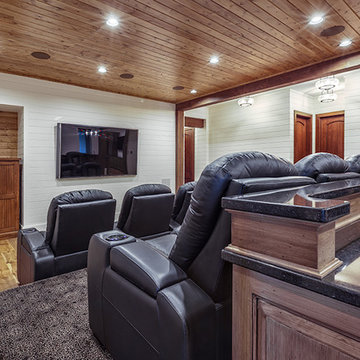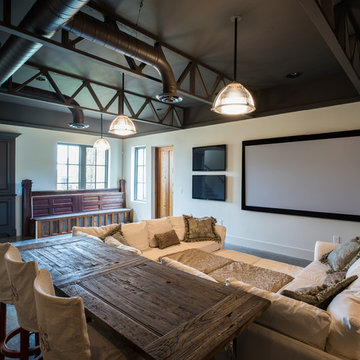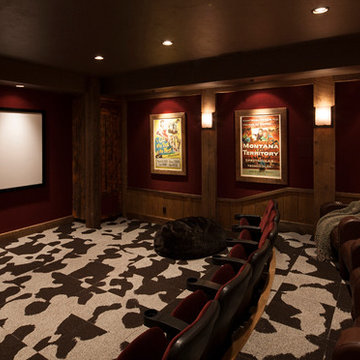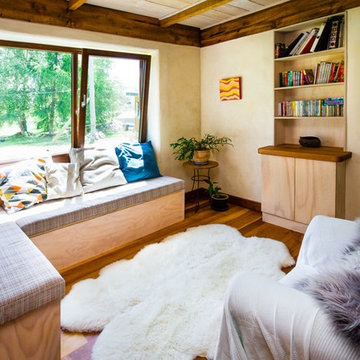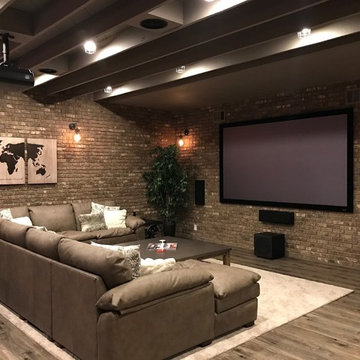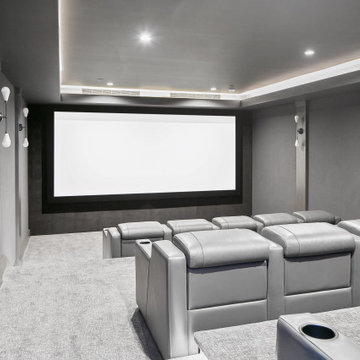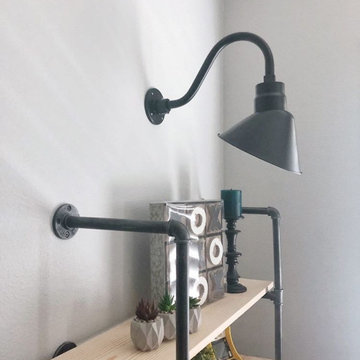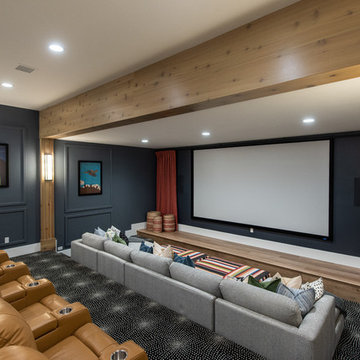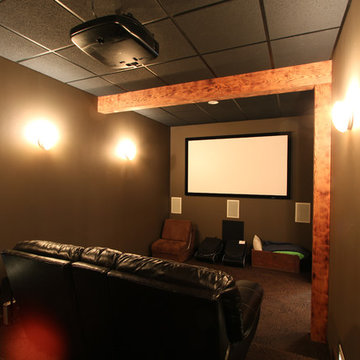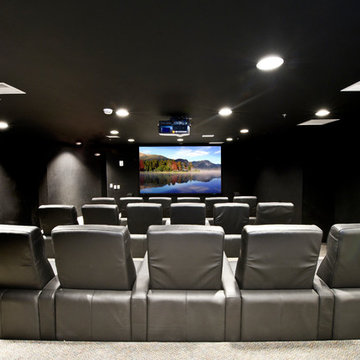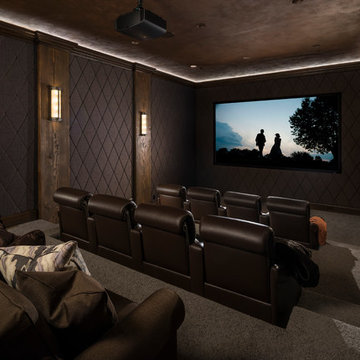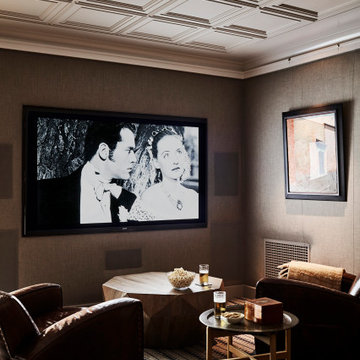2,783 Country Home Theatre Design Photos
Sort by:Popular Today
201 - 220 of 2,783 photos
Item 1 of 2
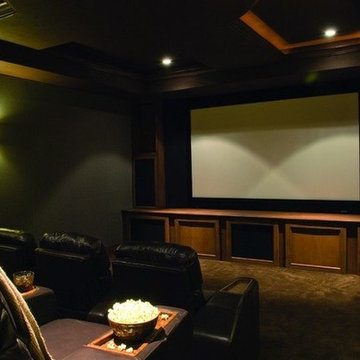
The 2007 Mountain Living Magazine Natural Dream Home
Warmboard joined with Ken Piper and Associates and numerous other eco-friendly suppliers to showcase green building trends. This 8,200-square-foot, five-bedroom home has been designed and constructed to surpass Built Green standards, using natural, reclaimed, and organic materials wherever possible. Energy efficient, low maintenance, fire resistant and luxurious.
Find the right local pro for your project
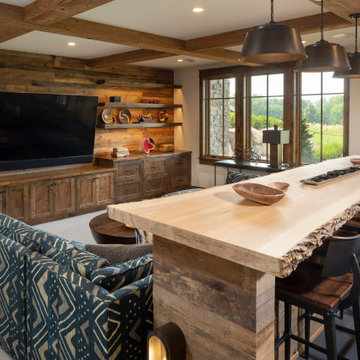
Incredible open concept theatre room with raised barn wood accent drink ledge with tree slab with live edge (bark still on!)
Reclaimed barn wood accents adorn the ceiling and back wall of TV with floating shelves.
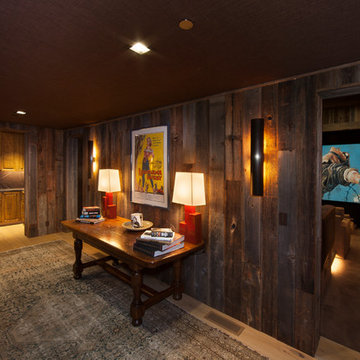
This was a detached building from the main house just for the theater. The interior of the room was designed to look like an old lodge with reclaimed barn wood on the interior walls and old rustic beams in the ceiling. In the process of remodeling the room we had to find old barn wood that matched the existing barn wood and weave in the old with the new so you could not see the difference when complete. We also had to hide speakers in the walls by Faux painting the fabric speaker grills to match the grain of the barn wood on all sides of it so the speakers were completely hidden.
We also had a very short timeline to complete the project so the client could screen a movie premiere in the theater. To complete the project in a very short time frame we worked 10-15 hour days with multiple crew shifts to get the project done on time.
The ceiling of the theater was over 30’ high and all of the new fabric, barn wood, speakers, and lighting required high scaffolding work.
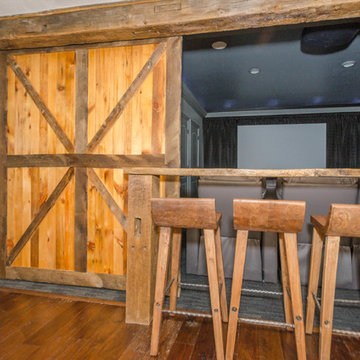
Theater Room with Barn Doors and creative snack bar added to lower level by Patti Johnson Interiors
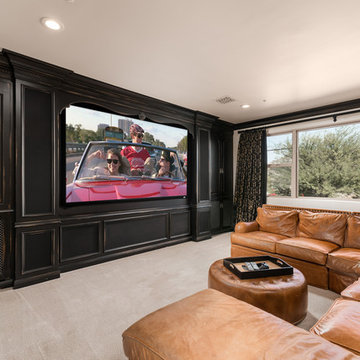
This home theater features black cabinets with custom millwork and molding, custom theater room seating, and window treatments, which we can't get enough of!
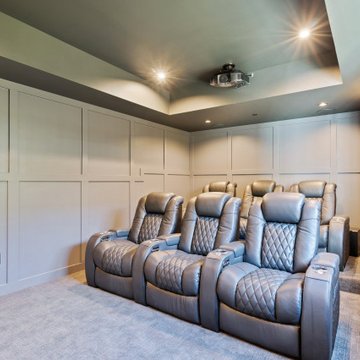
San Carlos, CA Modern Farmhouse - Designed & Built by Bay Builders in 2019.
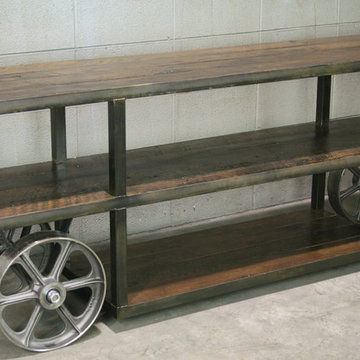
Need a cool, industrial console table or sofa table? Here is one we made for no other than George Clooney. That's right, George Clooney! We’d love to build one for you as well. It would work great for a console or sofa table, but also as a neat TV Stand or media console. We can make it any size you’d like and in any configuration, but this listing is for one as pictured and it’s 76” W x 16” D x 30” high (email us for pricing for custom configuration.). It is made of a beautiful reclaimed wood and we have several wood options available (we will always have a dark color, light color, and one in between –just let us know which one you like at check-out by including a note with your order).
Changes can be made to the configuration such as using steel or a different wood. Some changes to the design can be done at no charge, while some may affect the price a bit. Feel free to contact us for details.
Our clients include Bose, XBox, Vans, Hard Rock Café, Starwood Hotels, and many other fortune 500 companies, not to mention countless wonderful homeowners.
_________________________________
Visit us at www.combine9.com
Price for one as shown $2,850
_________________________________
* All rights reserved; Combine 9 Design, LLC, 2015
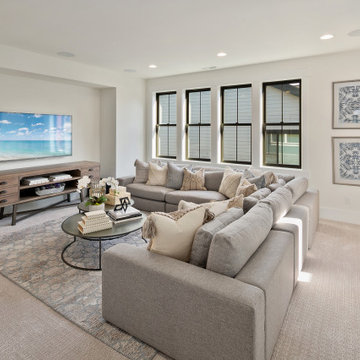
The Kelso's Home Theater is a stylish and inviting space designed for ultimate entertainment and relaxation. The abstract art adds a touch of sophistication and personality to the room, while the black windows create a sleek and modern aesthetic. The gray carpet and rug provide a cozy and comfortable atmosphere, perfect for lounging and enjoying movies or shows. The gray sectional offers ample seating for family and friends, creating a comfortable viewing experience. The Home Theater is equipped with state-of-the-art audiovisual equipment and technology, ensuring an immersive entertainment experience. The round coffee table serves as a practical and stylish centerpiece, while the wood credenza provides storage for media devices and accessories. Whether it's a movie night or a gaming session, the Kelso's Home Theater provides a dedicated space for enjoying media and creating lasting memories.
2,783 Country Home Theatre Design Photos
11
