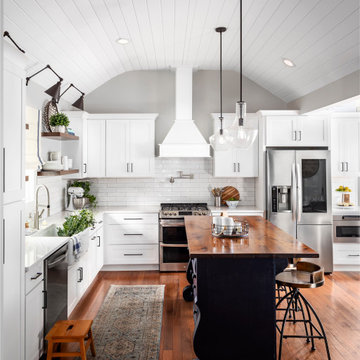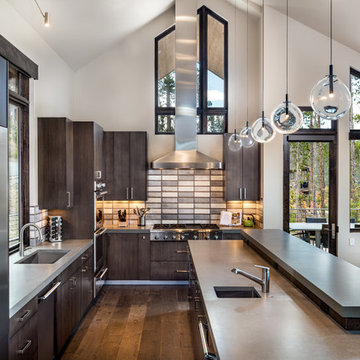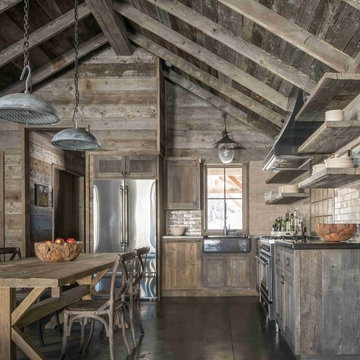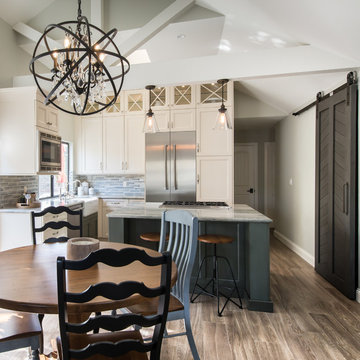444 Country Kitchen Design Photos
Sort by:Popular Today
1 - 20 of 444 photos
Item 1 of 3

The design of this refined mountain home is rooted in its natural surroundings. Boasting a color palette of subtle earthy grays and browns, the home is filled with natural textures balanced with sophisticated finishes and fixtures. The open floorplan ensures visibility throughout the home, preserving the fantastic views from all angles. Furnishings are of clean lines with comfortable, textured fabrics. Contemporary accents are paired with vintage and rustic accessories.
To achieve the LEED for Homes Silver rating, the home includes such green features as solar thermal water heating, solar shading, low-e clad windows, Energy Star appliances, and native plant and wildlife habitat.
All photos taken by Rachael Boling Photography
Find the right local pro for your project

Interior Designer: Allard & Roberts Interior Design, Inc.
Builder: Glennwood Custom Builders
Architect: Con Dameron
Photographer: Kevin Meechan
Doors: Sun Mountain
Cabinetry: Advance Custom Cabinetry
Countertops & Fireplaces: Mountain Marble & Granite
Window Treatments: Blinds & Designs, Fletcher NC

Gil Schafer, Architect
Rita Konig, Interior Designer
Chambers & Chambers, Local Architect
Fredericka Moller, Landscape Architect
Eric Piasecki, Photographer

The new floors are local Oregon white oak, and the dining table was made from locally salvaged walnut. The range is a vintage Craigslist find, and a wood-burning stove easily and efficiently heats the small house. Photo by Lincoln Barbour.
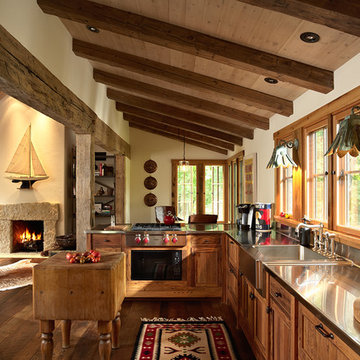
The kitchen includes stainless steel counters, an antique butcher block table, wood windows with hinged screens, vintage sconces from an early 1900’s Wisconsin cabin, and vintage copper Pâté molds from France hanging on the wall beyond.
Photos by Susan Gilmore
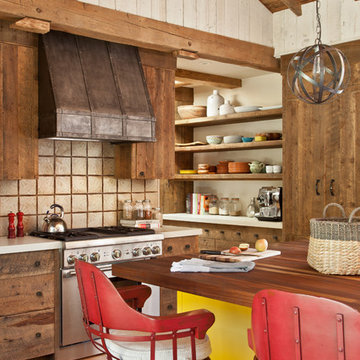
MillerRoodell Architects // Laura Fedro Interiors // Gordon Gregory Photography
444 Country Kitchen Design Photos
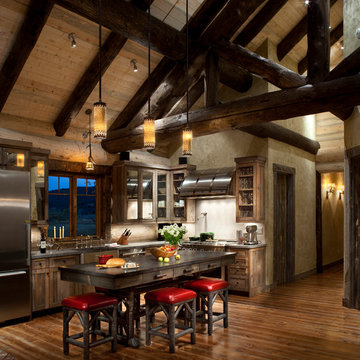
A rustic log and timber home located at the historic C Lazy U Ranch in Grand County, Colorado.
1





