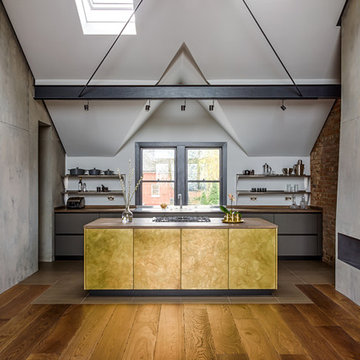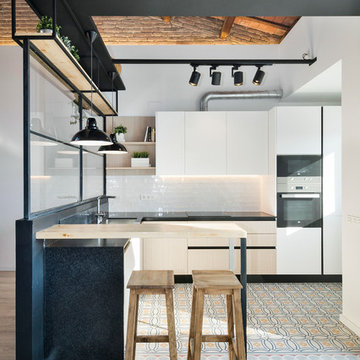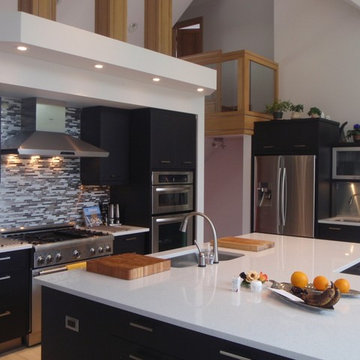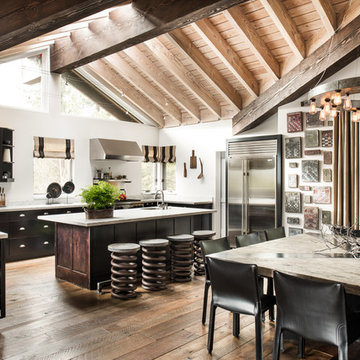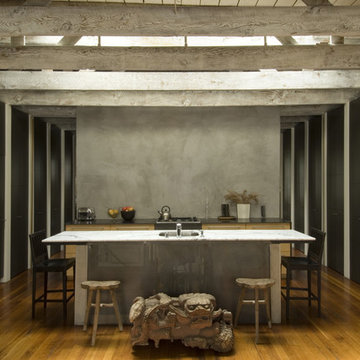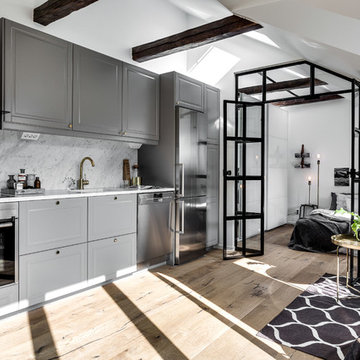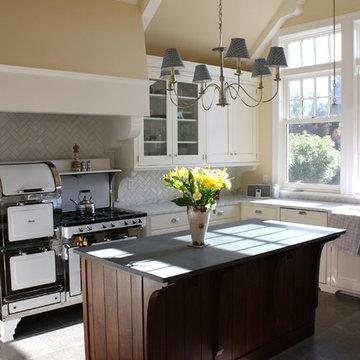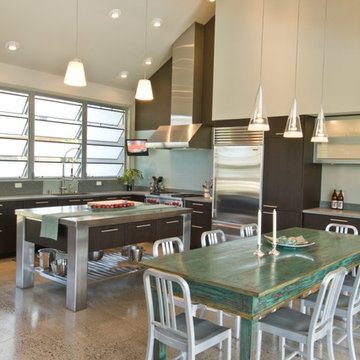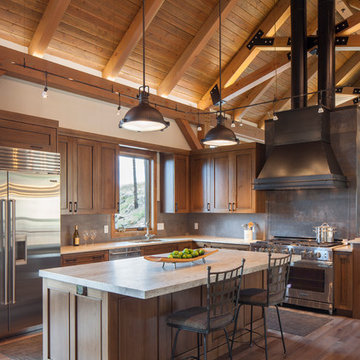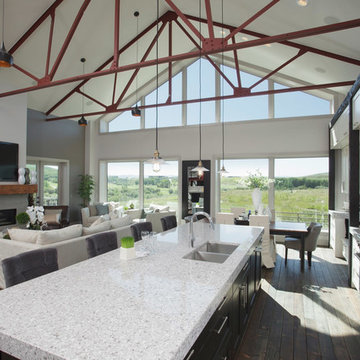39 Industrial Kitchen Design Photos
Sort by:Popular Today
1 - 20 of 39 photos
Item 1 of 3

Large kitchen/living room open space
Shaker style kitchen with concrete worktop made onsite
Crafted tape, bookshelves and radiator with copper pipes
Find the right local pro for your project

Arroccata in uno dei borghi più belli d’Italia, un’ex Canonica del ‘300 diventa una meravigliosa casa vacanze di design sospesa nel tempo. L’edificio conserva all’interno le tracce delle sue finiture originali, fondendo l’estetica propria dei piccoli borghi medievali a un interior che abbraccia soluzioni contemporanee sartoriali
Il progetto è stato una straordinaria occasione di recupero di un’architettura minore, volto a valorizzare gli elementi costitutivi originari. Le esigenze della committenza erano quelle di ricavare un ambiente in grado di unire sapore e dettagli ricchi di storia con materiali e soluzioni contemporanee, il tutto in uno spazio funzionale capace di accogliere fino a sei ospiti.

This contemporary kitchen has loft feel with black cabinets, a concrete counter top on the kitchen island, stainless steel fixtures, corrugated steel ceiling panels, and a glass garage door opening to the back yard.
Photo and copyright by Renovation Design Group. All rights reserved.
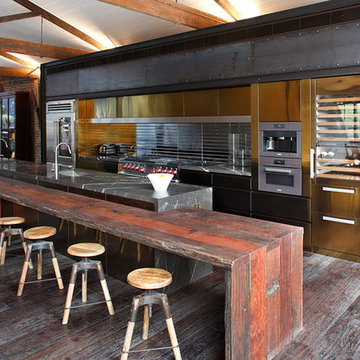
Our client wanted a unique, modern space that would pay tribute to the industrial history of the original factory building, yet remain an inviting space for entertaining, socialising and cooking.
This project focused on designing an aesthetically pleasing, functional kitchen that complemented the industrial style of the building. The kitchen space needed to be impressive in its own right, without taking away from the main features of the open-plan living area.
Every facet of the kitchen, from the smallest tile to the largest appliance was carefully considered. A combination of creative design and flawless joinery made it possible to use diverse materials such as stainless steel, reclaimed timbers, marble and reflective surfaces alongside integrated state-of-the-art appliances created an urbane, inner-city space suitable for large-scale entertaining or relaxing.
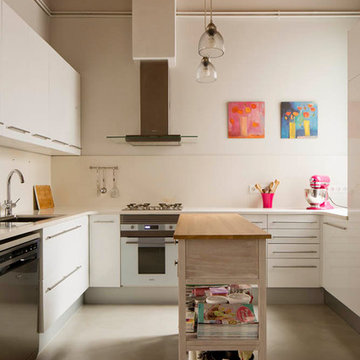
Proyecto realizado por Meritxell Ribé - The Room Studio
Construcción: The Room Work
Fotografías: Mauricio Fuertes
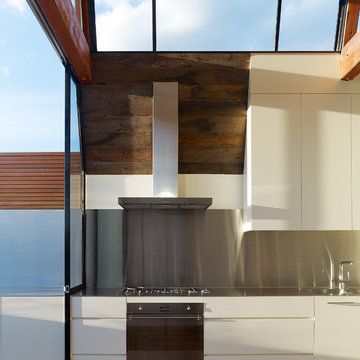
Light floods in the living level, via clerestory glazing between the reclaimed trusses. The Kitchen & Dining area connects effortlessly to the rooftop terrace. Photo: Peter Bennetts
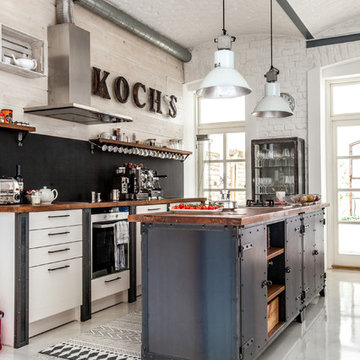
Ein Bilderbuch - Loft im Herzen von Wien. Dieser Wohnort ist ein wahrer Tempel der bis ins kleinste Detail die elegante und kultivierte Handschrift des Erschaffers und Bewohners trägt. Die Räumlichkeiten sind praktisch aus dem Nichts entstanden, denn angesichts der ursprünglichen Raumsituation im Souterrain eines Mietshauses hat schon sehr viel Phantasie gebraucht, um sich diese Transformation vorstellen zu können. Eingerichtet sind die Räumlichkeiten im sehr persönlichen Stil. Eingangstür, Schlafpodest und einige weitere Elemente kommen von einem eng befreundetem Künstler aus der Steiermark. Jedes einzelne Original-Photoabzug der beinduckenden Sammlung hat einen persönlichen Bezug. Voll mit kleinen feinen, exquisit arrangierten Erinnerungsstücken ist ein Tischkonstruktion, die es einem leicht macht, um die Welt zu reisen, ohne den Blick zu heben. Der NOODLES NOODLES & NOODLES CORP. wird die Ehre zu Teil, mit speziell für den Küchenbereich angefertigtem AUTHENTIC FURNITURE das Herzstück des Wohnbereichs zu bilden…
© Christian Geyr
39 Industrial Kitchen Design Photos
1
