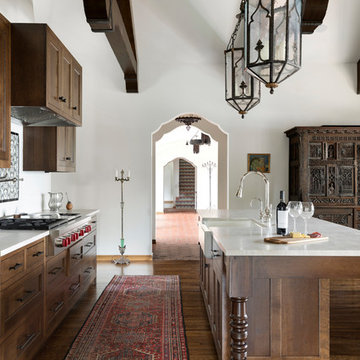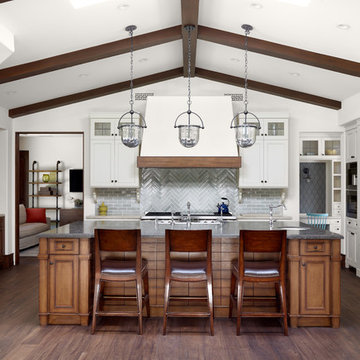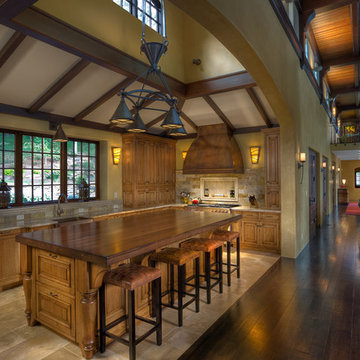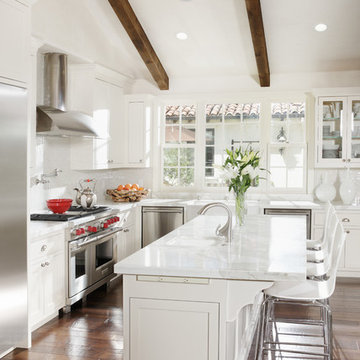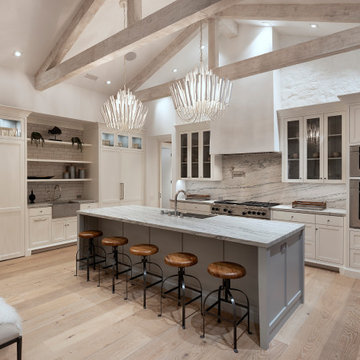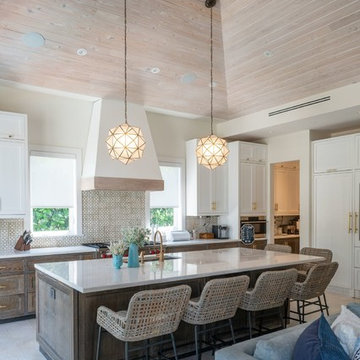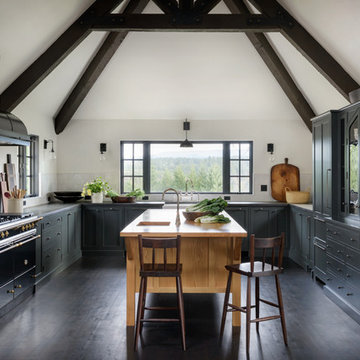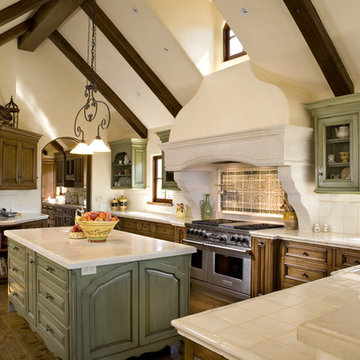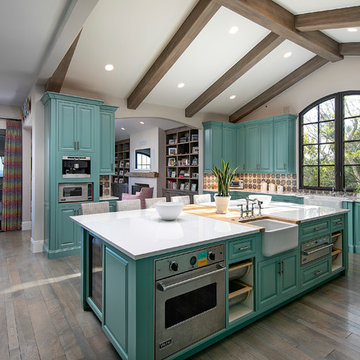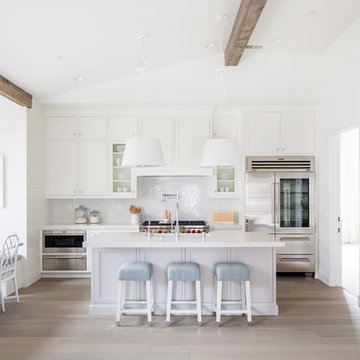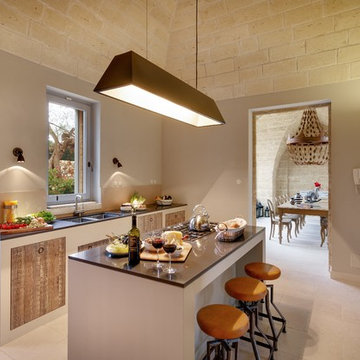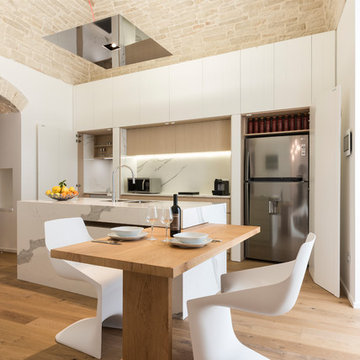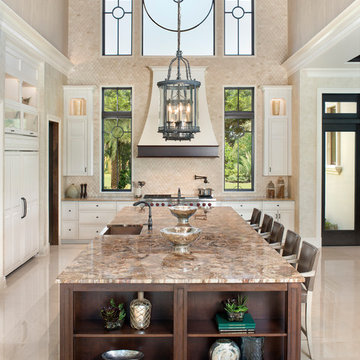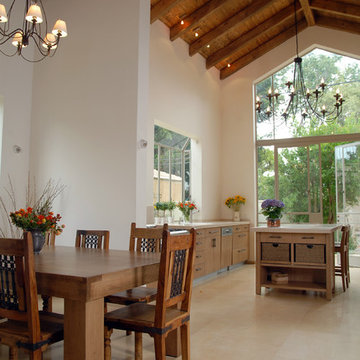88 Mediterranean Kitchen Design Photos
Sort by:Popular Today
1 - 20 of 88 photos
Item 1 of 3
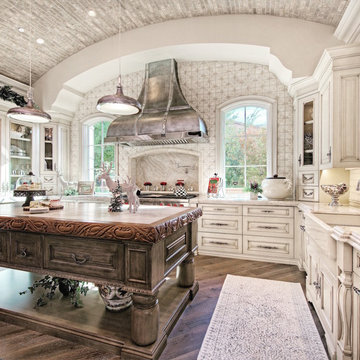
Gorgeous barrel brick ceiling in the kitchen with beautiful pendants coming down.
Find the right local pro for your project
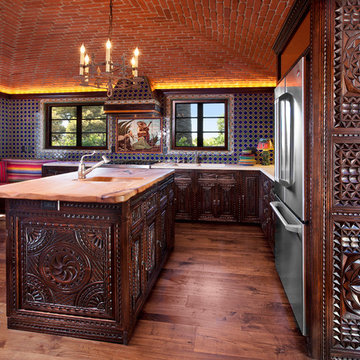
Primarily Alhambra carving pattern. This was a 1928 vintage home on the Riviera in Santa Barbara, Ca. The painted white cabinets in the kitchen were at odds with the elegant style of the home ~ generic and boring ~ transformed by an elegant complete reface in Spanish Colonial Revival style including crown mouldings and stove hood trim. Artisan carved with fine furniture finish created to match the flare and style of the owner's taste.
What an amazing transformation!
This kitchen blended 2 panel designs out of a choice of 15 door styles spanning carving patterns from simple to complex. All with a wide range of elegant, buttery finishes from Miel (honey) to the medium walnut finish pictured here. Surprisingly reasonable price points for an upper end personalized cabinet.
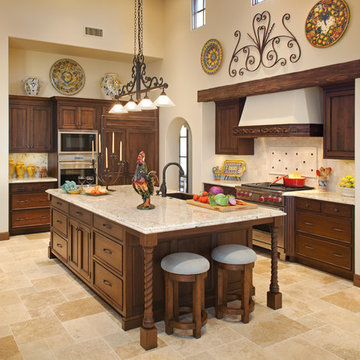
Beautiful Walnut cabinets from Rutt Classic with double sided island. Jim Brady Photography
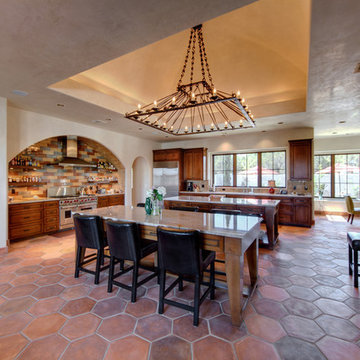
The kitchen has double islands providing eating as well as work space. A boveda ceiling with cove lighting centers over the two islands. The walls and ceiling are plaster finished and the cabinets are a dark-stained alder.
Alexander Stross
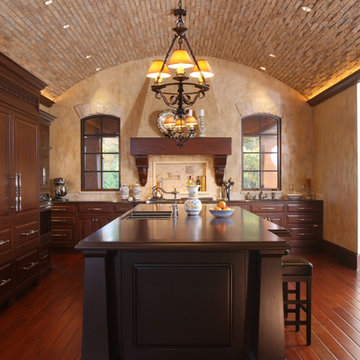
Leave a legacy. Reminiscent of Tuscan villas and country homes that dot the lush Italian countryside, this enduring European-style design features a lush brick courtyard with fountain, a stucco and stone exterior and a classic clay tile roof. Roman arches, arched windows, limestone accents and exterior columns add to its timeless and traditional appeal.
The equally distinctive first floor features a heart-of-the-home kitchen with a barrel-vaulted ceiling covering a large central island and a sitting/hearth room with fireplace. Also featured are a formal dining room, a large living room with a beamed and sloped ceiling and adjacent screened-in porch and a handy pantry or sewing room. Rounding out the first-floor offerings are an exercise room and a large master bedroom suite with his-and-hers closets. A covered terrace off the master bedroom offers a private getaway. Other nearby outdoor spaces include a large pergola and terrace and twin two-car garages.
The spacious lower-level includes a billiards area, home theater, a hearth room with fireplace that opens out into a spacious patio, a handy kitchenette and two additional bedroom suites. You’ll also find a nearby playroom/bunk room and adjacent laundry.
88 Mediterranean Kitchen Design Photos
1
