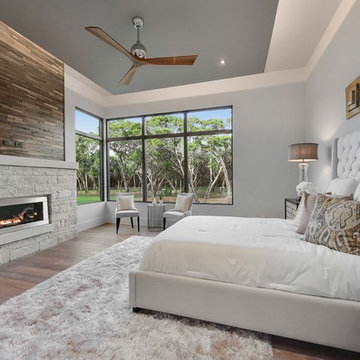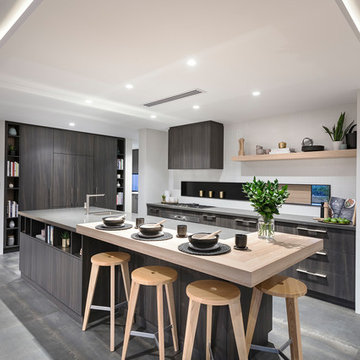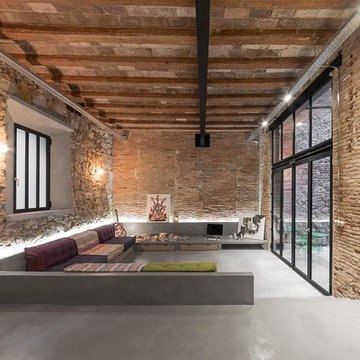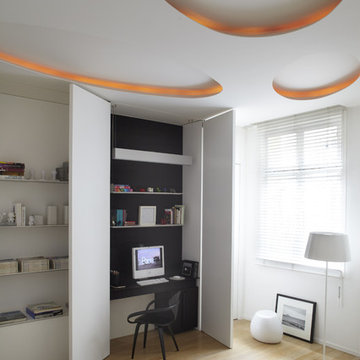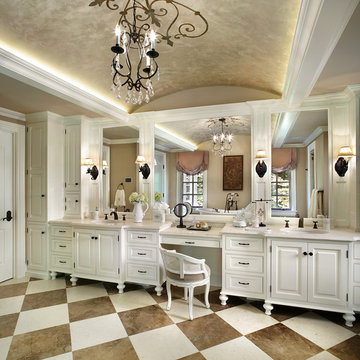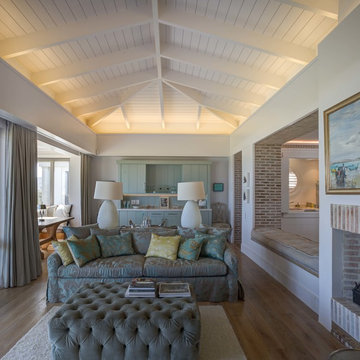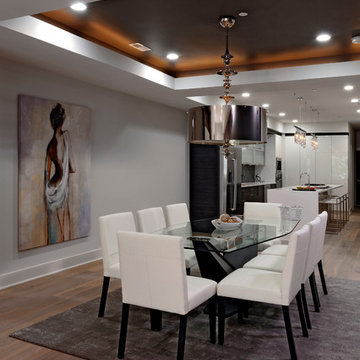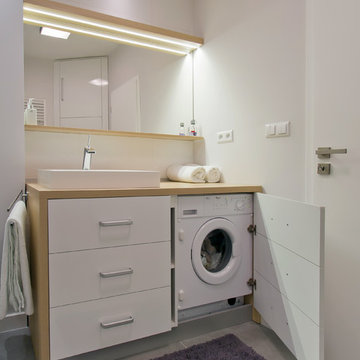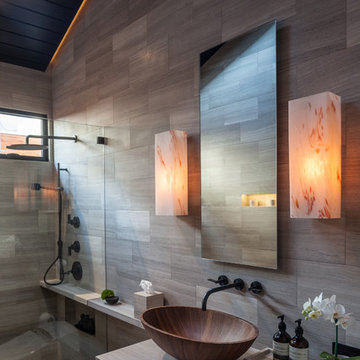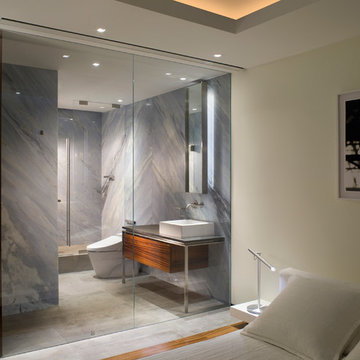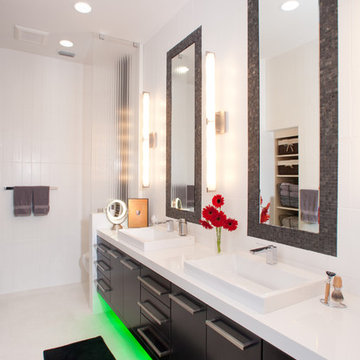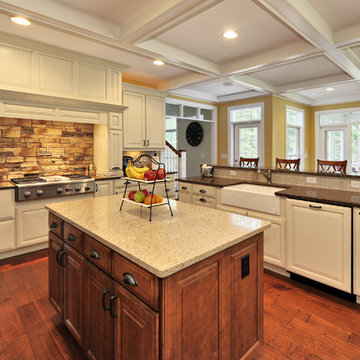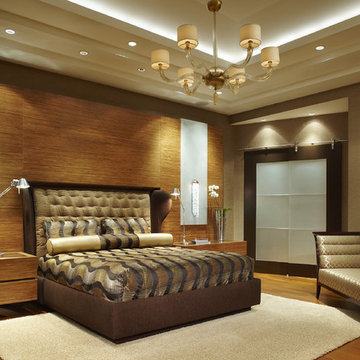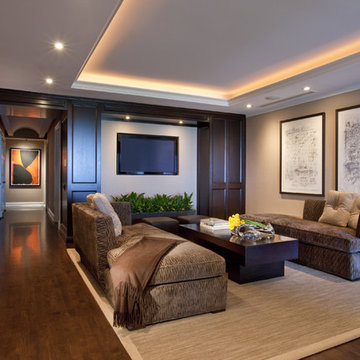Cove Lighting Designs & Ideas
Find the right local pro for your project
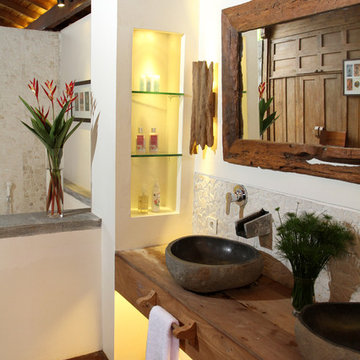
Rustic reclaimed woods are used for sconces, mirror frame, and countertop.
River rock sinks with wall mounted stone faucets are placed on a floating countertop covered with unfinished reclaimed wood. On the left, there is a recessed shelving for toilettries.
Eco-friendly handmade octagonal terracotta tiles are used for flooring.
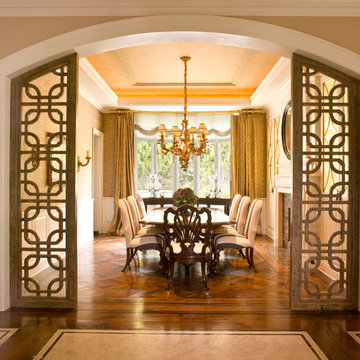
Photo by Grey Crawford.
This luxurious classic traditional residence was designed for a female executive in the apparel business.
Winner of the American Society of Interior Designers' Gold Award for Best Home Over 3,500 Sq. Ft. Also, featured on HGTV's Top Ten in 2009.
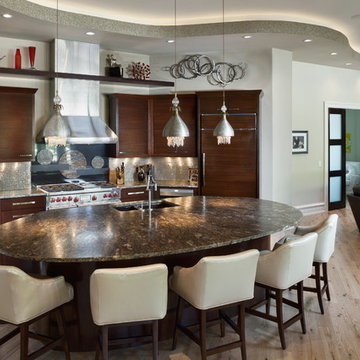
Beautiful, dark-stained Zebrawood contemporary kitchen, with large oval island and stainless steel backsplash tiles.
Photos by Josh Beeman.

interiors - ana borrallo
construction - linn mathes
photography - Christopher barrett-Hedrich blessing
Cove Lighting Designs & Ideas

This custom home has an open rambling floor plan where the Living Room flows into Dining Room which flows into the Kitchen, Breakfast Room and Family Room in a "stairstep" floor plan layout. One room melds into another all adjacent to the large patio view to create a continuity of style and grace.
19



















