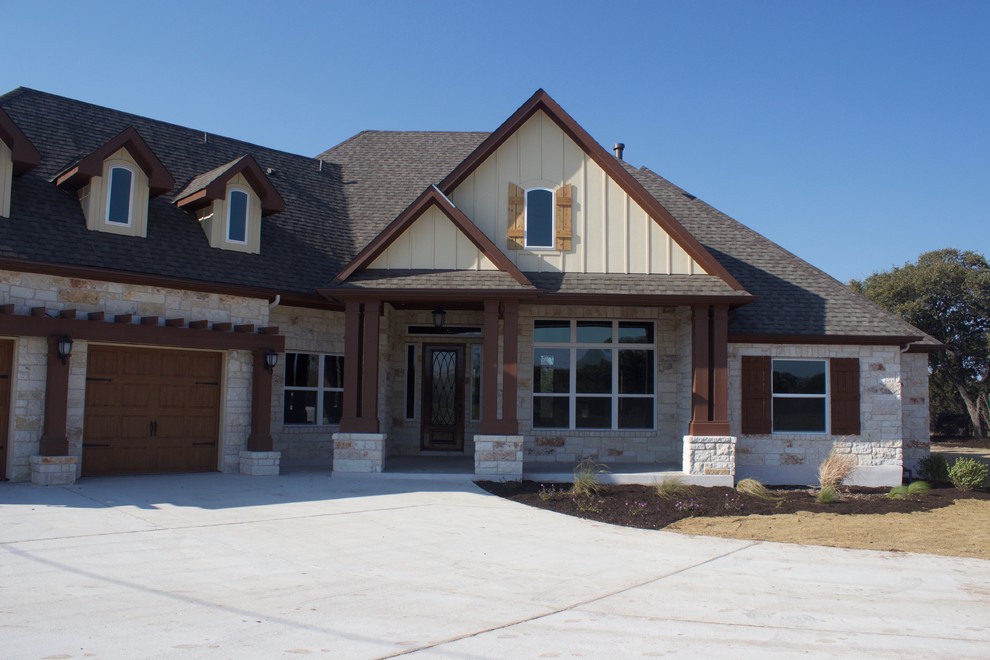
Craftsman Mountain Ranch House Plan 4581
House Plan 4531 is a larger version (2,495 s.f.) of our most popular ranch Craftsman House Plan 1895 but with many new features.
All of the bedrooms are larger and include walk-in closets. The secondary bedrooms each have private dressing/vanity areas and share a tub/toilet. The master bath boasts a walk-in shower showcased behind a garden tub. The walk-in-closet is huge.
The kitchen is highlighted by an oversized island with an eating bar. More than adequate counter and cabinet space wraps this space, which is now wide-open to the family room. The dining room will accommodate a large table arrangement, perfect for holiday entertaining, and still includes an attractive see-thru fireplace shared with the family room.
The utility room is now located off the main entrance to the home from a three-car garage. Keys, mail and coats are conveniently organized/stored upon entry from the garage in built-in cabinets.
Access to the basement level is also now more conveniently located just down the hall from the foyer. A larger bonus room is still an option for this plan, or the stairs can swap ends for homes in locations where basements are more suitable for living than bonus/attic. To purchase or customize this home: https://www.thehousedesigners.com/plan/cherry-creek-4531/

Exterior