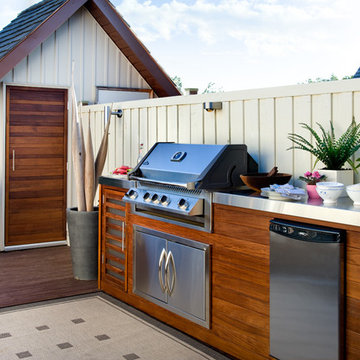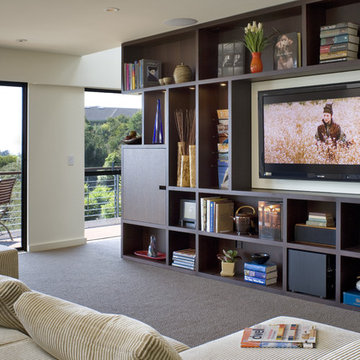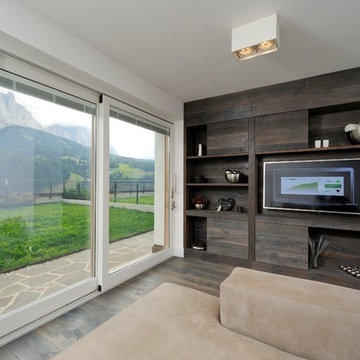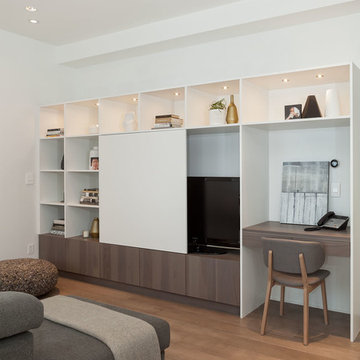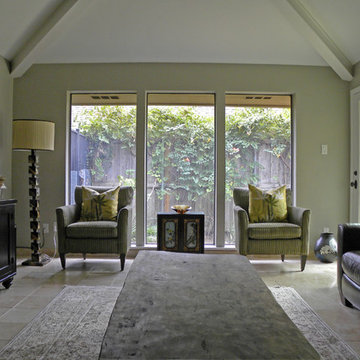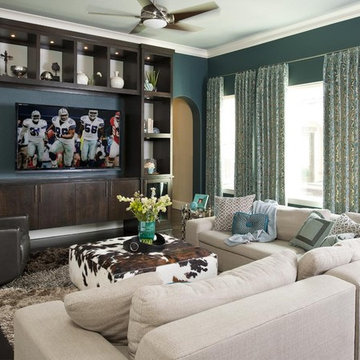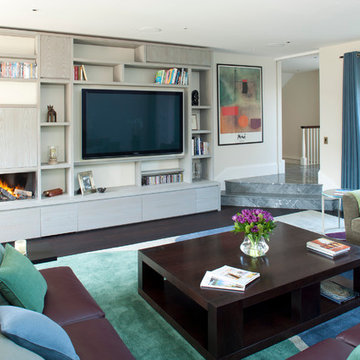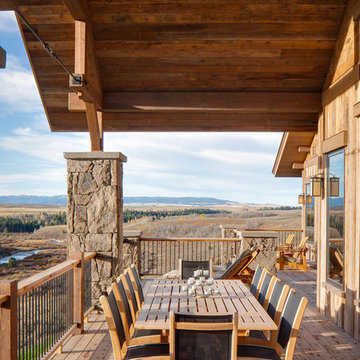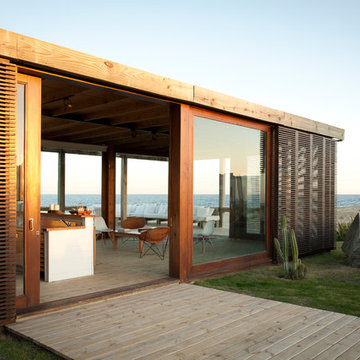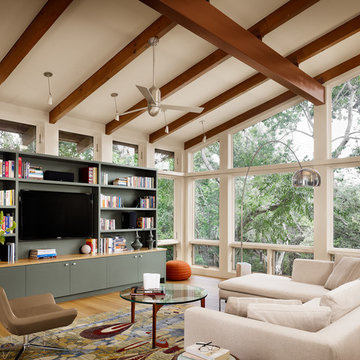Entertainment Center Designs & Ideas
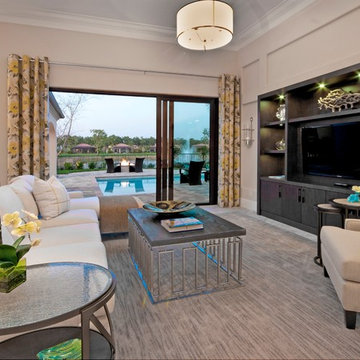
The Giulia is a maintenance-free Villa. The particular Giulia conveyed has a strong European influence in its architectural design. The Giulia features a Great Room floor plan with three bedrooms, three baths and a study or bonus room included in the 2,534 sq. ft. design. Overall, the home includes more than 4,000 sq. ft. of total area.
Image ©Advanced Photography Specialists
Find the right local pro for your project
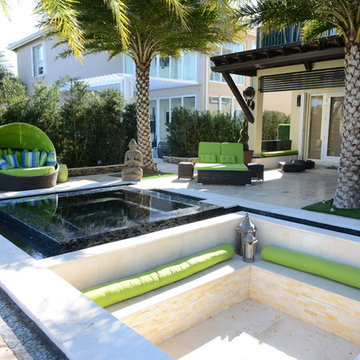
Complete Outdoor Renovation in Miramar, Florida! This project included a Dark brown custom wood pergola attached to the house.
The outdoor kitchen in this project was a U shape design with a granite counter and stone wall finish. All of the appliances featured in this kitchen are part of the Twin Eagle line.
Some other items that where part of this project included a custom TV lift with Granite and artificial ivy finish with a fire pit, custom pool, artificial grass installation, ground level lounge area and a custom pool design. All the Landscaping, Statues and outdoor furniture from the Kanoah line was also provided by Luxapatio.
For more information regarding this or any other of our outdoor projects please visit our website at www.luxapatio.com where you may also shop online. You can also visit our showroom located in the Doral Design District ( 3305 NW 79 Ave Miami FL. 33122) or contact us at 305-477-5141.
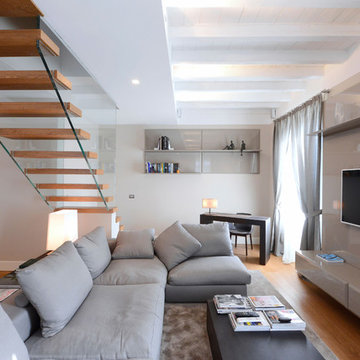
PROGETTAZIONE E REALIZZAZIONE CURATA
DALL' ARCHITETTO PAOLA SPOSARI,
SPAZIO SCHIATTI TOTAL LIVING,
FOTOGRAFIE DI STEFANO MARIGA.
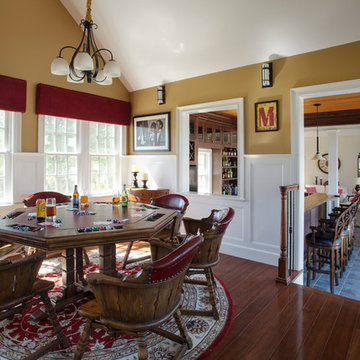
Originally planned as a family room addition with a separate pool cabana, we transformed this Newbury, MA project into a seamlessly integrated indoor/outdoor space perfect for enjoying both daily life and year-round entertaining. An open plan accommodates relaxed room-to-room flow while allowing each space to serve its specific function beautifully. The addition of a bar/card room provides a perfect transition space from the main house while generous and architecturally diverse windows along both sides of the addition provide lots of natural light and create a spacious atmosphere.
Photo Credit: Eric Roth
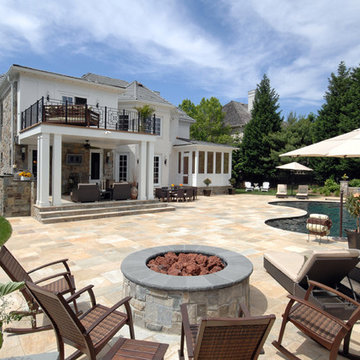
These spaces, along with the multiple outdoor seating areas, all focus on the new pool, spa, water features, fire pit and extensive landscaping.
© Bob Narod Photography and BOWA
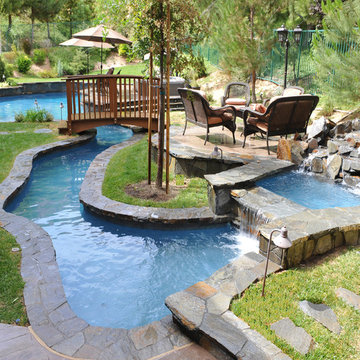
A bridge, a lazy river, a waterfall, and cozy nooks for seating all combine to create a playful, yet relaxing outdoor living environment. The lovely landscaping is incorporated into the entire setting to make this pool in Valencia even more inviting.
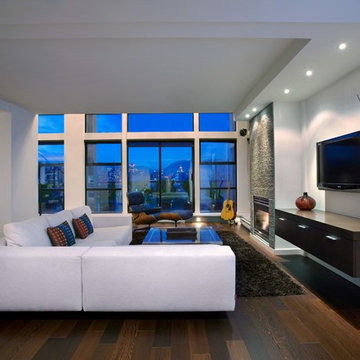
A fabulous loft in vancouver that boasts the best of design, furnishings, finishes and feel. Check out www.klondikecontracting.com to see more of our beautiful projects.
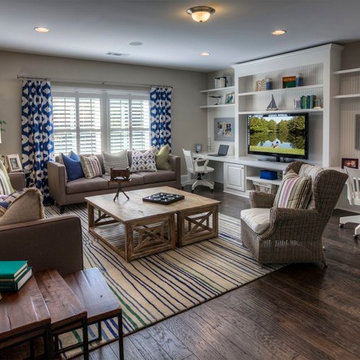
The living room with built in entertainment center and large windows are beautiful. (Designed by CDC Designs)

Complete restructure of this lower level. Custom designed media cabinet with floating glass shelves and built-in TV ....John Carlson Photography
Entertainment Center Designs & Ideas
3



















