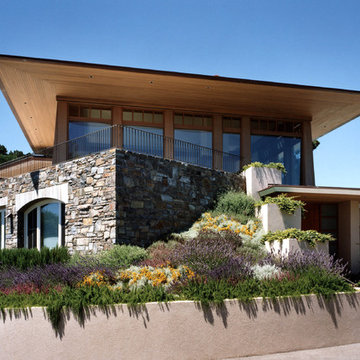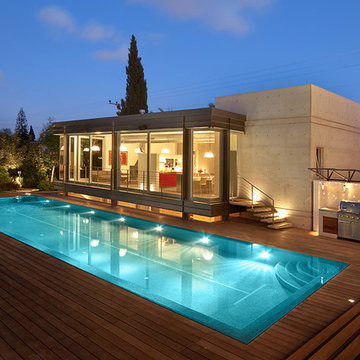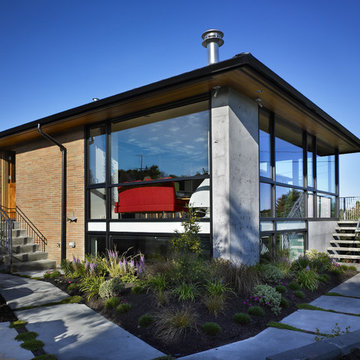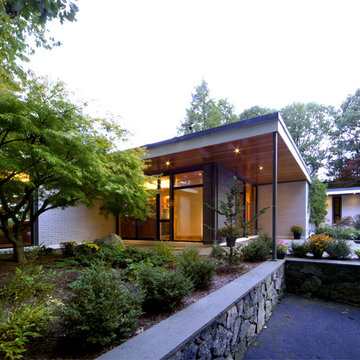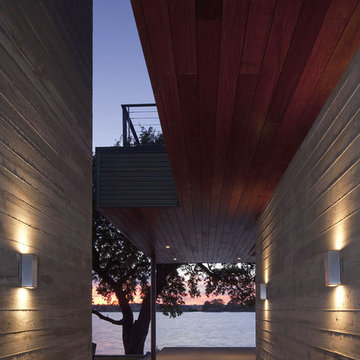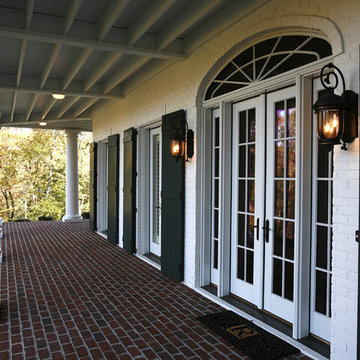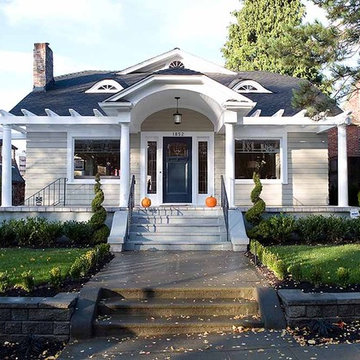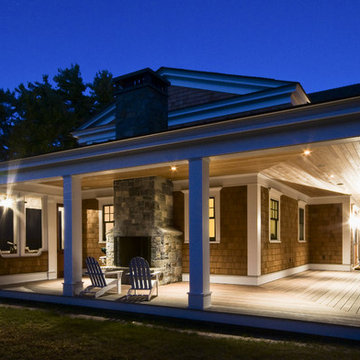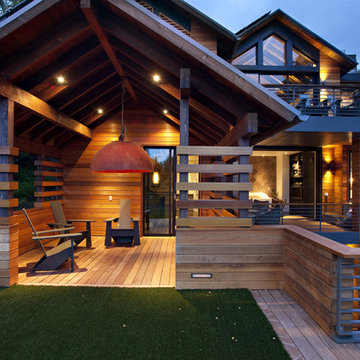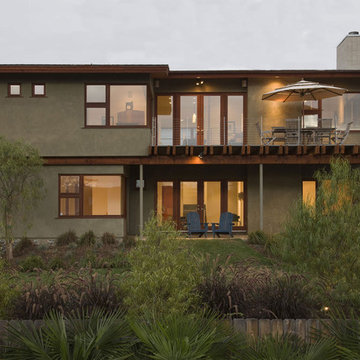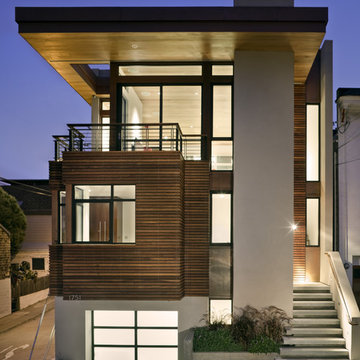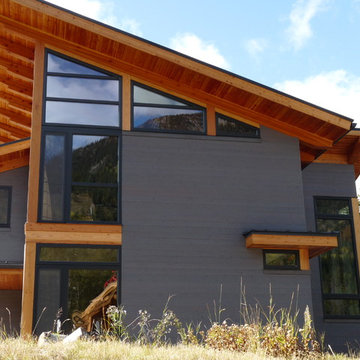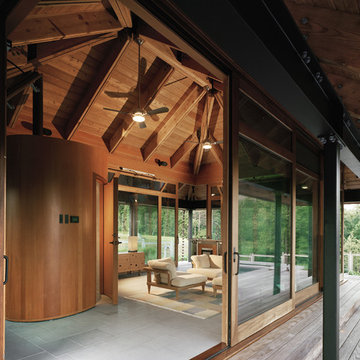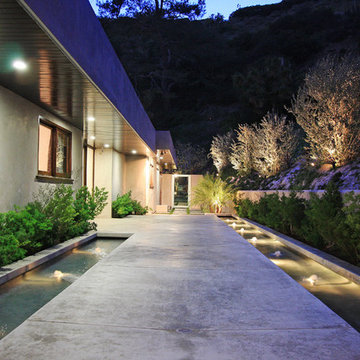142 Exterior Design Photos
Sort by:Popular Today
41 - 60 of 142 photos
Find the right local pro for your project
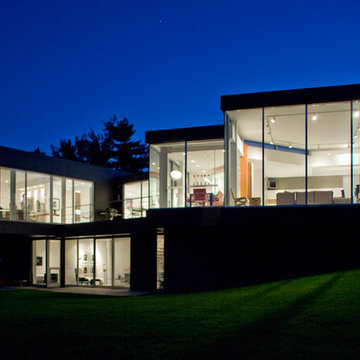
For this house “contextual” means focusing the good view and taking the bad view out of focus. In order to accomplish this, the form of the house was inspired by horse blinders. Conceived as two tubes with directed views, one tube is for entertaining and the other one for sleeping. Directly across the street from the house is a lake, “the good view.” On all other sides of the house are neighbors of very close proximity which cause privacy issues and unpleasant views – “the bad view.” Thus the sides and rear are mostly solid in order to block out the less desirable views and the front is completely transparent in order to frame and capture the lake – “horse blinders.” There are several sustainable features in the house’s detailing. The entire structure is made of pre-fabricated recycled steel and concrete. Through the extensive use of high tech and super efficient glass, both as windows and clerestories, there is no need for artificial light during the day. The heating for the building is provided by a radiant system composed of several hundred feet of tubes filled with hot water embedded into the concrete floors. The façade is made up of composite board that is held away from the skin in order to create ventilated façade. This ventilation helps to control the temperature of the building envelope and a more stable temperature indoors. Photo Credit: Alistair Tutton
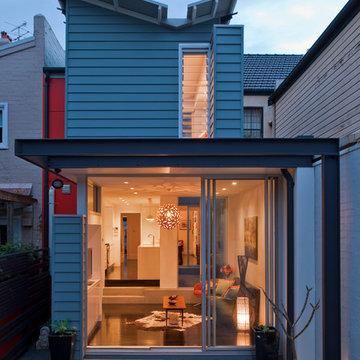
courtyard, indoor outdoor living, polished concrete, open plan kitchen, dining, living
Rowan Turner Photography
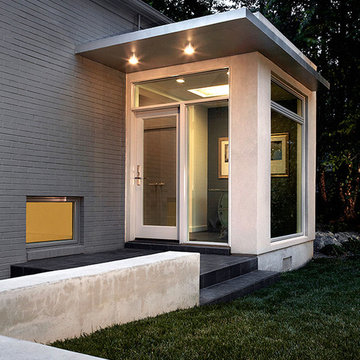
In the renovation and addition to this home in Falls Church VA, exterior hard-scapes and garden spaces surround the house while the spaces within the home are made larger and are opened up to the forestall views surrounding the home. When walking on the pathway one crosses the many thresholds along the exterior that help to separate and create new intimate garden spaces. Steel, concrete, and wood come together in this intricate walkway system comprised of slatted screen fences, a guiding pergola overhead, and a hard-scaped pathway. The changes in grade, volume, and materiality allow for a dynamic walkway that runs both to the new entry and continues to the rear patio where it then terminates at the patio access of the home. The master bedroom is extruded out over the lower level into the rear of the house and opened up with tall windows all along two sides. A more formal entry space is added at the front with full height glass bringing in lots of light to make for an elegant entry space. Partitions are removed from the interior to create one large space which integrates the new kitchen, living room , and dining room. Full height glass along the rear of the house opens up the views to the rear and brightens up the entire space. A new garage volume is added and bridged together with the existing home creating a new powder room, mudroom, and storage.
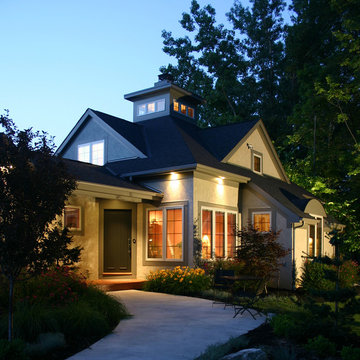
Learn more about how better design makes your home a more fulfilling place to live on our blogs at www.rtastudio.blogspot.com and www.architectinheels.com
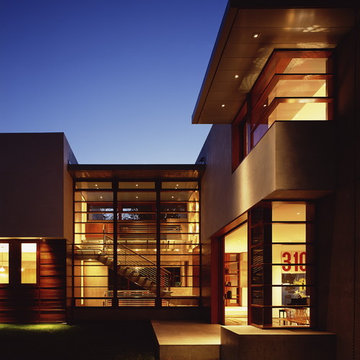
The plan is energized by internal space extending visually and physically into the landscape through the use of large sliding and pocketing glass doors and glass corners.
(Photo: Sharon Risedorph)
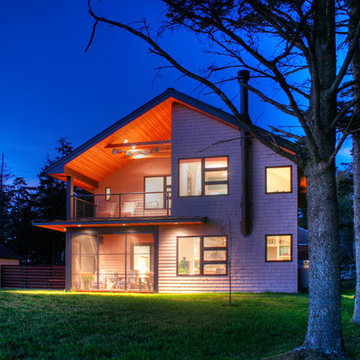
Featured on the cover of the Boston Globe Magazine, this “modern cottage” was designed to accommodate the client’s intimate lifestyle, with an open floor plan that allows light to flow through the rooms. Primary household functions were placed in opposite corners of the house to orchestrate a diagonal movement from one end of the house to the other, which in turn creates a sense of spaciousness within this modest structure.
142 Exterior Design Photos
3
