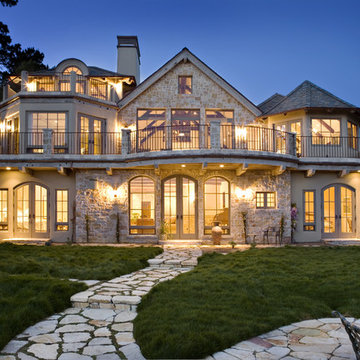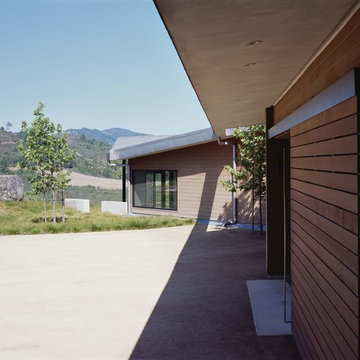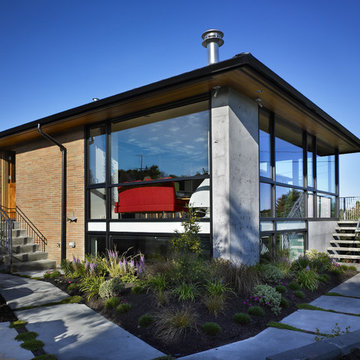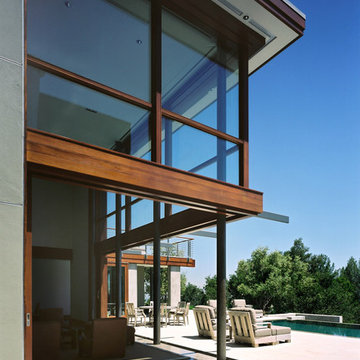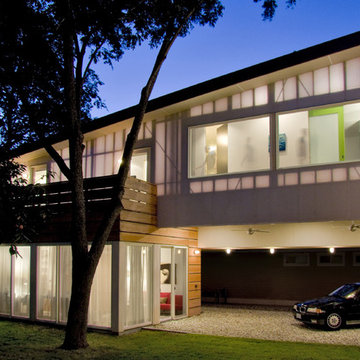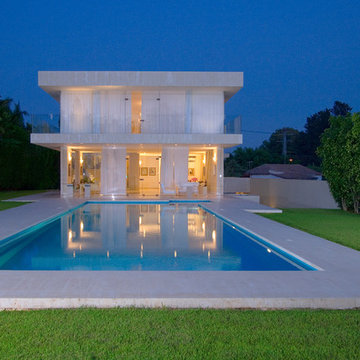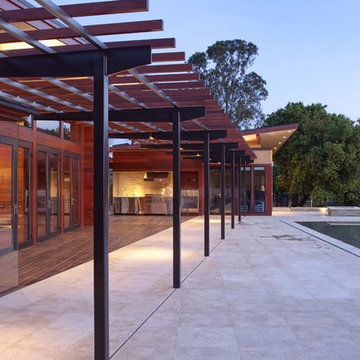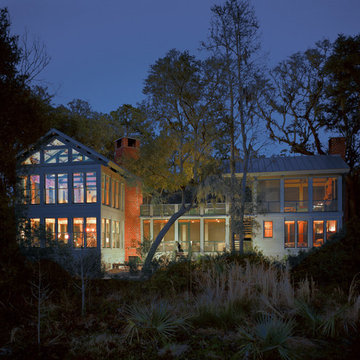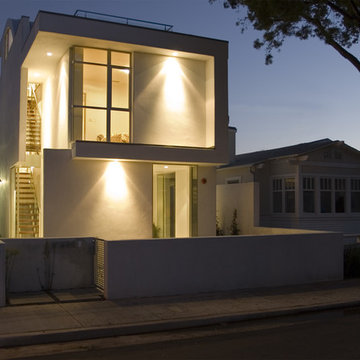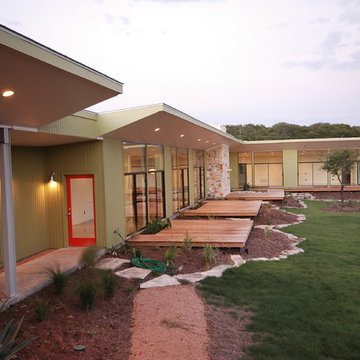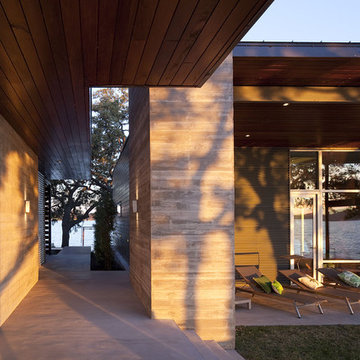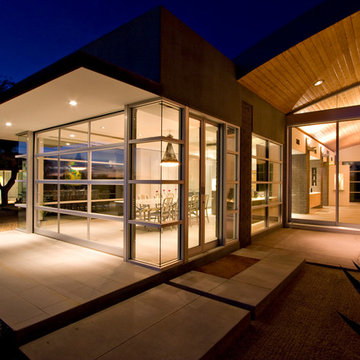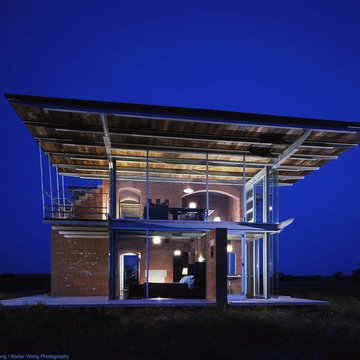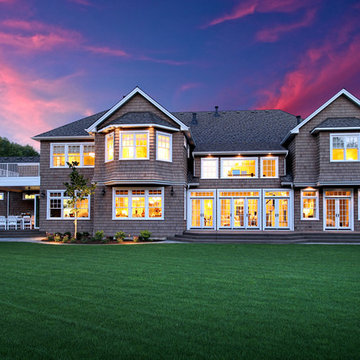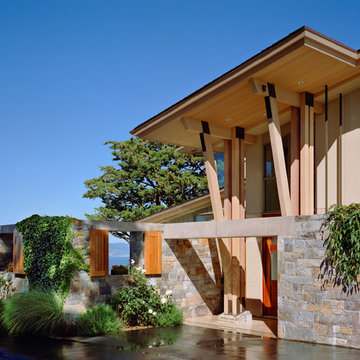142 Exterior Design Photos
Sort by:Popular Today
81 - 100 of 142 photos
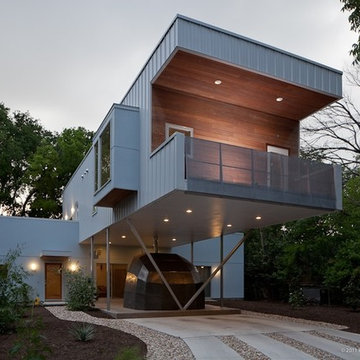
Construction on this 2400 square foot, modestly budgeted, green design-build project began after completing a large lot subdivision with the City of Austin and required all new utilities during construction.
In addition to a spatially expansive interior with eleven foot ceilings, we incorporated both North facing and South facing roofdecks of 400 square feet each, 800 square feet of covered outdoor living space on the ground floor and two huge cantilevered Master Bedroom window spaces.
In front, there is a street-facing covered front porch off the Master Bedroom and a sculptural storage room on the ground floor that the Clients anointed "il Ferro Tartaruga" (the Steel Turtle) and which is outfitted for a future Jacuzzi. This space is a built experiment of the Firm's research into parametric modeling, planarization routines and digital fabrication. Also all the steel was modeled in 3D allowing it to be all shop cut with no in-field cuts.
In retrospect, a super minimalist approach leveraged the structural engineering into creating extra-ordinary outdoor spaces, while a compact plan allows the indoors to naturally brush up against the building envelope and outside spaces.
A quote from the Client:
"This house is amazing to live in. I do Tai Chi on the decks. I like to look at my work with magnets on the iron tortoise. Tonight I watched the moon from the balcony. I'm very happy here. I feel like I am living in the sky sometimes."
photo: atelier wong
Find the right local pro for your project
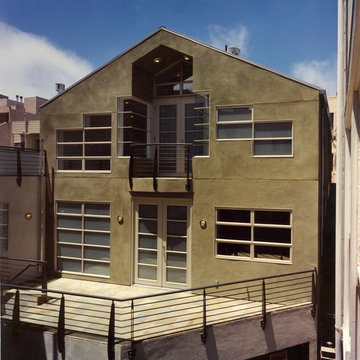
A New Modern House in San Francisco, California’s North Beach Neighborhood
This house, designed with fellow Architect Jane F. Mah, was a seminal project in the transition of our firm’s aesthetic from Post Modernism toward Modernism. From a programmatic point of view, our challenge was to create a larger home from an existing 625 square foot carriage house located above a garage. Because the existing structure was legally built but did not conform to the City’s current planning code, the structure could not be enlarged. By inserting three floors within the original building envelope, we were able to create almost 2000 square feet of living area. The centerpiece of the interior is a curving pigmented steel and maple stair. Other features of note include custom cabinetry stained in two colors, built-in cantilever shelving, a custom desk and the two-story entry space. Fung Shui principles were incorporated at the owner’s request.
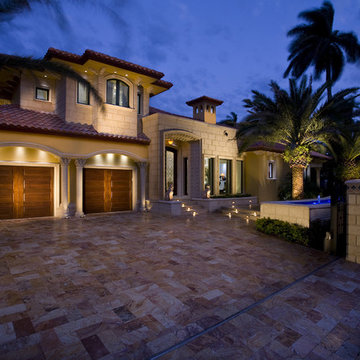
Photographed by Professional Photographer Craig Denis for Equilibrium Interior Design, Ft Lauderdale, Florida
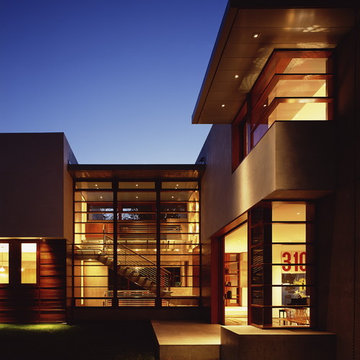
The plan is energized by internal space extending visually and physically into the landscape through the use of large sliding and pocketing glass doors and glass corners.
(Photo: Sharon Risedorph)
142 Exterior Design Photos
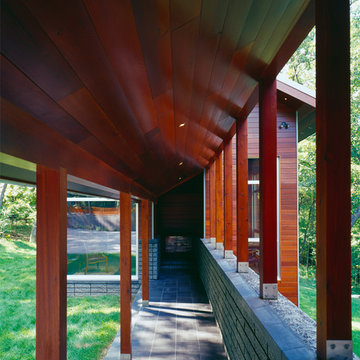
The steep site on which this residence is located dictated the use of a retaining wall to create a level grade. This retaining wall, or “the line”, became the driving element behind the parti of the home and serves to organize the program for the clients. The rituals of daily life fall into place along the line which is expressed as sandblasted exposed concrete and modular block. Three aspects of a house were seperated in this project: Thinking, Living, & Doing. ‘Thinking’ is done in the library, the main house is for ‘living’, and ‘doing’ is in the shop. While each space is separated by walls and windows they are nonetheless connected by “the line”.
Sustainability is married in equal parts to the concept of The Line House. The residence is located along an east/west axis to maximize the benefits of daylighting and solar heat gain. Operable windows maximize natural cross ventilation and reduce the need for air conditioning. Photo Credit: Michael Robinson
5
