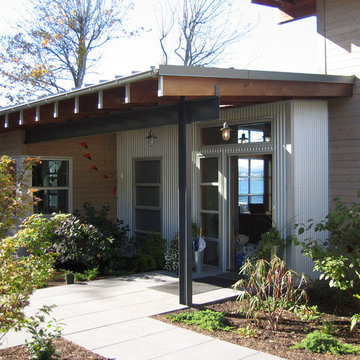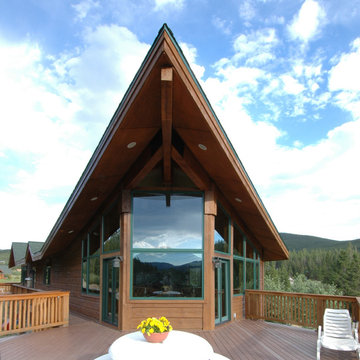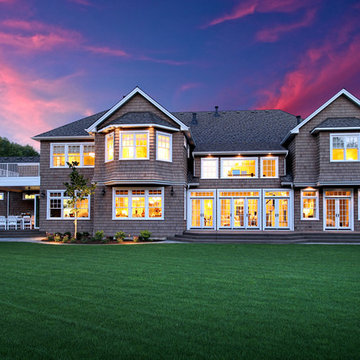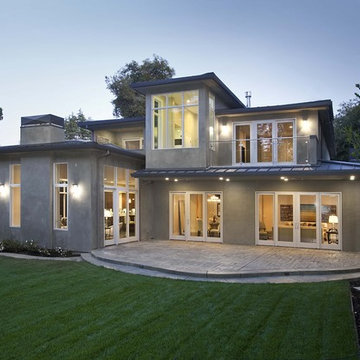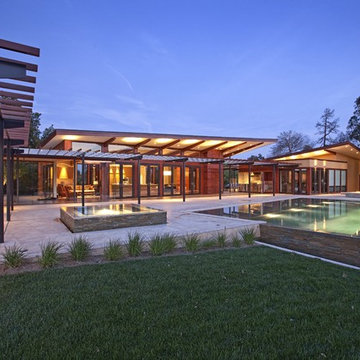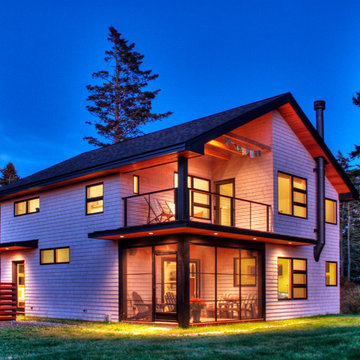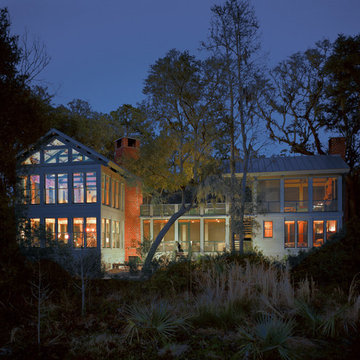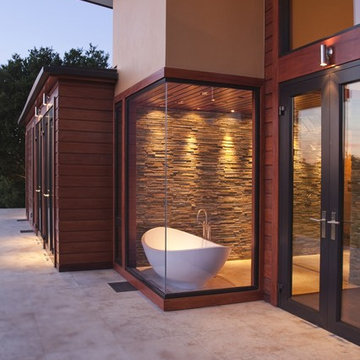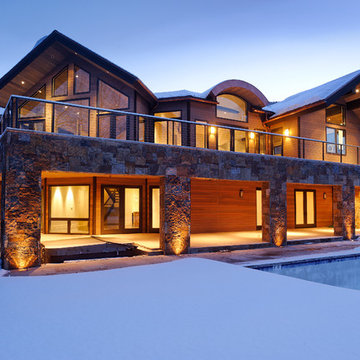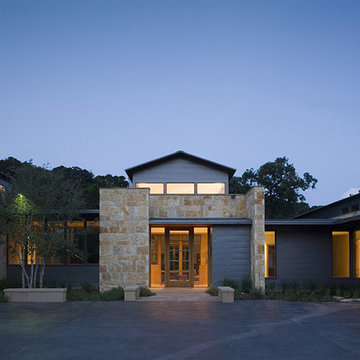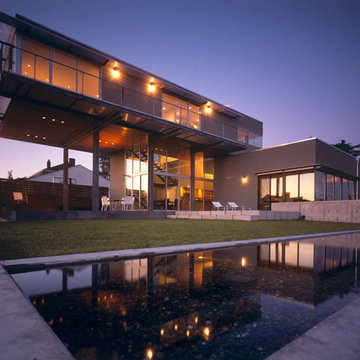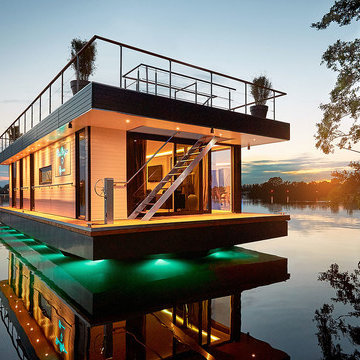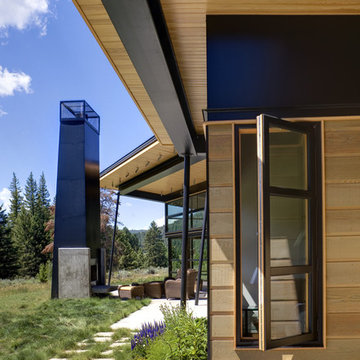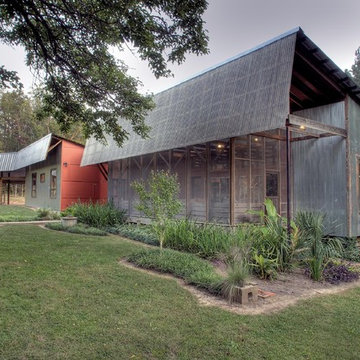142 Exterior Design Photos
Sort by:Popular Today
61 - 80 of 142 photos
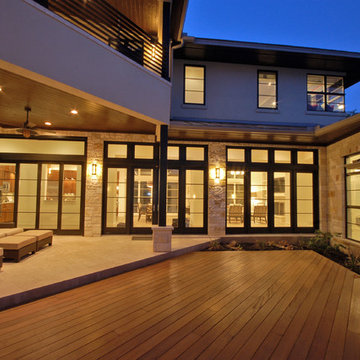
This Westlake site posed several challenges that included managing a sloping lot and capturing the views of downtown Austin in specific locations on the lot, while staying within the height restrictions. The service and garages split in two, buffering the less private areas of the lot creating an inner courtyard. The ancillary rooms are organized around this court leading up to the entertaining areas. The main living areas serve as a transition to a private natural vegetative bluff on the North side. Breezeways and terraces connect the various outdoor living spaces feeding off the great room and dining, balancing natural light and summer breezes to the interior spaces. The private areas are located on the upper level, organized in an inverted “u”, maximizing the best views on the lot. The residence represents a programmatic collaboration of the clients’ needs and subdivision restrictions while engaging the unique features of the lot.
Built by Butterfield Custom Homes
Photography by Adam Steiner
Find the right local pro for your project
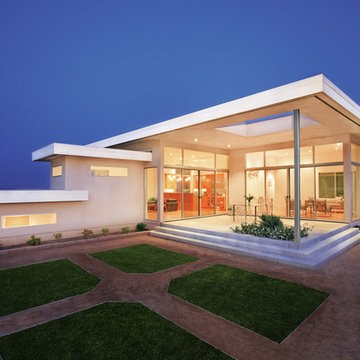
Our mission was to build them a new home that took full advantage of their breathtaking hill top views. To accomplish this created large open spaces with skylights and expansive glass walls.
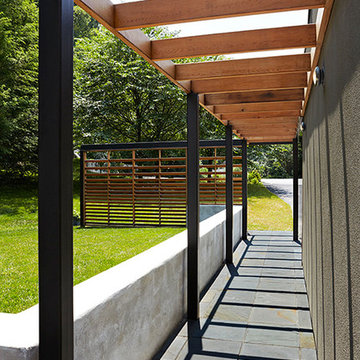
In the renovation and addition to this home in Falls Church VA, exterior hard-scapes and garden spaces surround the house while the spaces within the home are made larger and are opened up to the forestall views surrounding the home. When walking on the pathway one crosses the many thresholds along the exterior that help to separate and create new intimate garden spaces. Steel, concrete, and wood come together in this intricate walkway system comprised of slatted screen fences, a guiding pergola overhead, and a hard-scaped pathway. The changes in grade, volume, and materiality allow for a dynamic walkway that runs both to the new entry and continues to the rear patio where it then terminates at the patio access of the home. The master bedroom is extruded out over the lower level into the rear of the house and opened up with tall windows all along two sides. A more formal entry space is added at the front with full height glass bringing in lots of light to make for an elegant entry space. Partitions are removed from the interior to create one large space which integrates the new kitchen, living room , and dining room. Full height glass along the rear of the house opens up the views to the rear and brightens up the entire space. A new garage volume is added and bridged together with the existing home creating a new powder room, mudroom, and storage.
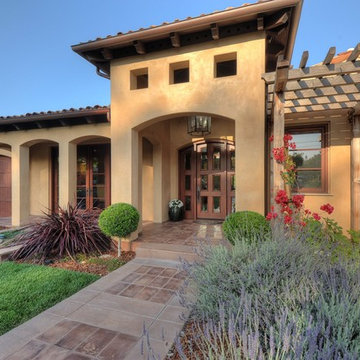
Los Gatos – Contemporary Tuscan -
This two story home captures the essence of a Tuscan Villa, yet is clearly of our time and without all the crumbling stone and sentimental goo gah. Exterior and interior design details have been stripped down to their elemental forms for a clean and crisp, yet comfortable atmosphere that still evokes a feeling of old world sensibility.
This outdoor loggia frames the views of the Silicon Valley.
Equally comfortable housing pool parties for the neighborhood kids, or elegant dinner parties for the high tech elite.
A shady outdoor loggia with cozy outdoor fireplace create the perfect environment for relaxed Saturday afternoon barbecues.
Design Team:
Noel Cross+Architects - Architect
Bethe Cohen Interior Design
Jason Bowman Landscape Architect/California Horticulture
Chris Blackwell Inc. – General Contractor
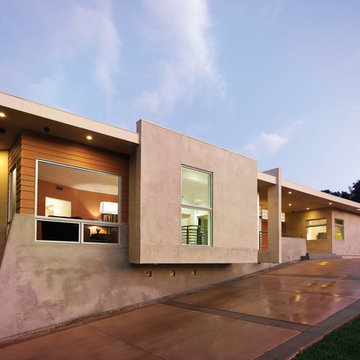
The project consisted of demolishing the existing home built in 1978 and creating a new home with an open floor plan with a large kitchen and family room space that focused on the impressive views of this two acre property.
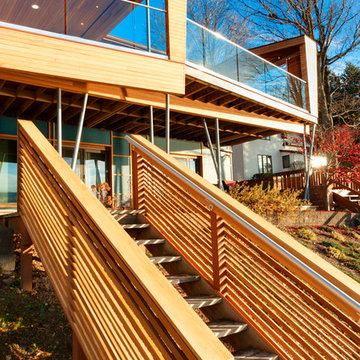
This is a lake house deck addition our firm completed in the Finger Lakes Region of Upstate New York. Photos by Nick Marx, www.nickmarx.com
142 Exterior Design Photos
4
